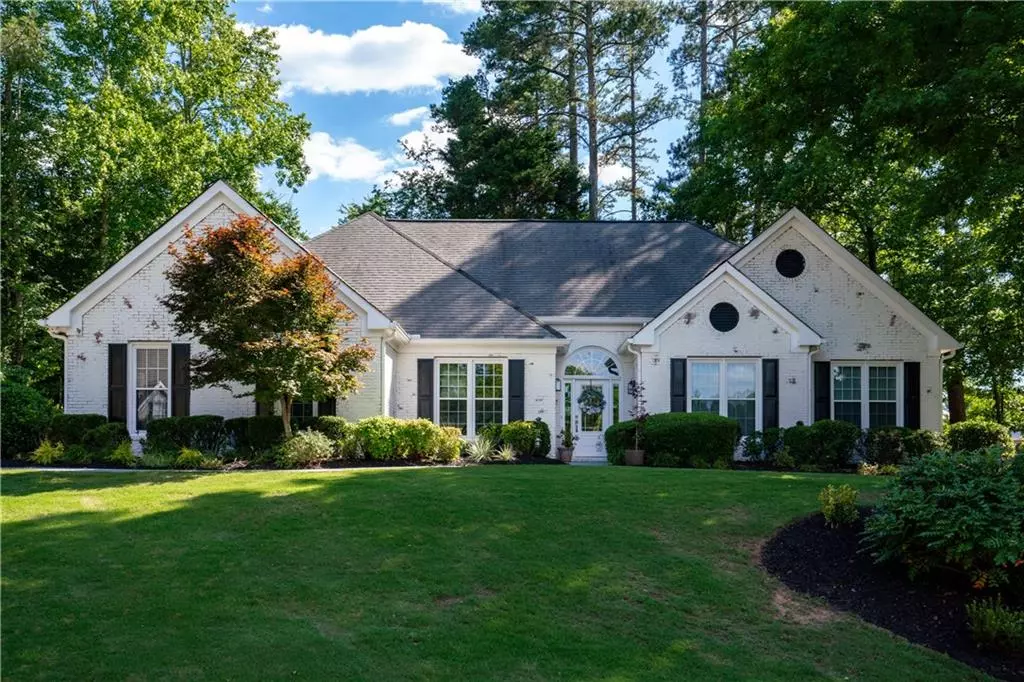$578,500
$600,000
3.6%For more information regarding the value of a property, please contact us for a free consultation.
3 Beds
2 Baths
2,180 SqFt
SOLD DATE : 12/02/2024
Key Details
Sold Price $578,500
Property Type Single Family Home
Sub Type Single Family Residence
Listing Status Sold
Purchase Type For Sale
Square Footage 2,180 sqft
Price per Sqft $265
Subdivision Park Shore
MLS Listing ID 7478599
Sold Date 12/02/24
Style Ranch,Traditional
Bedrooms 3
Full Baths 2
Construction Status Resale
HOA Fees $980
HOA Y/N Yes
Originating Board First Multiple Listing Service
Year Built 1994
Annual Tax Amount $4,944
Tax Year 2023
Lot Size 0.630 Acres
Acres 0.63
Property Description
This beautifully updated open-concept ranch is located in the sought-after Park Shore Lake community, just minutes from shopping, dining, entertainment, Lake Lanier's Mary Alice Park, and top-rated schools. Park Shore offers premium amenities, including a pool, tennis courts, and a community dock with direct access to Lake Lanier. Upon entering, you'll find a high-ceiling foyer filled with natural light that opens into a casual sitting area with views of the patio and spacious backyard. To the left, French doors lead to a bright, versatile room with high ceilings that can serve as a dining room or office. The gourmet kitchen is updated with white cabinets, new quartz countertops, and stainless steel appliances, and it flows seamlessly into the breakfast area and large family room, which includes a fireplace and additional backyard views. The outdoor living area features a pebble rock dining and grilling patio, a fire pit area, and a large backyard, ideal for entertaining or quiet relaxation.
On the opposite side of the foyer, a hallway leads to two bedrooms and a full bathroom with a new double-sink vanity. The spacious primary suite includes a seating area, a walk-in closet, and a luxurious master bath with a new double-sink vanity, a separate shower, and a freestanding tub. Additional spaces include a large keeping room off the kitchen with garage access and a semi-private laundry area. With fresh interior and exterior paint, new LVP flooring throughout, and numerous stylish updates, this home offers move-in-ready appeal and is perfect for comfortable, modern living.
Location
State GA
County Forsyth
Lake Name None
Rooms
Bedroom Description Master on Main,Oversized Master
Other Rooms None
Basement None
Main Level Bedrooms 3
Dining Room Seats 12+, Separate Dining Room
Interior
Interior Features Disappearing Attic Stairs, Double Vanity, Entrance Foyer, High Ceilings 9 ft Lower, High Ceilings 10 ft Lower, High Speed Internet, Tray Ceiling(s), Vaulted Ceiling(s), Walk-In Closet(s)
Heating Central, Forced Air, Natural Gas
Cooling Ceiling Fan(s), Central Air, Other
Flooring Ceramic Tile, Laminate, Tile
Fireplaces Number 1
Fireplaces Type Factory Built, Family Room, Gas Starter
Window Features Double Pane Windows
Appliance Dishwasher, Disposal, Dryer, Electric Cooktop, Electric Oven, Gas Water Heater, Microwave, Refrigerator
Laundry In Kitchen, Laundry Room, Main Level, Mud Room
Exterior
Exterior Feature Private Entrance, Private Yard, Rain Gutters
Parking Features Garage, Garage Door Opener, Garage Faces Side, Kitchen Level, Level Driveway
Garage Spaces 2.0
Fence None
Pool None
Community Features Boating, Clubhouse, Community Dock, Dog Park, Fishing, Homeowners Assoc, Lake, Near Schools, Playground, Pool, Swim Team, Tennis Court(s)
Utilities Available Cable Available, Electricity Available, Natural Gas Available, Phone Available, Underground Utilities, Water Available
Waterfront Description None
View Trees/Woods
Roof Type Composition
Street Surface Asphalt
Accessibility None
Handicap Access None
Porch Patio
Private Pool false
Building
Lot Description Back Yard, Cul-De-Sac, Front Yard, Landscaped, Level, Private
Story One
Foundation Slab
Sewer Septic Tank
Water Public
Architectural Style Ranch, Traditional
Level or Stories One
Structure Type Brick Front,Cement Siding
New Construction No
Construction Status Resale
Schools
Elementary Schools Mashburn
Middle Schools Lakeside - Forsyth
High Schools Forsyth Central
Others
HOA Fee Include Maintenance Grounds,Swim,Tennis
Senior Community no
Restrictions true
Tax ID 197 219
Acceptable Financing Cash, Conventional
Listing Terms Cash, Conventional
Special Listing Condition None
Read Less Info
Want to know what your home might be worth? Contact us for a FREE valuation!

Our team is ready to help you sell your home for the highest possible price ASAP

Bought with Keller Williams Realty Atlanta Partners
"My job is to find and attract mastery-based agents to the office, protect the culture, and make sure everyone is happy! "






