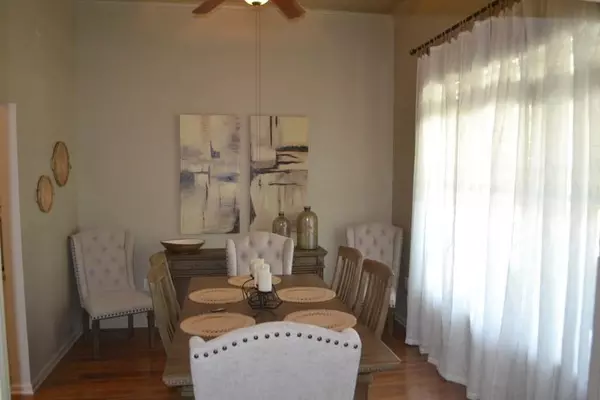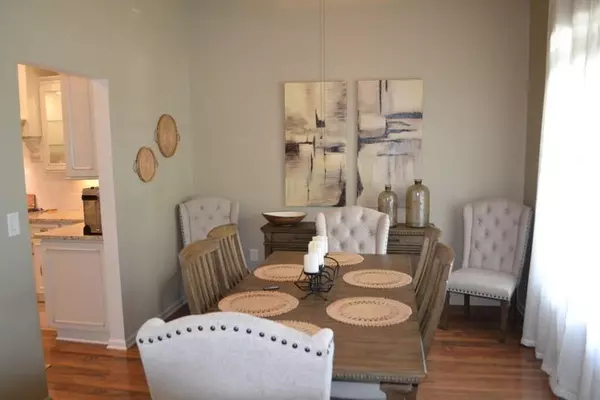$475,000
$489,500
3.0%For more information regarding the value of a property, please contact us for a free consultation.
3 Beds
2 Baths
2,026 SqFt
SOLD DATE : 09/20/2024
Key Details
Sold Price $475,000
Property Type Single Family Home
Sub Type Single Family Residence
Listing Status Sold
Purchase Type For Sale
Square Footage 2,026 sqft
Price per Sqft $234
Subdivision Bel Aire
MLS Listing ID 7433560
Sold Date 09/20/24
Style Ranch,Traditional
Bedrooms 3
Full Baths 2
Construction Status Resale
HOA Y/N No
Originating Board First Multiple Listing Service
Year Built 2008
Annual Tax Amount $1,327
Tax Year 2023
Lot Size 6,969 Sqft
Acres 0.16
Property Description
STUNNING HOME IN SOUGHT AFTER BEL AIR SUBDIVISION! WELCOMING FRONT PORCH OVERLOOKING THE GORGEOUS LANDSCAPED FRONT YARD. HARDWOOD FLOORS THROUGHOUT THE COMMON AREAS. BEAUTIFUL FOYER THAT LEADS TO FRENCH DOORS THAT OPEN TO THE EXQUISITE DINING ROOM FOR ENTERTAINING. THE FOYER ALSO OPENS UP TO THE VAULTED LIVING ROOM WITH MARBLE FIREPLACE WITH GAS LOGS. GOURMET KITCHEN WITH UPGRADES GALORE THAT ARE SO HELPFUL LIKE THE BUILT-IN SPICE RACK AND CUTTING BOARD. BEAUTIFUL UPGRADED CABINETRY WITH GRANITE COUNTERS AND STAINLESS STEEL APPLIANCES MAKES THIS KITCHEN AESTHEICALLY PLEASING. THERE IS A BREAKFAST AREA AND BREAKFAST BAR OPEN TO THE LIVING ROOM FOR LESS FORMAL MEALS. THIS HOME FEATURES A SPLIT BEDROOM PLAN WITH 2 GUEST BEDROOMS THAT SHARE A HALL BATHROOM. THE MASTER BEDROOM IS SPACIOUS AND HAS A VAULTED CEILING. THE MASTER BATH HAS A DOUBLE VANITY, SEPARATE TUB, SHOWER AND A WALK-IN CLOSET. THERE IS AN INCREDIBLE VAULTED SUNROOM THAT OPENS UP TO AN OUTDOOR PATIO. BOTH HAVE INCREDIBLE VIEWS OF THE PEACEFUL WOODED BACKYARD. FOR EXTRA STORAGE, THERE IS FLOORED ATTIC SPACE WITH A FULL SET OF STAIRS LEADING UP TO IT. THIS ROOM COULD ALSO BE FINISHED AS A 4TH BEDROOM AND IS STUBBED FOR A CLOSET AND HAS A DOUBLE WINDOW. THE GARAGE FLOOR HAS RECENTLY BEEN UPGRADED WITH EPOXY FLOORING. THIS HOME HAS SO MUCH TO OFFER INCLUDING A PRIVATE KEYED MAILBOX! THERE IS ACCESS TO A DOG PARK AND COMMUNITY GARDEN WITH VEGETABLES & HERBS! THIS HOME IS A MUST SEE & HAS LOW HOA FEES!
Location
State GA
County Cobb
Lake Name None
Rooms
Bedroom Description Master on Main,Split Bedroom Plan
Other Rooms None
Basement None
Main Level Bedrooms 3
Dining Room Separate Dining Room
Interior
Interior Features Cathedral Ceiling(s), Entrance Foyer, High Ceilings 10 ft Main
Heating Central, Forced Air, Natural Gas
Cooling Ceiling Fan(s), Central Air, Electric
Flooring Carpet, Hardwood, Laminate
Fireplaces Number 1
Fireplaces Type Factory Built, Gas Log, Gas Starter, Living Room
Window Features Insulated Windows
Appliance Dishwasher, Gas Cooktop, Gas Water Heater, Microwave
Laundry In Hall, Laundry Room, Main Level
Exterior
Exterior Feature Rain Gutters
Parking Features Attached, Garage, Garage Door Opener, Kitchen Level
Garage Spaces 2.0
Fence None
Pool None
Community Features Clubhouse, Dog Park, Fitness Center, Homeowners Assoc, Sidewalks, Street Lights
Utilities Available Cable Available, Electricity Available, Natural Gas Available, Water Available
Waterfront Description None
View Trees/Woods
Roof Type Composition
Street Surface Paved
Accessibility None
Handicap Access None
Porch Front Porch
Private Pool false
Building
Lot Description Level, Private, Wooded
Story One
Foundation Slab
Sewer Septic Tank
Water Public
Architectural Style Ranch, Traditional
Level or Stories One
Structure Type Concrete,HardiPlank Type
New Construction No
Construction Status Resale
Schools
Elementary Schools Varner
Middle Schools Tapp
High Schools Mceachern
Others
HOA Fee Include Maintenance Grounds,Reserve Fund,Termite,Trash
Senior Community no
Restrictions false
Tax ID 19043300170
Ownership Fee Simple
Acceptable Financing Cash, Conventional, FHA, VA Loan
Listing Terms Cash, Conventional, FHA, VA Loan
Financing no
Special Listing Condition None
Read Less Info
Want to know what your home might be worth? Contact us for a FREE valuation!

Our team is ready to help you sell your home for the highest possible price ASAP

Bought with Harry Norman Realtors

"My job is to find and attract mastery-based agents to the office, protect the culture, and make sure everyone is happy! "






