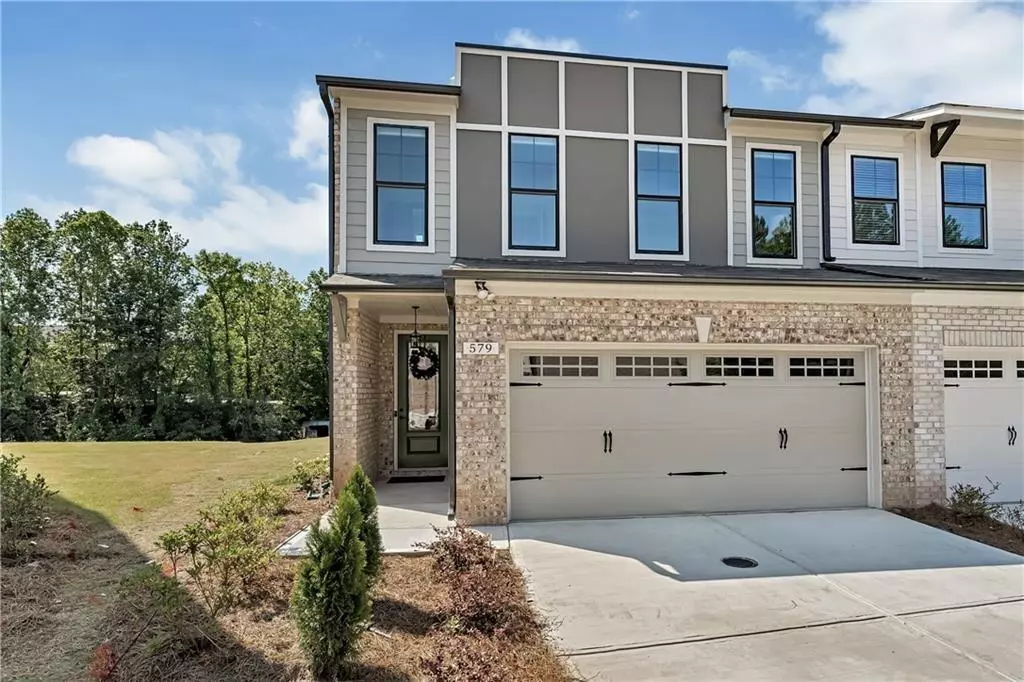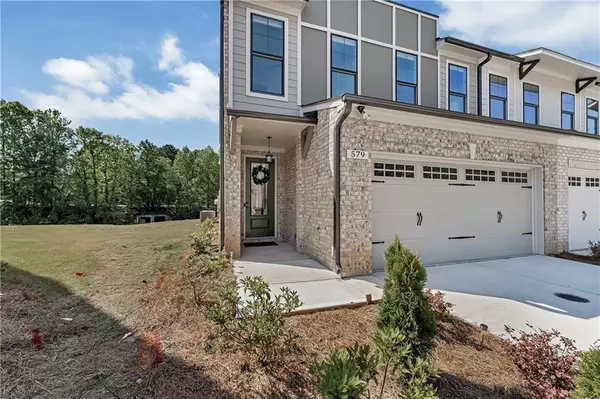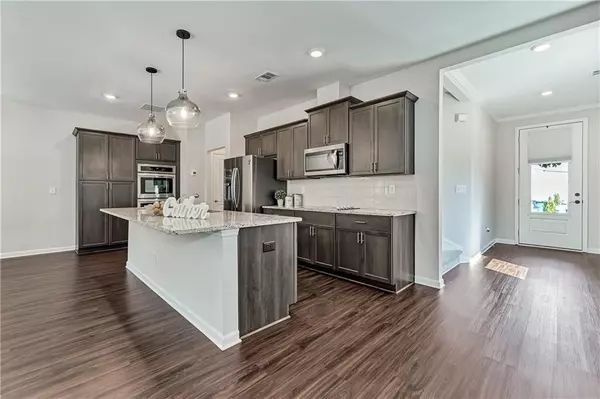4 Beds
3.5 Baths
2,295 SqFt
4 Beds
3.5 Baths
2,295 SqFt
OPEN HOUSE
Sat Mar 01, 2:00pm - 4:00pm
Sun Mar 02, 2:00pm - 4:00pm
Key Details
Property Type Townhouse
Sub Type Townhouse
Listing Status Active
Purchase Type For Sale
Square Footage 2,295 sqft
Price per Sqft $196
Subdivision The Collection At Wolf Creek
MLS Listing ID 7529983
Style Traditional
Bedrooms 4
Full Baths 3
Half Baths 1
Construction Status Resale
HOA Fees $125
HOA Y/N Yes
Originating Board First Multiple Listing Service
Year Built 2021
Annual Tax Amount $5,194
Tax Year 2024
Lot Size 871 Sqft
Acres 0.02
Property Sub-Type Townhouse
Property Description
The designer chef's kitchen is a dream, featuring stainless steel appliances, granite countertops, an oversized island with a sink, and a seamless view into the spacious family room and dining area—perfect for entertaining. The open dining space is ideal for gatherings, while the cozy family room provides a warm and inviting atmosphere.
Retreat to the oversized primary suite, complete with plush carpeting, a tray ceiling, recessed lighting, and a large walk-in closet. The spa-like bath boasts a dual vanity with ample counter space and a beautifully tiled shower. Secondary bedrooms are generously sized with extensive closet space. The third-floor bonus room serves as a versatile space—ideal as a guest suite, media room, or home office—with its own attached full bath and private balcony offering stunning lake views.
Enjoy outdoor living in the fenced backyard, where tranquil lake views create a peaceful retreat. Additional highlights include a convenient second-floor laundry room, the garage includes a Tesla charger, and the added security of a gated community. Home built by an Energy Star Certified® Builder as well!
Located in the heart of Lawrenceville, this home offers easy access to Sugarloaf Mills, Rock Springs Park, The Shoppes at Webb Gin, Aurora Theatre, and major highways, putting shopping, dining, and entertainment right at your doorstep. Don't miss your chance to wake up to gorgeous lake views every day, schedule your showing today!
Don't miss the opportunity to wake up to gorgeous lake views every day—schedule your showing today!
Location
State GA
County Gwinnett
Lake Name None
Rooms
Bedroom Description Oversized Master
Other Rooms None
Basement None
Dining Room Open Concept
Interior
Interior Features Walk-In Closet(s)
Heating Central, Natural Gas, Zoned
Cooling Central Air
Flooring Carpet, Hardwood
Fireplaces Type None
Window Features Double Pane Windows
Appliance Dishwasher, Disposal, Double Oven, Electric Cooktop, Microwave, Refrigerator
Laundry Laundry Room, Upper Level
Exterior
Exterior Feature Balcony
Parking Features Attached, Garage
Garage Spaces 2.0
Fence Back Yard
Pool None
Community Features Gated, Homeowners Assoc, Lake, Near Shopping
Utilities Available Sewer Available, Underground Utilities
Waterfront Description None
View Lake, Trees/Woods
Roof Type Shingle
Street Surface Asphalt
Accessibility None
Handicap Access None
Porch Patio
Private Pool false
Building
Lot Description Back Yard, Private
Story Three Or More
Foundation Slab
Sewer Public Sewer
Water Public
Architectural Style Traditional
Level or Stories Three Or More
Structure Type Brick Front
New Construction No
Construction Status Resale
Schools
Elementary Schools Jackson - Gwinnett
Middle Schools Northbrook
High Schools Peachtree Ridge
Others
Senior Community no
Restrictions true
Tax ID R7034 313
Ownership Fee Simple
Financing yes
Special Listing Condition None

"My job is to find and attract mastery-based agents to the office, protect the culture, and make sure everyone is happy! "






