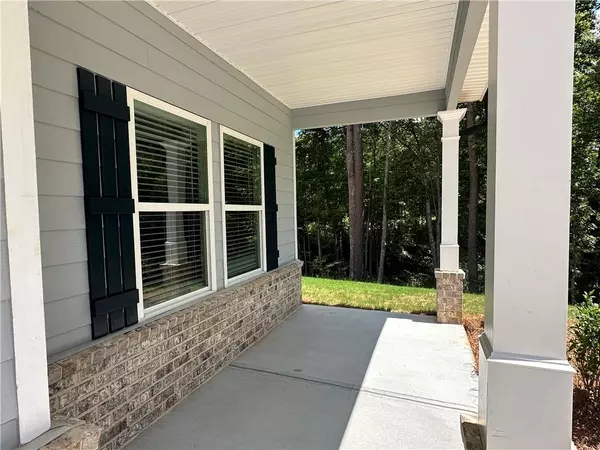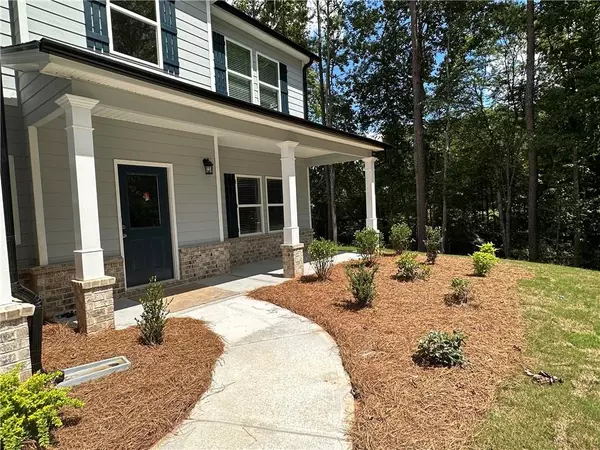4 Beds
2.5 Baths
2,647 SqFt
4 Beds
2.5 Baths
2,647 SqFt
Key Details
Property Type Single Family Home
Sub Type Single Family Residence
Listing Status Active
Purchase Type For Sale
Square Footage 2,647 sqft
Price per Sqft $166
Subdivision Legends At Bear Creek
MLS Listing ID 7500302
Style Traditional
Bedrooms 4
Full Baths 2
Half Baths 1
Construction Status New Construction
HOA Fees $675
HOA Y/N Yes
Originating Board First Multiple Listing Service
Year Built 2024
Annual Tax Amount $838
Tax Year 2023
Lot Size 0.530 Acres
Acres 0.5301
Property Description
a FULL BASEMENT, this home welcomes you with abundant natural light and distinct living and dining spaces. The kitchen, featuring granite countertops, a tile
backsplash, and stainless steel appliances, is perfect for culinary adventures. Retreat to the spacious primary suite with its large walk-in closet and
luxurious bath, complete with granite countertops, dual vanity, tile shower surround, and LVP flooring. Experience the comfort and elegance of this
beautifully designed home, perfectly suited for modern living. Why rent when you can own this beautiful, brand new construction home now. Incentives are available to utilize towards closing costs and/or rate buy down with the use of our preferred lender. Hurry this one won't last!
Location
State GA
County Douglas
Lake Name None
Rooms
Bedroom Description Other
Other Rooms Other
Basement Daylight, Full, Unfinished
Dining Room Great Room
Interior
Interior Features Double Vanity, Walk-In Closet(s)
Heating Electric
Cooling Electric
Flooring Other
Fireplaces Number 1
Fireplaces Type Family Room
Window Features None
Appliance Other
Laundry Laundry Room
Exterior
Exterior Feature Other
Parking Features Garage
Garage Spaces 2.0
Fence None
Pool None
Community Features Clubhouse, Homeowners Assoc, Near Schools, Near Shopping, Near Trails/Greenway, Playground, Sidewalks, Street Lights, Tennis Court(s)
Utilities Available Electricity Available, Natural Gas Available, Sewer Available, Water Available
Waterfront Description None
View Other
Roof Type Composition
Street Surface Other
Accessibility Accessible Doors, Accessible Entrance, Accessible Kitchen
Handicap Access Accessible Doors, Accessible Entrance, Accessible Kitchen
Porch Front Porch, Rear Porch
Private Pool false
Building
Lot Description Private
Story Two
Foundation Slab
Sewer Public Sewer
Water Public
Architectural Style Traditional
Level or Stories Two
Structure Type Concrete
New Construction No
Construction Status New Construction
Schools
Elementary Schools Holly Springs - Douglas
Middle Schools Chapel Hill - Douglas
High Schools Chapel Hill
Others
Senior Community no
Restrictions false
Tax ID 00050150072
Acceptable Financing Cash, Conventional, FHA, VA Loan
Listing Terms Cash, Conventional, FHA, VA Loan
Special Listing Condition None

"My job is to find and attract mastery-based agents to the office, protect the culture, and make sure everyone is happy! "






