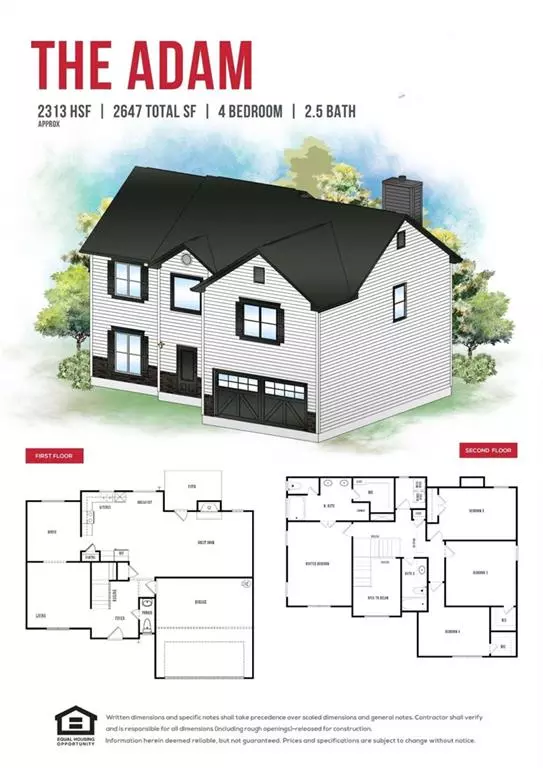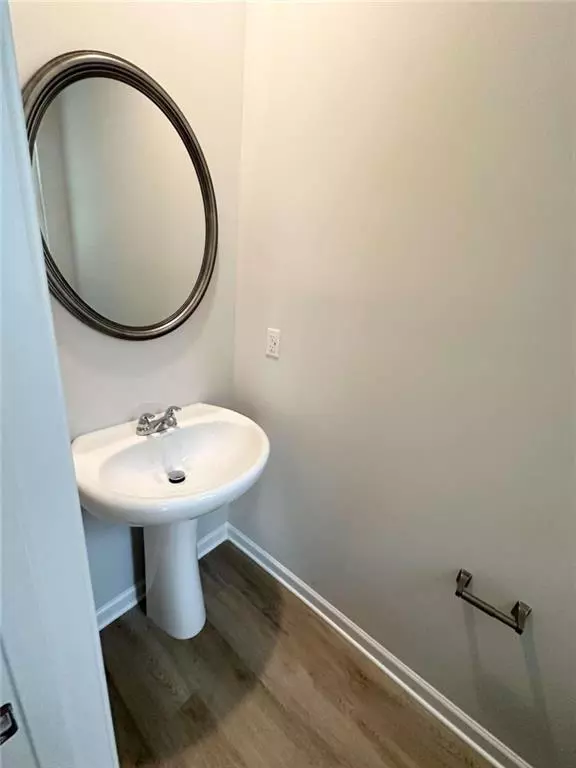4 Beds
2.5 Baths
2,647 SqFt
4 Beds
2.5 Baths
2,647 SqFt
Key Details
Property Type Single Family Home
Sub Type Single Family Residence
Listing Status Active
Purchase Type For Sale
Square Footage 2,647 sqft
Price per Sqft $169
Subdivision Timberlands
MLS Listing ID 7499130
Style Traditional
Bedrooms 4
Full Baths 2
Half Baths 1
Construction Status New Construction
HOA Fees $442
HOA Y/N No
Originating Board First Multiple Listing Service
Year Built 2024
Annual Tax Amount $600
Tax Year 2023
Lot Size 0.350 Acres
Acres 0.35
Property Description
Location
State GA
County Paulding
Lake Name None
Rooms
Bedroom Description Other
Other Rooms None
Basement Full, Unfinished
Dining Room Separate Dining Room
Interior
Interior Features Disappearing Attic Stairs, Double Vanity, High Ceilings, High Ceilings 9 ft Lower, High Ceilings 9 ft Main, High Ceilings 9 ft Upper, Other, Walk-In Closet(s)
Heating Electric, Forced Air, Zoned
Cooling Ceiling Fan(s), Central Air, Electric, Window Unit(s), Zoned
Flooring Carpet, Vinyl
Fireplaces Type None
Window Features Double Pane Windows,Insulated Windows
Appliance Dishwasher, Electric Range, Microwave
Laundry In Hall, Laundry Closet, Laundry Room, Upper Level
Exterior
Exterior Feature None
Parking Features Attached, Garage, Kitchen Level
Garage Spaces 2.0
Fence None
Pool None
Community Features Homeowners Assoc, Playground, Pool, Sidewalks, Street Lights
Utilities Available Electricity Available, Underground Utilities, Water Available
Waterfront Description None
View Other
Roof Type Composition
Street Surface Concrete
Accessibility None
Handicap Access None
Porch Patio
Total Parking Spaces 2
Private Pool false
Building
Lot Description Level, Other
Story Two
Foundation Block
Sewer Public Sewer
Water Public
Architectural Style Traditional
Level or Stories Two
Structure Type Cement Siding,Other
New Construction No
Construction Status New Construction
Schools
Elementary Schools Roland W. Russom
Middle Schools East Paulding
High Schools North Paulding
Others
HOA Fee Include Swim
Senior Community no
Restrictions true
Tax ID 069648
Ownership Fee Simple
Financing yes
Special Listing Condition None

"My job is to find and attract mastery-based agents to the office, protect the culture, and make sure everyone is happy! "






