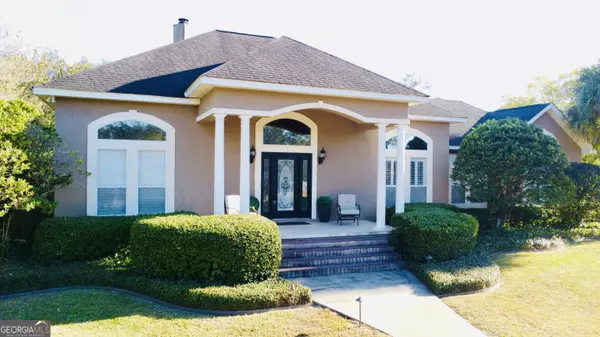3 Beds
2 Baths
1,825 SqFt
3 Beds
2 Baths
1,825 SqFt
Key Details
Property Type Single Family Home
Sub Type Single Family Residence
Listing Status Active
Purchase Type For Sale
Square Footage 1,825 sqft
Price per Sqft $189
MLS Listing ID 10423636
Style Traditional
Bedrooms 3
Full Baths 2
Construction Status Resale
HOA Y/N No
Year Built 1995
Annual Tax Amount $4,462
Tax Year 2023
Lot Size 0.640 Acres
Property Description
Location
State GA
County Ware
Rooms
Basement None
Main Level Bedrooms 3
Interior
Interior Features High Ceilings, Separate Shower, Split Bedroom Plan, Walk-In Closet(s)
Heating Central
Cooling Central Air, Heat Pump
Flooring Hardwood
Fireplaces Number 1
Exterior
Parking Features Attached, Garage
Community Features None
Utilities Available Other
Roof Type Composition
Building
Story One
Sewer Public Sewer
Level or Stories One
Construction Status Resale
Schools
Elementary Schools Williams Heights
Middle Schools Waycross
High Schools Ware County

"My job is to find and attract mastery-based agents to the office, protect the culture, and make sure everyone is happy! "






