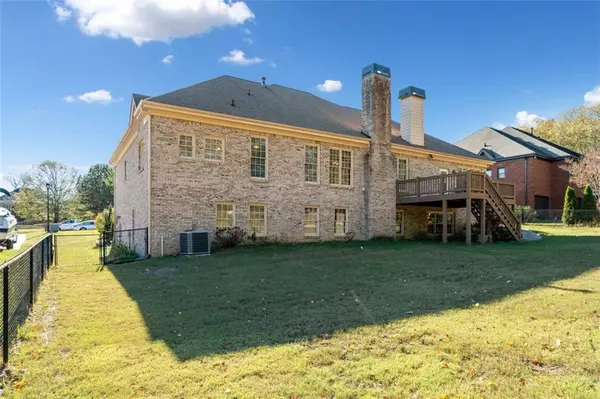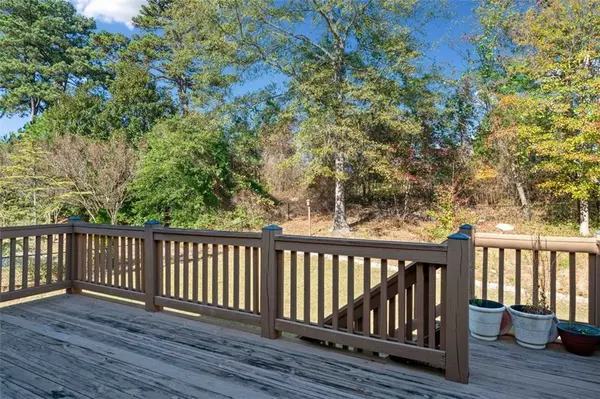3 Beds
3.5 Baths
2,966 SqFt
3 Beds
3.5 Baths
2,966 SqFt
Key Details
Property Type Single Family Home
Sub Type Single Family Residence
Listing Status Active
Purchase Type For Sale
Square Footage 2,966 sqft
Price per Sqft $160
Subdivision Newman Farms
MLS Listing ID 7491279
Style Ranch
Bedrooms 3
Full Baths 3
Half Baths 1
Construction Status Resale
HOA Y/N No
Originating Board First Multiple Listing Service
Year Built 2005
Annual Tax Amount $1,446
Tax Year 2023
Lot Size 0.489 Acres
Acres 0.489
Property Description
Location
State GA
County Douglas
Lake Name None
Rooms
Bedroom Description Master on Main,Oversized Master
Other Rooms None
Basement Unfinished, Bath/Stubbed, Exterior Entry, Interior Entry
Main Level Bedrooms 3
Dining Room Seats 12+, Separate Dining Room
Interior
Interior Features Disappearing Attic Stairs, High Ceilings 9 ft Main, Double Vanity, High Speed Internet, Entrance Foyer, Tray Ceiling(s), Walk-In Closet(s)
Heating Central, Forced Air
Cooling Ceiling Fan(s), Central Air
Flooring Carpet, Ceramic Tile, Hardwood
Fireplaces Number 2
Fireplaces Type Factory Built, Gas Starter, Family Room, Gas Log, Keeping Room
Window Features Insulated Windows
Appliance Dishwasher, Refrigerator, Gas Water Heater, Microwave, Range Hood, Electric Cooktop
Laundry Laundry Room, Main Level
Exterior
Exterior Feature Private Entrance
Parking Features Garage Door Opener, Garage, Level Driveway, Attached, Kitchen Level, Garage Faces Side
Garage Spaces 3.0
Fence Back Yard, Chain Link
Pool None
Community Features Sidewalks, Street Lights
Utilities Available Cable Available, Water Available, Sewer Available, Electricity Available, Natural Gas Available, Phone Available, Underground Utilities
Waterfront Description None
View Other
Roof Type Composition
Street Surface Paved
Accessibility None
Handicap Access None
Porch Deck
Total Parking Spaces 3
Private Pool false
Building
Lot Description Level, Cul-De-Sac, Sprinklers In Front, Sprinklers In Rear
Story One
Foundation Concrete Perimeter
Sewer Septic Tank
Water Public
Architectural Style Ranch
Level or Stories One
Structure Type Brick 4 Sides
New Construction No
Construction Status Resale
Schools
Elementary Schools Beulah
Middle Schools Turner - Douglas
High Schools Lithia Springs
Others
Senior Community no
Restrictions false
Tax ID 06561820023
Acceptable Financing Conventional, Cash, FHA, VA Loan
Listing Terms Conventional, Cash, FHA, VA Loan
Special Listing Condition None

"My job is to find and attract mastery-based agents to the office, protect the culture, and make sure everyone is happy! "






