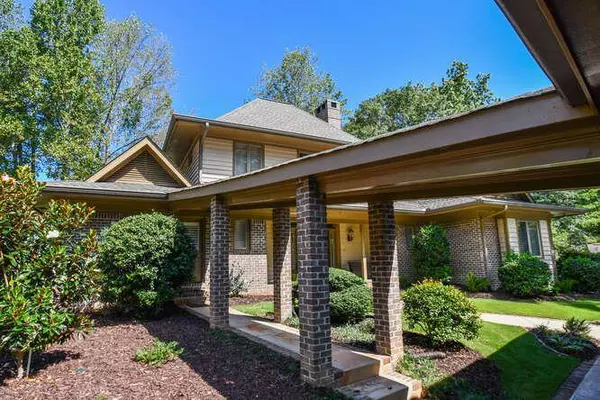4 Beds
4.5 Baths
5,754 SqFt
4 Beds
4.5 Baths
5,754 SqFt
Key Details
Property Type Single Family Home
Sub Type Single Family Residence
Listing Status Active
Purchase Type For Sale
Square Footage 5,754 sqft
Price per Sqft $164
Subdivision Canongate On Lanier
MLS Listing ID 7468397
Style Craftsman
Bedrooms 4
Full Baths 4
Half Baths 1
Construction Status Updated/Remodeled
HOA Y/N No
Originating Board First Multiple Listing Service
Year Built 1989
Annual Tax Amount $5,688
Tax Year 2024
Lot Size 0.620 Acres
Acres 0.62
Property Description
Location
State GA
County Forsyth
Lake Name Lanier
Rooms
Bedroom Description Master on Main,Oversized Master,Sitting Room
Other Rooms Garage(s), Storage, Workshop
Basement Daylight, Exterior Entry, Finished Bath, Finished, Full, Interior Entry
Main Level Bedrooms 1
Dining Room Seats 12+, Open Concept
Interior
Interior Features High Ceilings 10 ft Main, Bookcases, Central Vacuum, Crown Molding, Double Vanity, Entrance Foyer, His and Hers Closets, Tray Ceiling(s)
Heating Natural Gas
Cooling Central Air
Flooring Ceramic Tile, Hardwood, Carpet
Fireplaces Number 2
Fireplaces Type Basement, Family Room, Gas Starter
Window Features Plantation Shutters,Insulated Windows,Window Treatments
Appliance Double Oven, Dishwasher, Disposal, Refrigerator, Gas Cooktop, Microwave, Self Cleaning Oven, Range Hood
Laundry Laundry Room
Exterior
Exterior Feature Gas Grill, Lighting, Storage, Courtyard
Parking Features Garage Door Opener, Detached, Kitchen Level, Garage Faces Side, Garage
Garage Spaces 3.0
Fence None
Pool None
Community Features Near Shopping
Utilities Available Cable Available, Electricity Available, Natural Gas Available, Phone Available, Water Available
Waterfront Description None
Roof Type Composition
Street Surface Paved
Accessibility None
Handicap Access None
Porch Covered, Deck, Front Porch, Patio, Breezeway, Rear Porch
Total Parking Spaces 3
Private Pool false
Building
Lot Description Cul-De-Sac, Back Yard, Rectangular Lot, Front Yard
Story One and One Half
Foundation Concrete Perimeter
Sewer Septic Tank
Water Public
Architectural Style Craftsman
Level or Stories One and One Half
Structure Type Brick
New Construction No
Construction Status Updated/Remodeled
Schools
Elementary Schools Mashburn
Middle Schools Lakeside - Forsyth
High Schools Forsyth Central
Others
Senior Community no
Restrictions false
Tax ID 199 276
Ownership Fee Simple
Acceptable Financing Cash, Conventional, FHA, VA Loan
Listing Terms Cash, Conventional, FHA, VA Loan

"My job is to find and attract mastery-based agents to the office, protect the culture, and make sure everyone is happy! "






