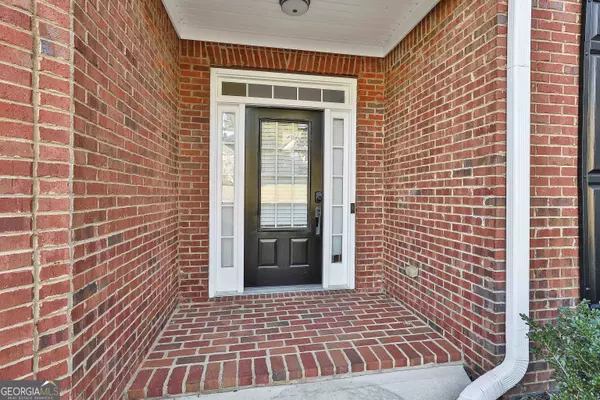$480,000
$479,999
For more information regarding the value of a property, please contact us for a free consultation.
4 Beds
3 Baths
2,434 SqFt
SOLD DATE : 11/14/2025
Key Details
Sold Price $480,000
Property Type Single Family Home
Sub Type Single Family Residence
Listing Status Sold
Purchase Type For Sale
Square Footage 2,434 sqft
Price per Sqft $197
Subdivision Sheffield Estates
MLS Listing ID 10629225
Sold Date 11/14/25
Style Brick Front,Contemporary,Craftsman
Bedrooms 4
Full Baths 3
HOA Fees $648
HOA Y/N Yes
Year Built 2005
Annual Tax Amount $4,742
Tax Year 24
Lot Size 0.380 Acres
Acres 0.38
Lot Dimensions 16552.8
Property Sub-Type Single Family Residence
Source Georgia MLS 2
Property Description
This beautifully maintained, single-owner home offers 4 bedrooms, 3 full baths, and an additional office or sitting area. Built in 2005 and cared for with exceptional pride, this home is truly move-in ready, with a brand-new roof (installed 4 months ago) and fresh interior and exterior paint completed within the last 2 months. Inside, the main level features a spacious primary suite with tray ceilings, a cozy sitting area framed by bay windows, and a large bath with a garden tub and dual closets. The foyer and great room boast vaulted ceilings that fill the home with natural light, while the formal dining room and open kitchen, complete with breakfast nook, make it ideal for both everyday living and entertaining. An additional office or sitting room on the main level adds versatility for work or relaxation. Upstairs you'll find two traditional bedrooms and a large third bedroom, perfectly suited for a game room, theater, or guest suite. Abundant attic and storage space allows these rooms to remain clutter free as well. Outside, the care of long-time owners is on full display. Both the front and back yards are pristine, supported by a full sprinkler system and fenced backyard. Thoughtful details throughout make this home easy to live in and easy to love. These include built-in soffit outlets outside for holiday lights, a private back patio for grilling and relaxing, garage cabinets for storage and organization and a gas line piped in the kitchen should you prefer to convert to a gas cooktop one day. Located in the sought-after Sheffield Estates community, residents enjoy a neighborhood pool, playground, sidewalks, and a convenient location close to downtown Fayetteville, Trilith, the Atlanta Airport, and more. Meticulously cared for and thoughtfully designed, 315 Ivanhoe Drive is the kind of home that's hard to find and even harder to leave.
Location
State GA
County Fayette
Rooms
Bedroom Description Master On Main Level
Basement None
Dining Room Separate Room
Interior
Interior Features Double Vanity, Master On Main Level, Soaking Tub, Tile Bath, Tray Ceiling(s), Entrance Foyer, Vaulted Ceiling(s), Walk-In Closet(s)
Heating Heat Pump, Natural Gas
Cooling Central Air
Flooring Carpet, Hardwood, Tile
Fireplaces Number 1
Fireplaces Type Gas Log
Fireplace Yes
Appliance Cooktop, Dishwasher, Gas Water Heater, Ice Maker, Microwave, Oven, Refrigerator, Stainless Steel Appliance(s)
Laundry In Hall
Exterior
Exterior Feature Sprinkler System
Parking Features Garage, Attached, Kitchen Level, Garage Door Opener
Fence Back Yard, Fenced
Community Features Playground, Pool, Sidewalks, Street Lights
Utilities Available Cable Available, Electricity Available, High Speed Internet, Natural Gas Available, Sewer Connected, Water Available
View Y/N No
Roof Type Composition
Garage Yes
Private Pool No
Building
Lot Description None
Faces From Fayetteville Square - Take GA-85 South, turn left onto Hwy 92 South, then right onto Brookstone Lane into Sheffield Estates. Follow Brookstone to Ivanhoe Drive; home will be on the left. From Peachtree City: Take GA-74 North to GA-85 South. Turn left onto Hwy 92 South, then right onto Brookstone Lane into Sheffield Estates. Follow Brookstone to Ivanhoe Drive; home on left.
Foundation Slab
Sewer Public Sewer
Water Public
Architectural Style Brick Front, Contemporary, Craftsman
Structure Type Brick,Concrete
New Construction No
Schools
Elementary Schools Spring Hill
Middle Schools Bennetts Mill
High Schools Fayette County
Others
HOA Fee Include Swimming
Tax ID 051817007
Security Features Carbon Monoxide Detector(s),Security System,Smoke Detector(s)
Acceptable Financing Cash, Conventional, FHA, VA Loan
Listing Terms Cash, Conventional, FHA, VA Loan
Special Listing Condition Resale
Read Less Info
Want to know what your home might be worth? Contact us for a FREE valuation!

Our team is ready to help you sell your home for the highest possible price ASAP

© 2025 Georgia Multiple Listing Service. All Rights Reserved.

"My job is to find and attract mastery-based agents to the office, protect the culture, and make sure everyone is happy! "






