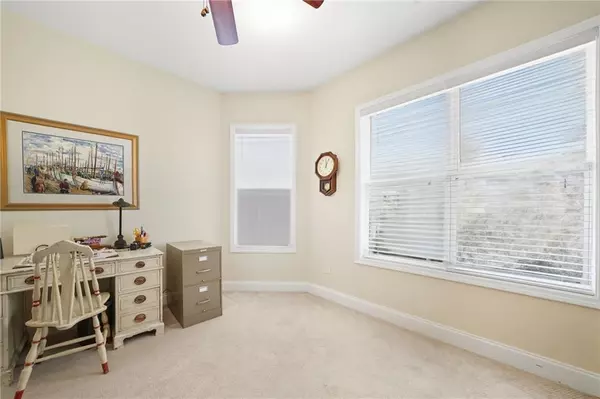$521,000
$515,000
1.2%For more information regarding the value of a property, please contact us for a free consultation.
2 Beds
2 Baths
1,886 SqFt
SOLD DATE : 11/07/2025
Key Details
Sold Price $521,000
Property Type Condo
Sub Type Condominium
Listing Status Sold
Purchase Type For Sale
Square Footage 1,886 sqft
Price per Sqft $276
Subdivision Seasons At Creekside
MLS Listing ID 7659498
Sold Date 11/07/25
Style Traditional
Bedrooms 2
Full Baths 2
Construction Status Resale
HOA Fees $500/mo
HOA Y/N Yes
Year Built 2005
Annual Tax Amount $308
Tax Year 2024
Lot Size 1,886 Sqft
Acres 0.0433
Property Sub-Type Condominium
Source First Multiple Listing Service
Property Description
You don't want to miss this beautiful turn-key villa! Enjoy single-level living with 2 bedrooms, 2 full baths, plus a versatile bonus room that can flex as an office, guest space, or hobby room. The open floor plan features a custom kitchen with eat-in breakfast area, a separate dining space for entertaining, and a sunroom looking out to your private backyard. A 2-car garage adds the comfort of a single-family home with the convenience of villa living. Community amenities include swim, clubhouse, and fitness center — giving you a low-maintenance lifestyle with plenty of perks. Conveniently located near Avalon, shopping, dining, parks, and nearby places of worship. Schedule your showing today!
Location
State GA
County Fulton
Area Seasons At Creekside
Lake Name None
Rooms
Bedroom Description Master on Main,Split Bedroom Plan,Other
Other Rooms None
Basement None
Main Level Bedrooms 2
Dining Room Separate Dining Room, Other
Kitchen Breakfast Bar, Breakfast Room, Cabinets Stain, Eat-in Kitchen, Pantry, Stone Counters, View to Family Room, Other
Interior
Interior Features Double Vanity, Entrance Foyer, High Ceilings 9 ft Main, High Speed Internet, Recessed Lighting, Vaulted Ceiling(s), Walk-In Closet(s), Other
Heating Natural Gas
Cooling Central Air, Electric, Other
Flooring Carpet, Hardwood, Luxury Vinyl, Tile
Fireplaces Number 1
Fireplaces Type Double Sided, Electric, Living Room
Equipment None
Window Features Double Pane Windows
Appliance Dishwasher, Disposal, Electric Cooktop, Electric Oven, Microwave, Refrigerator, Self Cleaning Oven
Laundry In Hall, Main Level, Sink, Other
Exterior
Exterior Feature Courtyard, Lighting, Private Entrance, Rain Gutters, Other
Parking Features Driveway, Garage, Garage Door Opener, Garage Faces Front, Kitchen Level
Garage Spaces 2.0
Fence Back Yard, Privacy
Pool None
Community Features Clubhouse, Fitness Center, Homeowners Assoc, Meeting Room, Near Public Transport, Near Schools, Near Shopping, Near Trails/Greenway, Park, Pool, Street Lights, Other
Utilities Available Cable Available, Electricity Available, Natural Gas Available, Phone Available, Sewer Available, Underground Utilities, Water Available
Waterfront Description None
View Y/N Yes
View Neighborhood, Trees/Woods
Roof Type Shingle
Street Surface Asphalt
Accessibility Accessible Bedroom, Accessible Closets, Accessible Doors, Accessible Entrance, Accessible Hallway(s), Accessible Kitchen, Accessible Washer/Dryer
Handicap Access Accessible Bedroom, Accessible Closets, Accessible Doors, Accessible Entrance, Accessible Hallway(s), Accessible Kitchen, Accessible Washer/Dryer
Porch Covered, Front Porch, Patio, Screened
Private Pool false
Building
Lot Description Back Yard, Front Yard, Landscaped, Level
Story One and One Half
Foundation Slab
Sewer Public Sewer
Water Public
Architectural Style Traditional
Level or Stories One and One Half
Structure Type Blown-In Insulation,Brick,HardiPlank Type
Construction Status Resale
Schools
Elementary Schools Crabapple Crossing
Middle Schools Northwestern
High Schools Milton - Fulton
Others
HOA Fee Include Insurance,Maintenance Grounds,Termite,Trash
Senior Community no
Restrictions true
Tax ID 22 434012761578
Ownership Condominium
Acceptable Financing Cash, Conventional, VA Loan
Listing Terms Cash, Conventional, VA Loan
Financing no
Read Less Info
Want to know what your home might be worth? Contact us for a FREE valuation!

Our team is ready to help you sell your home for the highest possible price ASAP

Bought with BHGRE Metro Brokers

"My job is to find and attract mastery-based agents to the office, protect the culture, and make sure everyone is happy! "






