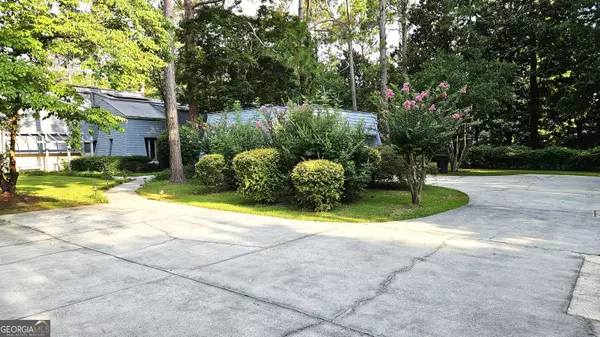$505,000
$525,000
3.8%For more information regarding the value of a property, please contact us for a free consultation.
4 Beds
4 Baths
3,862 SqFt
SOLD DATE : 11/06/2025
Key Details
Sold Price $505,000
Property Type Single Family Home
Sub Type Single Family Residence
Listing Status Sold
Purchase Type For Sale
Square Footage 3,862 sqft
Price per Sqft $130
Subdivision Greenbriar
MLS Listing ID 10561318
Sold Date 11/06/25
Style Other
Bedrooms 4
Full Baths 4
HOA Y/N No
Year Built 1972
Annual Tax Amount $4,359
Tax Year 2024
Lot Size 1.120 Acres
Acres 1.12
Lot Dimensions 1.12
Property Sub-Type Single Family Residence
Source Georgia MLS 2
Property Description
If you are looking for a unique, one of a kind, large custom built home, with a beautiful landscaped lot, and pool then look no further than 217 Wildwood. This renovated, 3,862 SqFt home has much to offer. Just a few of the renovations include new gable metal roof with Solar panels (power bill reduced by 65%), new kitchen and SS appliances, new LVP flooring downstairs, new carpet upstairs. The updated master suite includes a private office, patio, master bedroom, 2 bathrooms one with new soaker tub and the other new glass walk in shower, and a large cedar lined walk in closet. Another unique feature is the 33'x38 flex room with a full bathroom that can be used as a In-Law Suite, bedroom, gym, home theater, or whatever you need. Step out back to your own private oasis which includes a pergola with sunscreen & concrete floor, inground heated pool with new liner and pump, raised garden beds, fruit trees and grape arbor. 217 Wildwood is conveniently located in Statesboro .5 miles to the hospital & GSU, less than 3 miles to restaraunts, shopping, and downtown.
Location
State GA
County Bulloch
Rooms
Bedroom Description Master On Main Level
Other Rooms Outbuilding
Basement None
Dining Room Separate Room
Interior
Interior Features Bookcases, Double Vanity, High Ceilings, Master On Main Level, Separate Shower, Soaking Tub, Tile Bath, Tray Ceiling(s), Entrance Foyer, Vaulted Ceiling(s), Walk-In Closet(s)
Heating Central, Electric, Heat Pump, Hot Water
Cooling Ceiling Fan(s), Central Air, Electric, Heat Pump
Flooring Carpet, Laminate, Tile
Fireplaces Number 2
Fireplaces Type Family Room, Gas Log, Living Room, Other
Fireplace Yes
Appliance Dishwasher, Electric Water Heater, Microwave, Range, Refrigerator, Stainless Steel Appliance(s)
Laundry Mud Room
Exterior
Exterior Feature Garden
Parking Features Garage, Detached, Parking Pad, Kitchen Level, RV Access/Parking, Boat, Garage Door Opener
Garage Spaces 6.0
Fence Back Yard, Other, Privacy
Pool Pool/Spa Combo, In Ground
Community Features None
Utilities Available Cable Available, Electricity Available, High Speed Internet, Natural Gas Available, Phone Available, Propane, Sewer Available, Sewer Connected, Underground Utilities, Water Available
View Y/N Yes
View Seasonal View
Roof Type Metal
Total Parking Spaces 6
Garage Yes
Private Pool Yes
Building
Lot Description Corner Lot, Level, Private
Faces From Bypass, north on Fair Road/Hwy67, .25 miles north of hospital, turn right on to Wildwood Dr. Home is on the left.
Foundation Pillar/Post/Pier
Sewer Public Sewer
Water Public
Architectural Style Other
Structure Type Wood Siding
New Construction No
Schools
Elementary Schools Sallie Zetterower
Middle Schools Langston Chapel
High Schools Statesboro
Others
HOA Fee Include None
Tax ID MS74000186 000
Security Features Security System,Smoke Detector(s)
Acceptable Financing Cash, Conventional, VA Loan
Listing Terms Cash, Conventional, VA Loan
Special Listing Condition Resale
Read Less Info
Want to know what your home might be worth? Contact us for a FREE valuation!

Our team is ready to help you sell your home for the highest possible price ASAP

© 2025 Georgia Multiple Listing Service. All Rights Reserved.

"My job is to find and attract mastery-based agents to the office, protect the culture, and make sure everyone is happy! "






