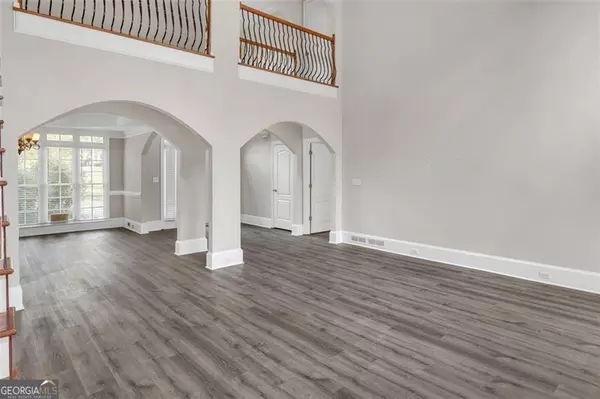$425,000
$395,500
7.5%For more information regarding the value of a property, please contact us for a free consultation.
6 Beds
4.5 Baths
4,717 SqFt
SOLD DATE : 10/24/2025
Key Details
Sold Price $425,000
Property Type Single Family Home
Sub Type Single Family Residence
Listing Status Sold
Purchase Type For Sale
Square Footage 4,717 sqft
Price per Sqft $90
Subdivision St. Remy
MLS Listing ID 10598718
Sold Date 10/24/25
Style Other
Bedrooms 6
Full Baths 4
Half Baths 1
HOA Fees $600
HOA Y/N Yes
Year Built 2001
Annual Tax Amount $7,308
Tax Year 2024
Lot Size 0.690 Acres
Acres 0.69
Lot Dimensions 30056.4
Property Sub-Type Single Family Residence
Source Georgia MLS 2
Property Description
Welcome home to 2780 Wellington Way, a spacious Conyers residence offering comfort, functionality, and flexibility. The main level features inviting living and dining spaces with abundant natural light, a well-appointed kitchen, and a cozy family room perfect for entertaining and a kitchen level 3 car garage. Upstairs, enjoy a private primary suite with walk-in closet and bath, plus generously sized secondary bedrooms. The finished basement is a true highlight-complete with a full second kitchen, living area, and additional space ideal for guests, extended family, or multi-generational living. Outdoors, a level backyard and patio set the stage for relaxing weekends, gardening, or play. Conveniently located near shopping, dining, parks, and with quick access to I-20 for commuting, this move-in ready home combines everyday ease with exceptional versatility.
Location
State GA
County Rockdale
Rooms
Bedroom Description Master On Main Level
Other Rooms Other
Basement Bath Finished, Daylight, Finished, Full, Unfinished, Interior Entry, Exterior Entry
Interior
Interior Features High Ceilings, Double Vanity, Soaking Tub, Master On Main Level, Separate Shower, Vaulted Ceiling(s)
Heating Natural Gas
Cooling Central Air
Flooring Other, Tile
Fireplaces Number 1
Fireplaces Type Other
Fireplace Yes
Appliance Convection Oven, Dishwasher, Refrigerator, Microwave, Cooktop
Laundry Other
Exterior
Exterior Feature Other
Parking Features Garage, Attached, Kitchen Level
Garage Spaces 3.0
Fence Other
Community Features Pool, Swim Team
Utilities Available Electricity Available, Cable Available, Sewer Connected, Water Available
View Y/N Yes
View Seasonal View
Roof Type Composition
Total Parking Spaces 3
Garage Yes
Private Pool No
Building
Lot Description Corner Lot
Faces Take I-20 East, to Exit 82. Make a right and and left on Old Salem Road, for about 2.5 miles and make a right into the community.
Sewer Public Sewer
Water Public
Architectural Style Other
Structure Type Other
New Construction No
Schools
Elementary Schools Flat Shoals
Middle Schools Memorial
High Schools Salem
Others
HOA Fee Include Swimming
Tax ID 077D010115
Security Features Smoke Detector(s),Carbon Monoxide Detector(s)
Acceptable Financing Cash, Conventional, FHA, VA Loan
Listing Terms Cash, Conventional, FHA, VA Loan
Special Listing Condition Resale
Read Less Info
Want to know what your home might be worth? Contact us for a FREE valuation!

Our team is ready to help you sell your home for the highest possible price ASAP

© 2025 Georgia Multiple Listing Service. All Rights Reserved.

"My job is to find and attract mastery-based agents to the office, protect the culture, and make sure everyone is happy! "






