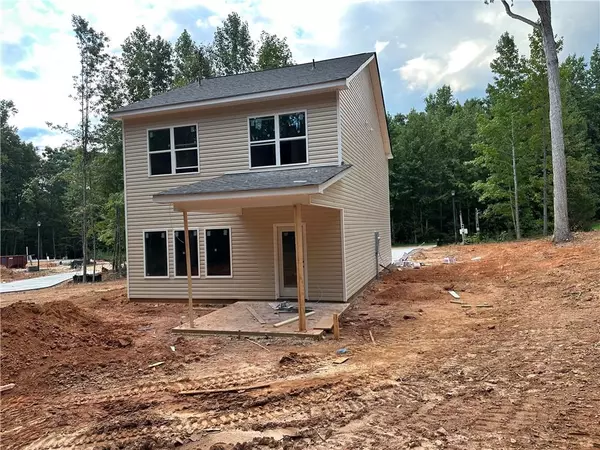$325,000
$339,000
4.1%For more information regarding the value of a property, please contact us for a free consultation.
3 Beds
2.5 Baths
1,464 SqFt
SOLD DATE : 10/23/2025
Key Details
Sold Price $325,000
Property Type Single Family Home
Sub Type Single Family Residence
Listing Status Sold
Purchase Type For Sale
Square Footage 1,464 sqft
Price per Sqft $221
Subdivision Cottage Walk
MLS Listing ID 7638020
Sold Date 10/23/25
Style Traditional
Bedrooms 3
Full Baths 2
Half Baths 1
Construction Status Under Construction
HOA Y/N No
Year Built 2025
Annual Tax Amount $367
Tax Year 2024
Lot Size 0.630 Acres
Acres 0.63
Property Sub-Type Single Family Residence
Source First Multiple Listing Service
Property Description
NO HOA! Conveniently located just off GA Hwy 60 on peaceful Bird Rd in beautiful Gainesville, this Tara Hills plan offers a thoughtful layout perfect for both daily living and entertaining. All bedrooms are tucked away upstairs, allowing the main floor to feature a bright, open-concept design ideal for gatherings. Enjoy the modern finishes you expect in a brand-new home — from high-end LVP flooring to gleaming granite countertops. The upstairs laundry room adds everyday convenience, with easy access from all bedrooms. This prime location puts you just 10 minutes from both Gainesville and Dahlonega, and only a short drive farther to Dawsonville. Affordable living in a stunning new home is within your reach — don't miss it! *Interior photos of a similarly finished home by the same builder and are not of the actual home*
Location
State GA
County Hall
Area Cottage Walk
Lake Name None
Rooms
Bedroom Description None
Other Rooms None
Basement None
Dining Room Open Concept
Kitchen View to Family Room, Pantry, Kitchen Island, Stone Counters, Cabinets White
Interior
Interior Features Entrance Foyer, Walk-In Closet(s)
Heating Central, Electric
Cooling Ceiling Fan(s), Central Air, Electric
Flooring Carpet, Luxury Vinyl
Fireplaces Number 1
Fireplaces Type Living Room
Equipment None
Window Features Insulated Windows
Appliance Dishwasher, Electric Range, Microwave
Laundry Upper Level
Exterior
Exterior Feature Rain Gutters
Parking Features Attached, Garage Door Opener, Garage, Garage Faces Front
Garage Spaces 1.0
Fence None
Pool None
Community Features None
Utilities Available Electricity Available, Phone Available, Water Available
Waterfront Description None
View Y/N Yes
View Rural
Roof Type Shingle
Street Surface Asphalt
Accessibility None
Handicap Access None
Porch Covered, Rear Porch
Total Parking Spaces 1
Private Pool false
Building
Lot Description Back Yard, Front Yard
Story Two
Foundation Slab
Sewer Septic Tank
Water Public
Architectural Style Traditional
Level or Stories Two
Structure Type Vinyl Siding
Construction Status Under Construction
Schools
Elementary Schools Lanier
Middle Schools Chestatee
High Schools Chestatee
Others
Senior Community no
Restrictions false
Tax ID 11084 000099
Read Less Info
Want to know what your home might be worth? Contact us for a FREE valuation!

Our team is ready to help you sell your home for the highest possible price ASAP

Bought with Keller Williams Lanier Partners

"My job is to find and attract mastery-based agents to the office, protect the culture, and make sure everyone is happy! "






