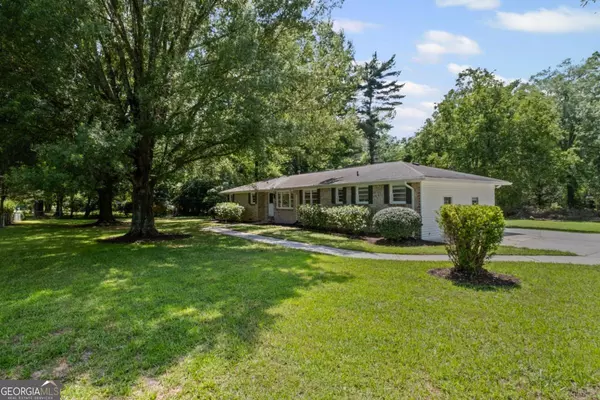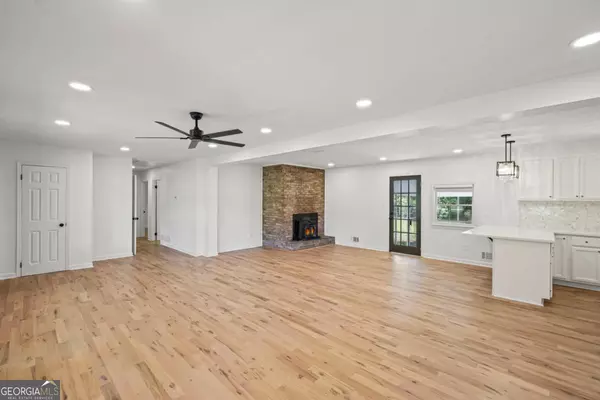$385,000
$379,500
1.4%For more information regarding the value of a property, please contact us for a free consultation.
3 Beds
2 Baths
1,791 SqFt
SOLD DATE : 09/17/2025
Key Details
Sold Price $385,000
Property Type Single Family Home
Sub Type Single Family Residence
Listing Status Sold
Purchase Type For Sale
Square Footage 1,791 sqft
Price per Sqft $214
Subdivision Walker Hills
MLS Listing ID 10549725
Sold Date 09/17/25
Style Brick 4 Side,Ranch
Bedrooms 3
Full Baths 2
HOA Y/N No
Year Built 1968
Annual Tax Amount $1,134
Tax Year 2024
Lot Size 2.600 Acres
Acres 2.6
Lot Dimensions 2.6
Property Sub-Type Single Family Residence
Source Georgia MLS 2
Property Description
Yes, you can HAVE IT ALL! You absolutely must come see this fully renovated homestead on 2.6 ACRES!!! Get the land and space you want PLUS the house of your dreams! Fresh updates include ALL NEW: open floorplan, hardwoods throughout, quartz countertops, marble backsplash, HVAC, appliances, paint, electrical panel, water heater and MORE! Make use of the large BONUS ROOM for a home office or playroom. Light a fire in the wood burning stove on cold nights. And spend evenings relaxing in the florida room overlooking your acreage and farm. Use the detached garage and carports for storage or whatever projects you take on. Flat yard and farmland have been cleared and prepped for any use you can dream up. Property includes a spring, creek, garden, fruit trees, blueberry bushes, chicken coup, TWO bridges and more! Don't miss this one. Properties like this one don't come along often...
Location
State GA
County Bartow
Rooms
Bedroom Description Master On Main Level
Other Rooms Boat House, Garage(s), Outbuilding, Shed(s), Stable(s)
Basement Crawl Space
Dining Room Seats 12+
Interior
Interior Features Double Vanity, Master On Main Level, Roommate Plan
Heating Central, Natural Gas
Cooling Central Air, Electric
Flooring Hardwood
Fireplaces Number 1
Fireplaces Type Masonry, Wood Burning Stove
Fireplace Yes
Appliance Gas Water Heater
Laundry In Hall
Exterior
Exterior Feature Garden
Parking Features Garage, Carport, Detached
Garage Spaces 9.0
Fence Back Yard
Community Features None
Utilities Available Cable Available, Electricity Available, Natural Gas Available, Water Available
Waterfront Description Stream,Creek,No Dock Or Boathouse
View Y/N Yes
View Seasonal View
Roof Type Composition
Total Parking Spaces 9
Garage Yes
Private Pool No
Building
Lot Description Level, Private
Faces Please use navigation.
Foundation Block
Sewer Septic Tank
Water Public
Architectural Style Brick 4 Side, Ranch
Structure Type Brick
New Construction No
Schools
Elementary Schools Hamilton Crossing
Middle Schools Cass
High Schools Cass
Others
HOA Fee Include None
Tax ID 0070A0001003
Security Features Carbon Monoxide Detector(s),Smoke Detector(s)
Acceptable Financing Cash, Conventional, USDA Loan, VA Loan
Listing Terms Cash, Conventional, USDA Loan, VA Loan
Special Listing Condition Updated/Remodeled
Read Less Info
Want to know what your home might be worth? Contact us for a FREE valuation!

Our team is ready to help you sell your home for the highest possible price ASAP

© 2025 Georgia Multiple Listing Service. All Rights Reserved.

"My job is to find and attract mastery-based agents to the office, protect the culture, and make sure everyone is happy! "






