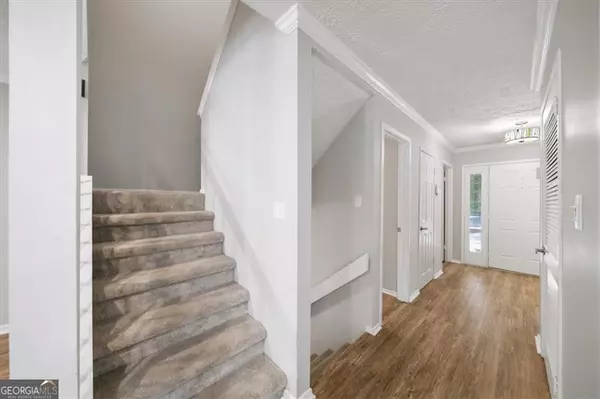$340,000
$340,000
For more information regarding the value of a property, please contact us for a free consultation.
2 Beds
2.5 Baths
2,000 SqFt
SOLD DATE : 09/10/2025
Key Details
Sold Price $340,000
Property Type Townhouse
Sub Type Townhouse
Listing Status Sold
Purchase Type For Sale
Square Footage 2,000 sqft
Price per Sqft $170
Subdivision Glenridge Park
MLS Listing ID 10577004
Sold Date 09/10/25
Style Traditional
Bedrooms 2
Full Baths 2
Half Baths 1
HOA Fees $5,280
HOA Y/N Yes
Year Built 1982
Annual Tax Amount $2,361
Tax Year 2024
Lot Size 2,003 Sqft
Acres 0.046
Lot Dimensions 2003.76
Property Sub-Type Townhouse
Source Georgia MLS 2
Property Description
You will fall in love with this spacious townhouse in the heart of Sandy Springs!? Freshly painted/carpeted - this gem offers exceptional living space, a finished basement, huge master bedroom and attached kitchen-level garage! And it's all within the beautiful gated Glenridge Park community, The large great room, with fireplace, is flanked by a covered deck and ample dining space, while the updated kitchen with quartz countertops and separate breakfast room allows cooking for any sized meals! Large master suite features a huge walk-in closet plus private walk-out deck and you'll have plenty more space in the finished basement with separate flex room/office! Glenridge Park is a wonderful gated pool/tennis community that offers unmatched convenience perfectly situated near GA-400, Perimeter, and Roswell Road!
Location
State GA
County Fulton
Rooms
Basement Daylight, Interior Entry, Exterior Entry, Finished, Full
Interior
Interior Features Roommate Plan
Heating Forced Air, Natural Gas
Cooling Ceiling Fan(s), Central Air
Flooring Carpet, Hardwood
Fireplaces Number 1
Fireplace Yes
Appliance Dishwasher, Disposal, Refrigerator, Gas Water Heater, Range
Laundry Mud Room
Exterior
Exterior Feature Balcony
Parking Features Guest, Garage, Attached, Kitchen Level, Garage Door Opener
Garage Spaces 2.0
Community Features Fitness Center, Gated, Near Public Transport, Pool, Street Lights, Tennis Court(s)
Utilities Available Cable Available, Electricity Available, High Speed Internet, Natural Gas Available, Sewer Connected
View Y/N No
Roof Type Composition
Total Parking Spaces 2
Garage Yes
Private Pool No
Building
Lot Description Zero Lot Line
Faces When entering the community the unit is the third garage door on your right just after you pass the first driveway. Garage is attached to the unit.
Sewer Public Sewer
Water Public
Structure Type Aluminum Siding,Vinyl Siding
New Construction No
Schools
Elementary Schools Woodland
Middle Schools Sandy Springs
High Schools North Springs
Others
HOA Fee Include Maintenance Structure,Maintenance Grounds,Management Fee,Private Roads,Reserve Fund,Security,Swimming,Tennis,Trash,Sewer,Water
Tax ID 17 0034 LL1219
Special Listing Condition Updated/Remodeled
Read Less Info
Want to know what your home might be worth? Contact us for a FREE valuation!

Our team is ready to help you sell your home for the highest possible price ASAP

© 2025 Georgia Multiple Listing Service. All Rights Reserved.

"My job is to find and attract mastery-based agents to the office, protect the culture, and make sure everyone is happy! "






