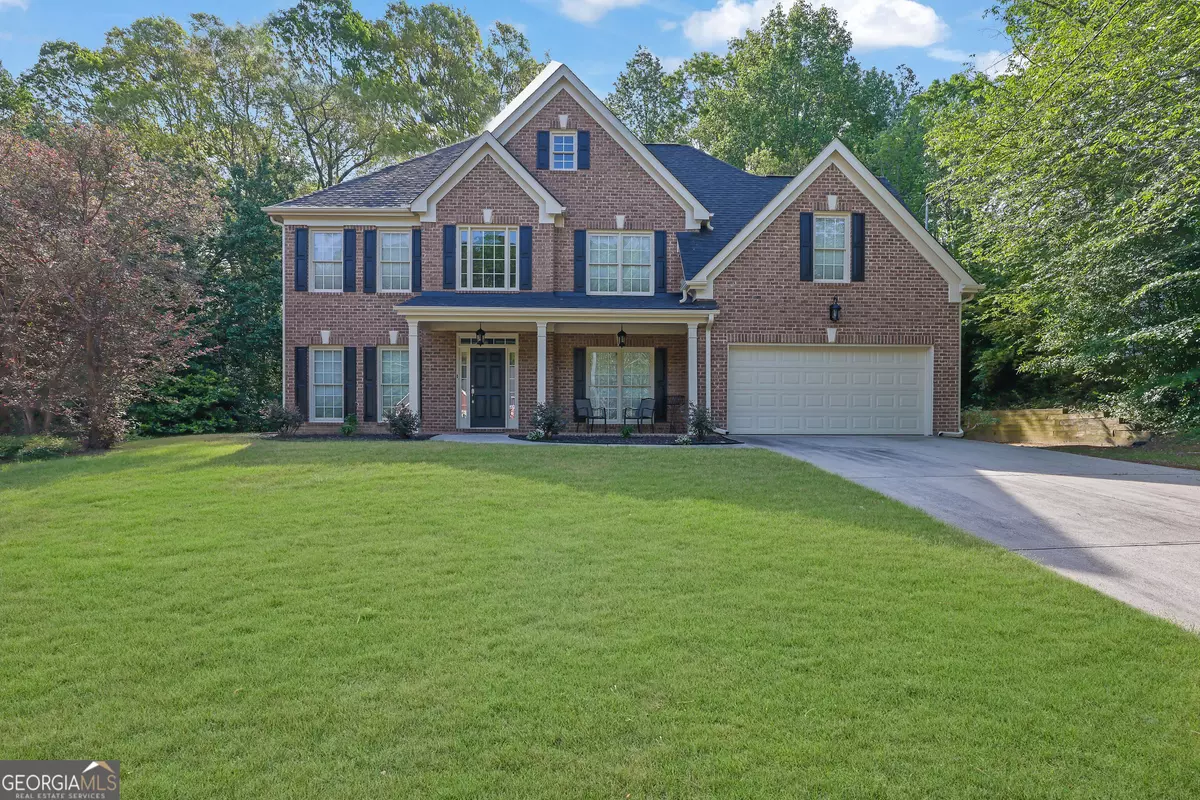$530,000
$520,000
1.9%For more information regarding the value of a property, please contact us for a free consultation.
5 Beds
4 Baths
2,886 SqFt
SOLD DATE : 08/18/2025
Key Details
Sold Price $530,000
Property Type Single Family Home
Sub Type Single Family Residence
Listing Status Sold
Purchase Type For Sale
Square Footage 2,886 sqft
Price per Sqft $183
Subdivision Waterstone
MLS Listing ID 10501697
Sold Date 08/18/25
Style Brick Front,Traditional
Bedrooms 5
Full Baths 4
HOA Y/N No
Year Built 2007
Annual Tax Amount $1,264
Tax Year 2023
Lot Size 0.870 Acres
Acres 0.87
Lot Dimensions 37897.2
Property Sub-Type Single Family Residence
Source Georgia MLS 2
Property Description
This stunning 5-bedroom, 4-bathroom home in the sought-after Waterstone subdivision of Buford, GA, is a true gem with its abundance of unique features. Upon entering, you are greeted by a grand split stairwell leading to the second level, setting the tone for the home's elegant design. The formal room boasts eye-catching pocket ceilings, while the family room is enhanced by vaulted ceilings, creating a spacious and inviting atmosphere. The kitchen is a chef's dream, equipped with double ovens, a large island with a built-in microwave, and ample counter space, seamlessly flowing into the family room for easy entertaining. The oversized primary bedroom offers a true retreat with his and hers closets and a luxurious ensuite bathroom. Upstairs, one of the bedrooms features a separate vanity, adding both privacy and convenience. A guest bedroom and full bath are located on the main floor, perfect for accommodating visitors or multi-generational living. The outdoor space is equally impressive, sitting on a large corner lot with a fully fenced backyard and an in-ground pool, ideal for relaxation and outdoor gatherings. This home offers a perfect blend of comfort, luxury, and distinctive design elements in the desirable Waterstone community.
Location
State GA
County Gwinnett
Rooms
Other Rooms Other
Basement None
Interior
Interior Features Tray Ceiling(s)
Heating Forced Air
Cooling Central Air
Flooring Carpet, Hardwood, Tile
Fireplaces Number 1
Fireplaces Type Family Room
Fireplace Yes
Appliance Dishwasher, Double Oven, Dryer, Gas Water Heater, Microwave, Refrigerator, Washer
Laundry Upper Level
Exterior
Parking Features Garage, Attached
Garage Spaces 2.0
Fence Back Yard, Fenced
Pool In Ground
Community Features Walk To Schools, Near Shopping
Utilities Available Cable Available, Electricity Available, Natural Gas Available, Phone Available, Underground Utilities, Water Available
Waterfront Description No Dock Or Boathouse
View Y/N No
Roof Type Other
Total Parking Spaces 2
Garage Yes
Private Pool Yes
Building
Lot Description Level, Private
Faces I-85N to Ex 115 - Rt on 20 East, Lft on Rock Springs Rd, Left on Rocksram Dr, Rt on Rocksram Ct, Lft on Rockywater Ct
Foundation Slab
Sewer Septic Tank
Water Public
Structure Type Other
New Construction No
Schools
Elementary Schools Out Of Area
Middle Schools Twin Rivers
High Schools Mountain View
Others
HOA Fee Include None
Tax ID R7102 135
Security Features Smoke Detector(s)
Special Listing Condition Resale
Read Less Info
Want to know what your home might be worth? Contact us for a FREE valuation!

Our team is ready to help you sell your home for the highest possible price ASAP

© 2025 Georgia Multiple Listing Service. All Rights Reserved.
"My job is to find and attract mastery-based agents to the office, protect the culture, and make sure everyone is happy! "






