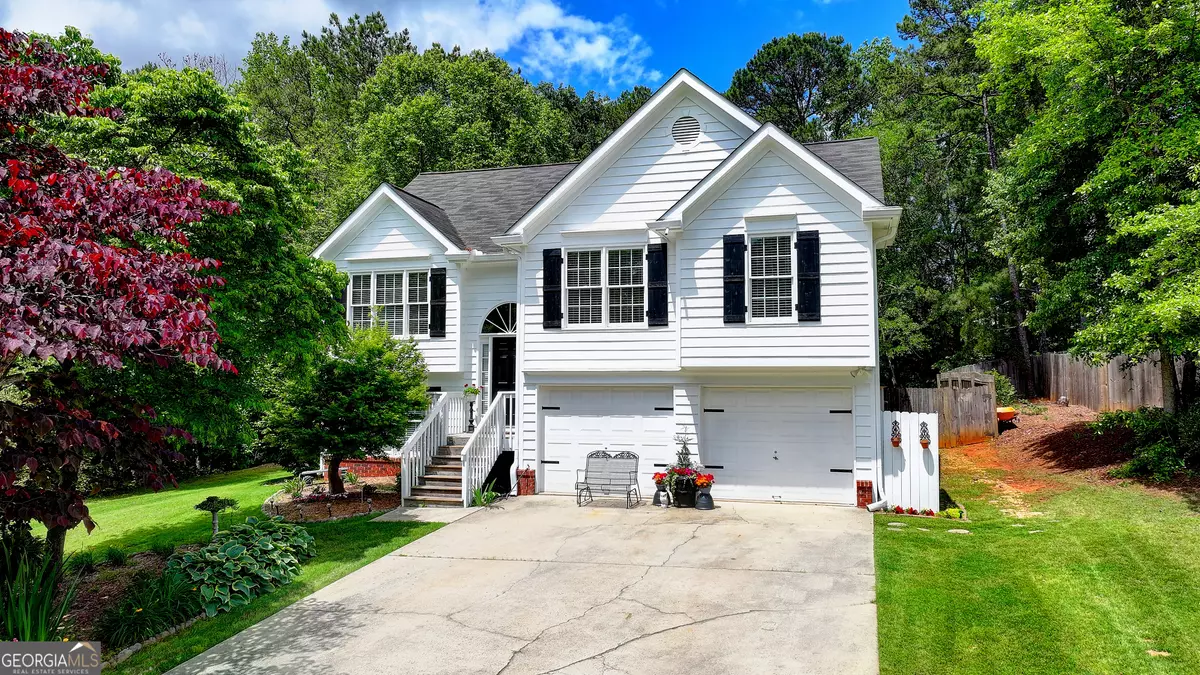$440,000
$450,000
2.2%For more information regarding the value of a property, please contact us for a free consultation.
5 Beds
4 Baths
2,484 SqFt
SOLD DATE : 07/30/2025
Key Details
Sold Price $440,000
Property Type Single Family Home
Sub Type Single Family Residence
Listing Status Sold
Purchase Type For Sale
Square Footage 2,484 sqft
Price per Sqft $177
Subdivision Wyndham Park
MLS Listing ID 10472387
Sold Date 07/30/25
Style Traditional
Bedrooms 5
Full Baths 4
HOA Y/N No
Year Built 1997
Annual Tax Amount $4,338
Tax Year 2024
Lot Size 0.670 Acres
Acres 0.67
Lot Dimensions 29185.2
Property Sub-Type Single Family Residence
Source Georgia MLS 2
Property Description
This home works on so many levels, NO HOA and located in the Seckinger High school Cluster this 5 bedrooms and 4 full baths home offers a layout ideal for those looking for an in-law suite offering space for those desiring privacy and independence. Huge level fenced back yard and a storage shed. A 'move-in' ready feel as it's freshly painted interior and exterior, updated, even newer front windows. The kitchen has solid surface countertops & stainless steel appliances. The terrace level offers 2 bdrms- one is an ensuite, 2 full baths an additional living room plus a mini kitchenette space. Main level living offers open floor plan, valuted ceilings & brick fireplace. An awesome location, tremendous living space and an ideal layout. Seckinger High school 1.9 miles Northeast Georgia Med Center 4.6 miles Mall of Georgia 7 miles
Location
State GA
County Gwinnett
Rooms
Other Rooms Shed(s)
Basement Bath Finished, Daylight, Exterior Entry, Finished, Full, Interior Entry
Dining Room Separate Room
Interior
Interior Features Double Vanity, High Ceilings, In-Law Floorplan, Separate Shower, Soaking Tub, Split Foyer, Tile Bath, Tray Ceiling(s), Entrance Foyer, Vaulted Ceiling(s), Walk-In Closet(s), Wet Bar
Heating Central, Electric, Forced Air
Cooling Ceiling Fan(s), Central Air, Electric
Flooring Carpet, Laminate, Tile
Fireplaces Number 1
Fireplaces Type Living Room
Equipment Satellite Dish
Fireplace Yes
Appliance Dishwasher, Electric Water Heater, Microwave, Range, Refrigerator, Stainless Steel Appliance(s)
Laundry In Garage
Exterior
Parking Features Garage, Attached, RV Access/Parking, Boat, Garage Door Opener
Fence Back Yard
Community Features None
Utilities Available Cable Available, Electricity Available, Underground Utilities, Water Available
View Y/N No
Roof Type Composition
Garage Yes
Private Pool No
Building
Lot Description Cul-De-Sac, Level, Private
Faces I 85 N to Exit 120 ( Hamilton Mill RD) Turn left on Hamilton Mill then Right on Sardis Church Road go approximately 2.3 miles to Wyndham Park Dr to Wyndham Park Way.
Foundation Slab
Sewer Septic Tank
Water Public
Structure Type Other
New Construction No
Schools
Elementary Schools Ivy Creek
Middle Schools Glenn C Jones
High Schools Seckinger
Others
HOA Fee Include None
Tax ID R1002 318
Security Features Security System,Smoke Detector(s)
Acceptable Financing Cash, Conventional, FHA
Listing Terms Cash, Conventional, FHA
Special Listing Condition Resale
Read Less Info
Want to know what your home might be worth? Contact us for a FREE valuation!

Our team is ready to help you sell your home for the highest possible price ASAP

© 2025 Georgia Multiple Listing Service. All Rights Reserved.
"My job is to find and attract mastery-based agents to the office, protect the culture, and make sure everyone is happy! "






