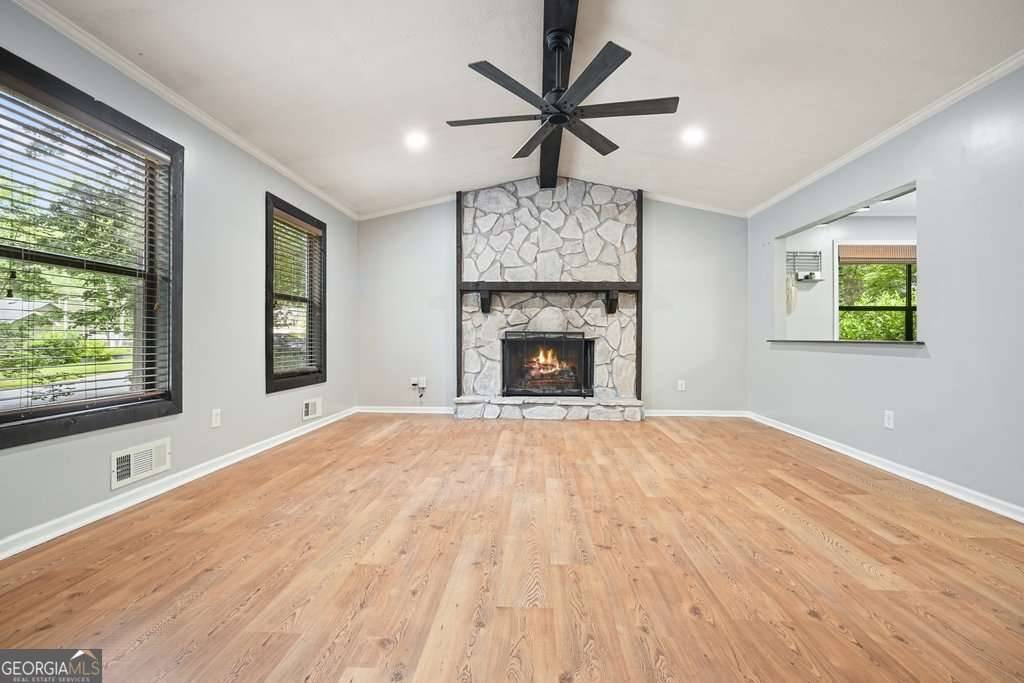$332,500
$320,000
3.9%For more information regarding the value of a property, please contact us for a free consultation.
3 Beds
2 Baths
1,236 SqFt
SOLD DATE : 07/09/2025
Key Details
Sold Price $332,500
Property Type Single Family Home
Sub Type Single Family Residence
Listing Status Sold
Purchase Type For Sale
Square Footage 1,236 sqft
Price per Sqft $269
Subdivision Stilesboro Cove
MLS Listing ID 10546139
Sold Date 07/09/25
Style Ranch
Bedrooms 3
Full Baths 2
HOA Y/N No
Year Built 1980
Annual Tax Amount $3,613
Tax Year 2024
Lot Size 8,494 Sqft
Acres 0.195
Lot Dimensions 8494.2
Property Sub-Type Single Family Residence
Source Georgia MLS 2
Property Description
Move-in ready with charm, character, and space to relax! This cozy home blends a modern rustic feel with great outdoor living-featuring brand-new multi-level decks, a fenced backyard, and an outdoor fireplace surrounded by nature. Several trees have been cleared for a cleaner look and easier maintenance. Inside, you'll find wood-look floors throughout, a vaulted, beamed family room, and a beautiful floor-to-ceiling stone fireplace. While the inside hasn't been fully updated, it's well cared for and full of potential. The terrace level gives you extra space for storage, crafts, or a bonus room. You'll love the new roof (2025), 2.5-year-old HVAC, new front deck and stairs, all new fresh exterior and interior paint and a fully fenced yard. The neighborhood is also getting new curbs and sidewalks, adding to the charm-plus, there's no HOA! Walk to Big Shanty Park and the Art Station, and enjoy being close to shopping and schools. This one has heart and a whole lot of potential!
Location
State GA
County Cobb
Rooms
Basement Interior Entry, Partial
Interior
Interior Features Beamed Ceilings, Master On Main Level
Heating Natural Gas
Cooling Ceiling Fan(s), Central Air
Flooring Laminate
Fireplaces Number 1
Fireplaces Type Family Room, Gas Starter, Outside
Fireplace Yes
Appliance Dishwasher, Disposal, Gas Water Heater, Microwave, Refrigerator
Laundry In Basement
Exterior
Exterior Feature Other
Parking Features Garage, Attached, Garage Door Opener
Garage Spaces 2.0
Fence Fenced
Community Features Street Lights
Utilities Available None
View Y/N No
Roof Type Composition
Total Parking Spaces 2
Garage Yes
Private Pool No
Building
Lot Description Level, Private
Faces From Barrett Pkwy: Hwy 41 N; L @ Kennesaw Due West; R @ Battlewood; R @ Emberwood; L @ Summit Wood; R @ Battlewood; R @ Emberwood; L @ Summit Wood; R @ Woodland; R @ Stone Wood
Sewer Public Sewer
Water Public
Structure Type Other
New Construction No
Schools
Elementary Schools Hayes
Middle Schools Pine Mountain
High Schools Kennesaw Mountain
Others
HOA Fee Include None
Tax ID 20017801680
Special Listing Condition Resale
Read Less Info
Want to know what your home might be worth? Contact us for a FREE valuation!

Our team is ready to help you sell your home for the highest possible price ASAP

© 2025 Georgia Multiple Listing Service. All Rights Reserved.
"My job is to find and attract mastery-based agents to the office, protect the culture, and make sure everyone is happy! "






