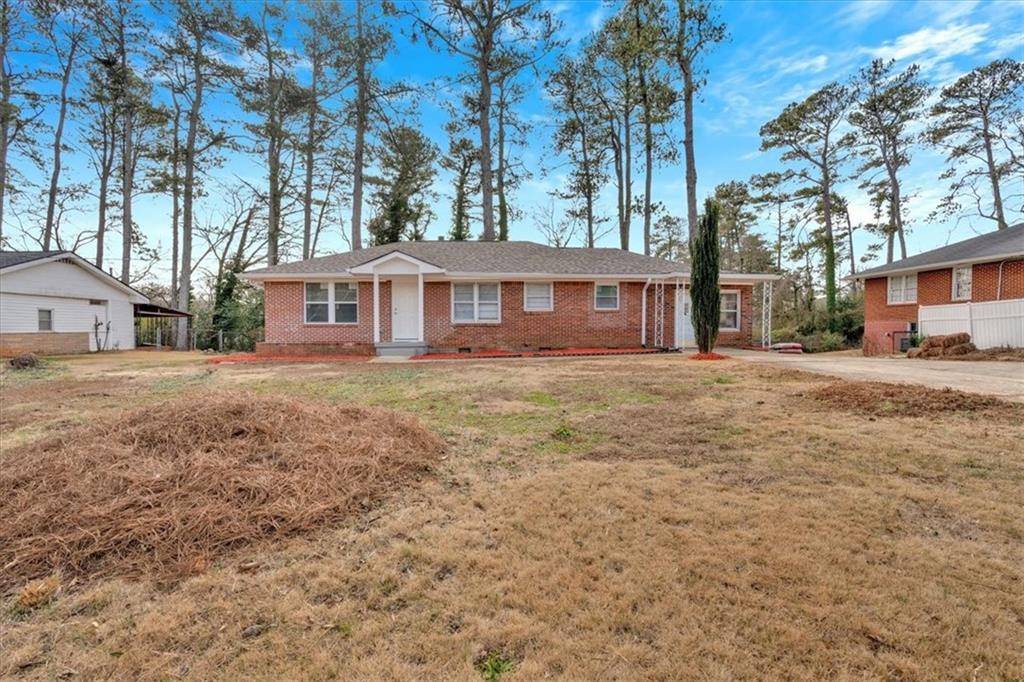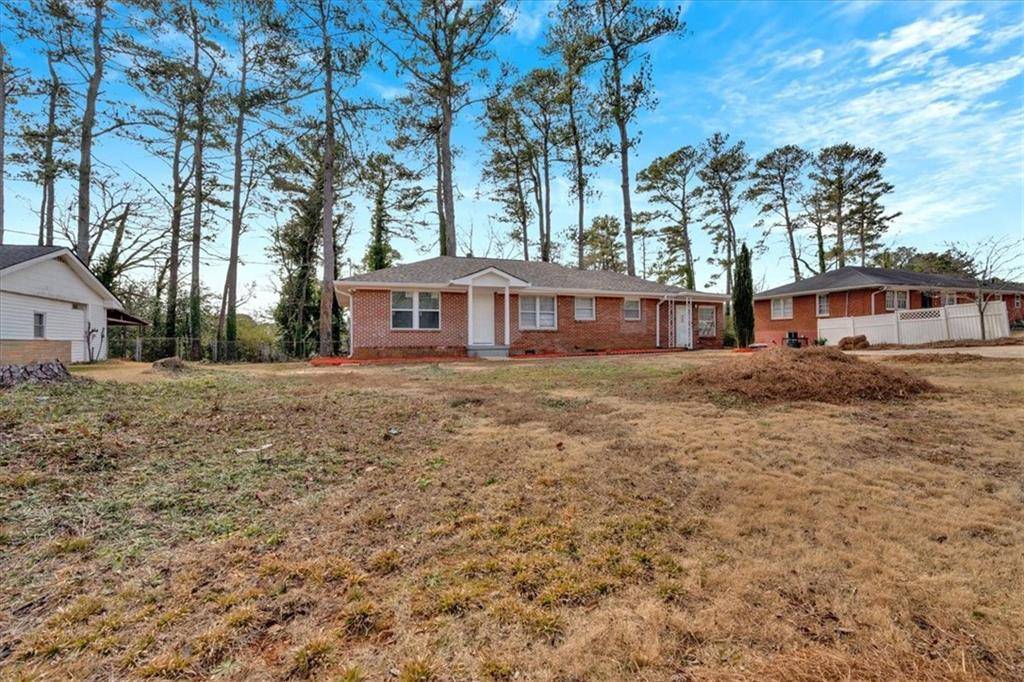$191,000
$199,000
4.0%For more information regarding the value of a property, please contact us for a free consultation.
3 Beds
1 Bath
1,521 SqFt
SOLD DATE : 07/03/2025
Key Details
Sold Price $191,000
Property Type Single Family Home
Sub Type Single Family Residence
Listing Status Sold
Purchase Type For Sale
Square Footage 1,521 sqft
Price per Sqft $125
MLS Listing ID 7515942
Sold Date 07/03/25
Style Ranch
Bedrooms 3
Full Baths 1
Construction Status Updated/Remodeled
HOA Y/N No
Year Built 1956
Annual Tax Amount $3,275
Tax Year 2023
Lot Size 0.300 Acres
Acres 0.3
Property Sub-Type Single Family Residence
Source First Multiple Listing Service
Property Description
Charming Newly Renovated Ranch Home-Move in ready! This beautifully renovated ranch home offers modern upgrades and a spacious open-concept design! Step inside to discover brand-new electrical wiring throughout, wired smoke detectors for added safety, a new roof with upgraded insulation, and so much more. The heart of the home features an inviting open-concept living room dining area, and kitchen, complete with a stylish breakfast bar- perfect for casual dining or entertaining. This home also includes a dedicated laundry room and an extra flex room that can be used as an office, playroom, or whatever suites your needs. Outside, you'll love the nice sized yard and a storage building for added convenience. Located in a prime area with easy access to major highways, this home offers both comfort and convenience. Don't miss this fantastic opportunity-schedule your showing today!
Location
State GA
County Dekalb
Area None
Lake Name None
Rooms
Bedroom Description Master on Main
Other Rooms Shed(s)
Basement Crawl Space
Main Level Bedrooms 3
Dining Room Open Concept
Kitchen Breakfast Bar, Cabinets White, Stone Counters, View to Family Room
Interior
Interior Features Other
Heating Central
Cooling Ceiling Fan(s), Central Air
Flooring Hardwood, Luxury Vinyl, Vinyl
Fireplaces Type None
Equipment None
Window Features None
Appliance Electric Range, Electric Water Heater, Refrigerator
Laundry Laundry Room, Main Level
Exterior
Exterior Feature None
Parking Features Driveway, Kitchen Level, Level Driveway
Fence None
Pool None
Community Features Other
Utilities Available Cable Available
Waterfront Description None
View Y/N Yes
View City
Roof Type Composition
Street Surface Asphalt
Accessibility None
Handicap Access None
Porch None
Private Pool false
Building
Lot Description Front Yard, Level
Story One
Foundation Block
Sewer Public Sewer
Water Public
Architectural Style Ranch
Level or Stories One
Structure Type Brick,Vinyl Siding
Construction Status Updated/Remodeled
Schools
Elementary Schools Rowland
Middle Schools Mary Mcleod Bethune
High Schools Towers
Others
Senior Community no
Restrictions false
Tax ID 15 190 08 004
Read Less Info
Want to know what your home might be worth? Contact us for a FREE valuation!

Our team is ready to help you sell your home for the highest possible price ASAP

Bought with Sanders RE, LLC
"My job is to find and attract mastery-based agents to the office, protect the culture, and make sure everyone is happy! "






