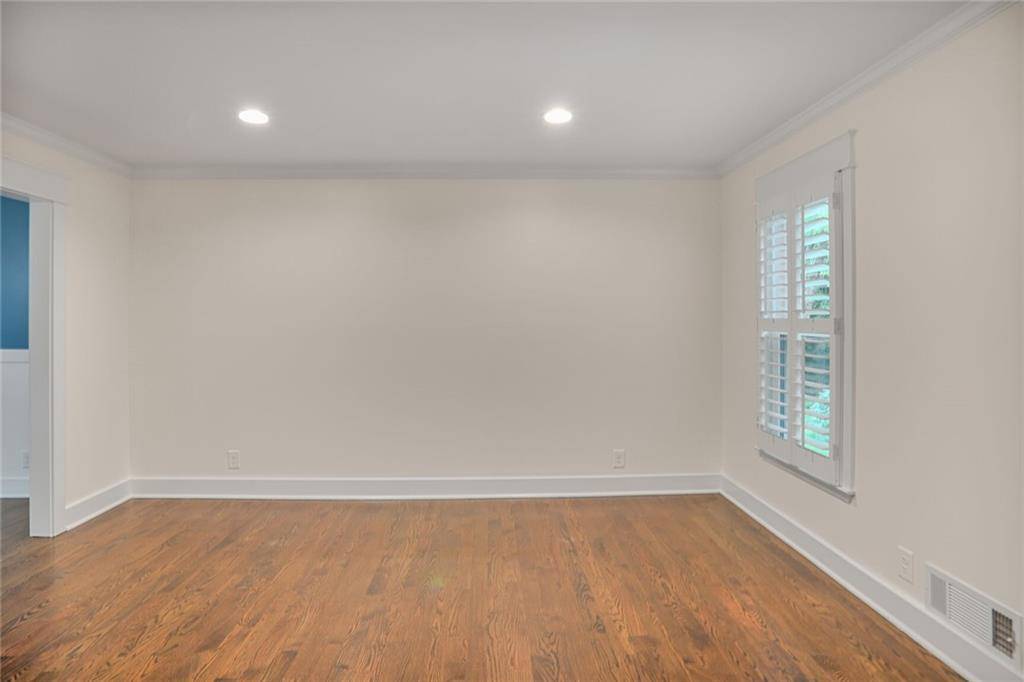$545,000
$545,000
For more information regarding the value of a property, please contact us for a free consultation.
4 Beds
3 Baths
2,951 SqFt
SOLD DATE : 07/01/2025
Key Details
Sold Price $545,000
Property Type Single Family Home
Sub Type Single Family Residence
Listing Status Sold
Purchase Type For Sale
Square Footage 2,951 sqft
Price per Sqft $184
Subdivision Norman Downes
MLS Listing ID 7584466
Sold Date 07/01/25
Style Traditional
Bedrooms 4
Full Baths 3
Construction Status Updated/Remodeled
HOA Fees $43/ann
HOA Y/N Yes
Year Built 1983
Annual Tax Amount $5,859
Tax Year 2024
Lot Size 0.670 Acres
Acres 0.67
Property Sub-Type Single Family Residence
Source First Multiple Listing Service
Property Description
Completely updated move-in ready home in fantastic neighborhood with great area schools. You don't need to go on vacation with a back yard like this. Manicured golf course like grass area. Raised bed garden with storage shed. Multiple areas with chairs to sit and relax. Check out the sun room overlooking this Shangri-La back yard. Extra large deck off the sunroom provides plenty of room to entertain. Patio area under the sunroom for staying in the shade and reading that book. Hardwoods throughout the home. Guest bedroom with full bath on main level. Master suite with keeping area and completely updated bath/spa. You don't want to miss this forever home.
Location
State GA
County Gwinnett
Area Norman Downes
Lake Name None
Rooms
Bedroom Description None
Other Rooms Shed(s)
Basement Daylight, Driveway Access, Exterior Entry, Interior Entry, Unfinished, Walk-Out Access
Main Level Bedrooms 1
Dining Room Separate Dining Room
Kitchen Breakfast Room, Cabinets White, Pantry, Stone Counters
Interior
Interior Features Crown Molding, Entrance Foyer, High Speed Internet, Walk-In Closet(s)
Heating Central, Forced Air, Natural Gas, Zoned
Cooling Ceiling Fan(s), Central Air, Electric, Whole House Fan, Zoned
Flooring Carpet, Hardwood, Luxury Vinyl, Tile
Fireplaces Number 1
Fireplaces Type Family Room, Masonry
Equipment None
Window Features Wood Frames
Appliance Dishwasher, Disposal, Electric Oven, ENERGY STAR Qualified Water Heater, Tankless Water Heater
Laundry Laundry Room, Main Level
Exterior
Exterior Feature Garden, Lighting, Private Yard, Rain Gutters, Rear Stairs
Parking Features Attached, Drive Under Main Level, Garage, Garage Door Opener, Garage Faces Side
Garage Spaces 2.0
Fence Back Yard, Fenced, Privacy, Wood
Pool None
Community Features Fishing, Homeowners Assoc, Lake, Near Schools, Near Shopping, Pool, Tennis Court(s)
Utilities Available Cable Available, Electricity Available, Natural Gas Available
Waterfront Description None
View Y/N Yes
View Trees/Woods, Other
Roof Type Shingle
Street Surface Asphalt,Paved
Accessibility None
Handicap Access None
Porch Covered, Deck, Front Porch, Patio
Private Pool false
Building
Lot Description Back Yard, Cul-De-Sac, Landscaped, Level, Private, Wooded
Story Two
Foundation Concrete Perimeter
Sewer Septic Tank
Water Public
Architectural Style Traditional
Level or Stories Two
Structure Type Brick 3 Sides,Wood Siding
Construction Status Updated/Remodeled
Schools
Elementary Schools Mason
Middle Schools Hull
High Schools Peachtree Ridge
Others
HOA Fee Include Swim,Tennis
Senior Community no
Restrictions false
Tax ID R7202 173
Read Less Info
Want to know what your home might be worth? Contact us for a FREE valuation!

Our team is ready to help you sell your home for the highest possible price ASAP

Bought with Adams Realty, Inc.
"My job is to find and attract mastery-based agents to the office, protect the culture, and make sure everyone is happy! "






