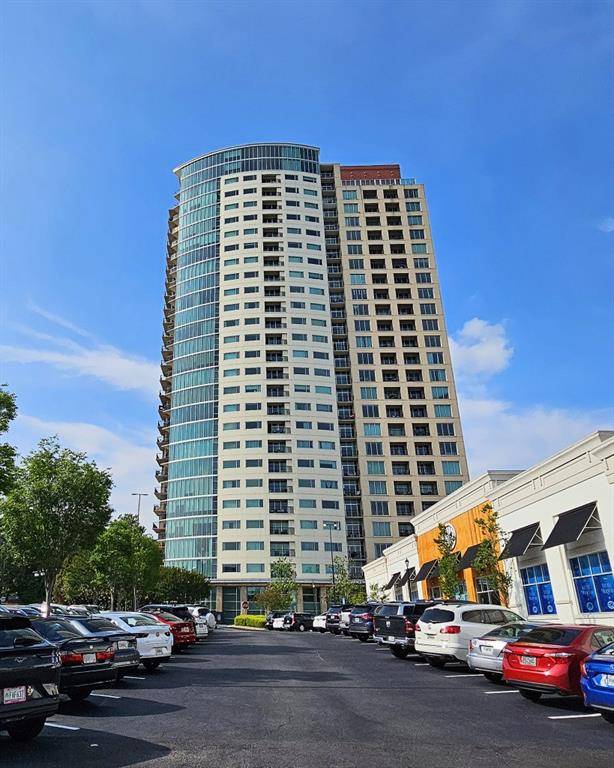$320,000
$330,000
3.0%For more information regarding the value of a property, please contact us for a free consultation.
1 Bed
1 Bath
882 SqFt
SOLD DATE : 04/22/2025
Key Details
Sold Price $320,000
Property Type Condo
Sub Type Condominium
Listing Status Sold
Purchase Type For Sale
Square Footage 882 sqft
Price per Sqft $362
Subdivision The Manhattan
MLS Listing ID 7505150
Sold Date 04/22/25
Style Contemporary,European,High Rise (6 or more stories),Modern
Bedrooms 1
Full Baths 1
Construction Status Resale
HOA Fees $466
HOA Y/N Yes
Originating Board First Multiple Listing Service
Year Built 2006
Annual Tax Amount $2,915
Tax Year 2024
Property Sub-Type Condominium
Property Description
Luxury High-Rise Condo with Breathtaking Mountain & City Views! Experience elevated living in this stunning, freshly painted one-bedroom condo on the 26th floor of a prestigious high-rise in a highly sought-after neighborhood. Offering breathtaking views of the mountains and an array of world-class amenities, this home is perfect for those seeking style, comfort, and convenience. Step into a bright and modern living space featuring sleek stainless steel appliances, an open-concept layout, and almost floor-to-ceiling windows that showcase the incredible scenery. The building boasts top-tier amenities, including a resort-style pool, state-of-the-art fitness center, tennis and pickleball courts, a private dog walk, and an exclusive club room complete with a golf simulator and pool table. For the ultimate in luxury, residents can enjoy a spectacular 27th-floor deck with panoramic views of downtown Atlanta, a guest suite for visitors, and more! With unbeatable access to dining, shopping, and entertainment, this is an opportunity you don't want to miss. Schedule your private showing today!
Location
State GA
County Dekalb
Lake Name None
Rooms
Bedroom Description Master on Main
Other Rooms Cabana
Basement None
Main Level Bedrooms 1
Dining Room Great Room, Open Concept
Interior
Interior Features Walk-In Closet(s)
Heating Electric
Cooling Ceiling Fan(s), Electric, Heat Pump
Flooring Carpet, Hardwood
Fireplaces Type None
Window Features Double Pane Windows
Appliance Dishwasher, Disposal, Electric Range, Electric Water Heater, Microwave, Range Hood, Refrigerator
Laundry In Hall
Exterior
Exterior Feature Balcony, Garden, Gas Grill, Tennis Court(s)
Parking Features Attached, Deeded, Garage
Garage Spaces 1.0
Fence Privacy
Pool Gunite, Heated, In Ground
Community Features Clubhouse, Concierge, Dog Park, Fitness Center, Gated, Homeowners Assoc, Near Public Transport, Near Shopping, Pickleball, Pool, Tennis Court(s)
Utilities Available Cable Available, Electricity Available, Phone Available, Water Available
Waterfront Description None
View City, Mountain(s)
Roof Type Composition
Street Surface Asphalt
Accessibility None
Handicap Access None
Porch Deck
Private Pool false
Building
Lot Description Corner Lot, Level
Story One
Foundation Slab
Sewer Public Sewer
Water Public
Architectural Style Contemporary, European, High Rise (6 or more stories), Modern
Level or Stories One
Structure Type Cement Siding,Concrete,Synthetic Stucco
New Construction No
Construction Status Resale
Schools
Elementary Schools Austin
Middle Schools Peachtree
High Schools Dunwoody
Others
HOA Fee Include Maintenance Grounds,Maintenance Structure,Receptionist,Swim,Tennis,Trash
Senior Community no
Restrictions false
Tax ID 18 349 11 071
Ownership Condominium
Acceptable Financing Cash, Conventional
Listing Terms Cash, Conventional
Financing no
Special Listing Condition None
Read Less Info
Want to know what your home might be worth? Contact us for a FREE valuation!

Our team is ready to help you sell your home for the highest possible price ASAP

Bought with Perfection Street Realty LLC
"My job is to find and attract mastery-based agents to the office, protect the culture, and make sure everyone is happy! "






