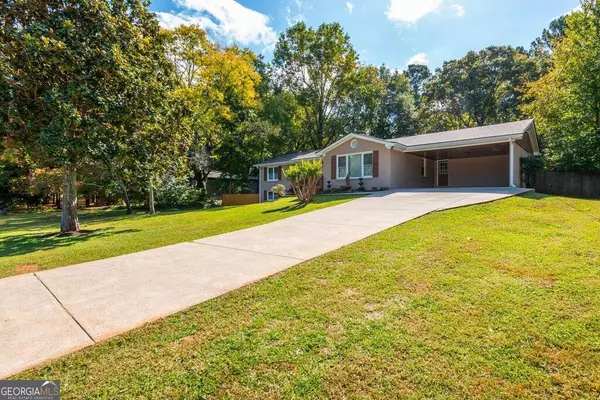$425,000
$439,900
3.4%For more information regarding the value of a property, please contact us for a free consultation.
3 Beds
2 Baths
1,696 SqFt
SOLD DATE : 12/27/2024
Key Details
Sold Price $425,000
Property Type Single Family Home
Sub Type Single Family Residence
Listing Status Sold
Purchase Type For Sale
Square Footage 1,696 sqft
Price per Sqft $250
Subdivision Sandy Plains Estate
MLS Listing ID 10401896
Sold Date 12/27/24
Style Brick 4 Side,Ranch,Traditional
Bedrooms 3
Full Baths 2
HOA Y/N No
Originating Board Georgia MLS 2
Year Built 1967
Annual Tax Amount $476
Tax Year 2023
Lot Size 0.450 Acres
Acres 0.45
Lot Dimensions 19602
Property Description
Welcome to Sandy Plains Estate quiet neighborhood in the Sprayberry High School district. This fully-renovated 3 Bedroom, 2 Bath Brick Ranch Style home offers the convenience of single level living. The Main Floor features Living Room, Family Room, Dining Room, Kitchen that is equipped with Stained Cabinets, Granite Counters, Stainless Steel Appliances, including a gas range with an adjacent Breakfast Room that leads to the attached 2-Car Carport. Good sized Laundry Room is located off Breakfast Room. Hardwood Flooring throughout home. Primary Bedroom and updated EnSuite Bath along with two Secondary Bedrooms and updated Full Bath complete the Main Floor. The daylight basement, with both interior and exterior entries, provides ample opportunity for expansion or additional storage, remaining unfinished for you to customize. Step outside to a private, huge fenced backyard with deck and covered bar perfect for summer kitchen, entertaining or relaxing. This home blends functionality with convenience and is ideal for anyone seeking comfort in a quiet, established neighborhood with easy access to local amenities and top-rated schools. There is no Home Owner's Association (HOA).
Location
State GA
County Cobb
Rooms
Basement Daylight, Exterior Entry, Interior Entry, Partial, Unfinished
Dining Room Seats 12+
Interior
Interior Features Master On Main Level, Walk-In Closet(s)
Heating Forced Air, Natural Gas
Cooling Attic Fan, Ceiling Fan(s), Central Air
Flooring Hardwood
Fireplaces Number 1
Fireplaces Type Family Room
Fireplace Yes
Appliance Dishwasher, Gas Water Heater, Microwave
Laundry Laundry Closet
Exterior
Parking Features Attached, Garage, Kitchen Level
Fence Fenced
Community Features None, Near Shopping
Utilities Available Cable Available, Electricity Available, Natural Gas Available, Sewer Available, Water Available
Waterfront Description No Dock Or Boathouse
View Y/N No
Roof Type Composition
Garage Yes
Private Pool No
Building
Lot Description Private
Faces Merge onto US-19 S. Use the right 2 lanes to take the exit toward I-285 W. Use the right 2 lanes to turn slightly right onto the ramp to I-285 W. Use the left 2 lanes to turn slightly left to merge onto I-285 W. Use the right 3 lanes to take exit 20-Interstate 75 to merge onto I-75 N toward Marietta/Chattanooga. Take exit 267A toward GA-5 N/Canton Rd. Merge onto Canton Rd Conn NE. Turn right onto SandyPlains Rd. Turn right onto Kinridge Rd. Your destination will be on the right.
Sewer Septic Tank
Water Public
Structure Type Wood Siding
New Construction No
Schools
Elementary Schools Kincaid
Middle Schools Simpson
High Schools Sprayberry
Others
HOA Fee Include None
Tax ID 16073800460
Security Features Smoke Detector(s)
Acceptable Financing Cash, Conventional
Listing Terms Cash, Conventional
Special Listing Condition Resale
Read Less Info
Want to know what your home might be worth? Contact us for a FREE valuation!

Our team is ready to help you sell your home for the highest possible price ASAP

© 2025 Georgia Multiple Listing Service. All Rights Reserved.
"My job is to find and attract mastery-based agents to the office, protect the culture, and make sure everyone is happy! "






