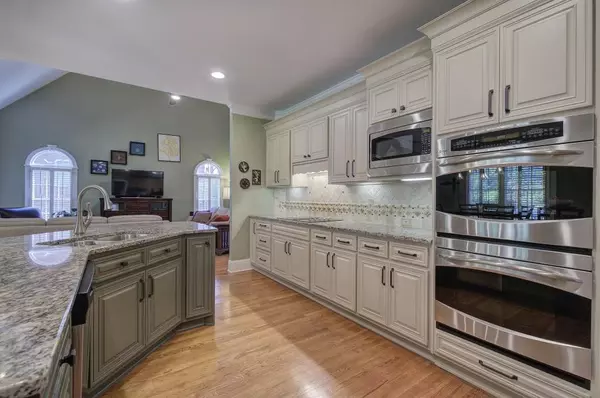$760,000
$770,000
1.3%For more information regarding the value of a property, please contact us for a free consultation.
5 Beds
4 Baths
4,836 SqFt
SOLD DATE : 12/05/2024
Key Details
Sold Price $760,000
Property Type Single Family Home
Sub Type Single Family Residence
Listing Status Sold
Purchase Type For Sale
Square Footage 4,836 sqft
Price per Sqft $157
Subdivision Barrett Greene
MLS Listing ID 7439666
Sold Date 12/05/24
Style Traditional
Bedrooms 5
Full Baths 4
Construction Status Updated/Remodeled
HOA Fees $825
HOA Y/N Yes
Originating Board First Multiple Listing Service
Year Built 1999
Annual Tax Amount $1,035
Tax Year 2021
Lot Size 0.323 Acres
Acres 0.323
Property Description
This one has it all! Beautiful renovated custom built one owner and one of a kind home in Barrett Greene. Situated on a private cul-de-sac lot this eye popping home will leave you wanting nothing. The gorgeous open to family room kitchen features extra tall cabinets with crown cove molding, oversized countertop level center island, new appliances, built-in microwave, double oven. Will working at the center island be mesmerized staring at the wood burning fireplace with gas starter (or convert back to gas logs) in the open view. Just off of the family room is a stunning newer built screened in porch with natural wood ceiling overlooking the stone patio and crystal clear Koi Pond. Hardwoods throughout the main with the exception of the guest room and remodeled full sized bath. Laundry room with sink on the main. Upstairs you will enjoy the extended owner's suite with a sitting / study area, vaulted trey ceiling and his and hers closets. The newer remodeled bath boasts a large tub and walk in shower, dual sinks and stone floors & tiles. Two of the guest rooms are very large with a high vaulted ceiling. The office could have a small closet added where the built-in bookshelves are located to convert to another bedroom or use as a nursery. Crown/trim package everywhere! Don't miss the new lighting package throughout the home. Venture downstairs to the ADU / In Law suite which has an exterior entry, kitchenette, full size bath, living room with gas log fireplace. Very few terrace levels have this extensive trim package and with adding back doors the rec / game room could expand to a 2 BR addition. You will feel so comfortable with the terrace space ceiling height and trim package and never realize you are downstairs. 2 unfinished storage areas. This home has the finer custom details. Builder piped for Central vac. Driveway concrete replaced The grounds are just very special. Beautiful turf lawns on the sides in the back, 2 dry creek beds, walking paths with stone and pea gravel, bridge over the Koi pond and PEACE and SERENITY you won't find anywhere! Enjoy! Across the street from Mount Paran Christian School, shopping and restaurants, grocery stores nearby. Close to Kennesaw Mountain State Park.
Location
State GA
County Cobb
Lake Name None
Rooms
Bedroom Description In-Law Floorplan,Oversized Master,Sitting Room
Other Rooms None
Basement Daylight, Exterior Entry, Finished, Finished Bath, Full
Main Level Bedrooms 1
Dining Room Seats 12+, Separate Dining Room
Interior
Interior Features Bookcases, Cathedral Ceiling(s), Double Vanity, Entrance Foyer 2 Story, High Ceilings 9 ft Upper, High Ceilings 10 ft Main, High Speed Internet, His and Hers Closets, Tray Ceiling(s), Vaulted Ceiling(s), Walk-In Closet(s)
Heating Forced Air, Natural Gas
Cooling Ceiling Fan(s), Central Air, Zoned
Flooring Carpet, Ceramic Tile, Hardwood
Fireplaces Number 2
Fireplaces Type Basement, Family Room, Gas Log, Gas Starter
Window Features Double Pane Windows,Insulated Windows,Plantation Shutters
Appliance Dishwasher, Double Oven, Electric Cooktop, Electric Oven, Gas Water Heater, Microwave
Laundry Laundry Room, Main Level, Mud Room
Exterior
Exterior Feature Balcony, Private Entrance, Rear Stairs
Parking Features Attached, Driveway, Garage, Garage Faces Front
Garage Spaces 2.0
Fence None
Pool None
Community Features Homeowners Assoc, Lake, Near Schools, Near Shopping, Playground, Pool, Sidewalks, Street Lights, Tennis Court(s)
Utilities Available Cable Available, Electricity Available, Natural Gas Available, Phone Available, Sewer Available, Underground Utilities, Water Available
Waterfront Description Pond
View Other
Roof Type Composition,Ridge Vents,Shingle
Street Surface Asphalt,Paved
Accessibility None
Handicap Access None
Porch Covered, Patio, Rear Porch, Screened
Total Parking Spaces 4
Private Pool false
Building
Lot Description Cul-De-Sac, Front Yard, Landscaped, Pond on Lot
Story Two
Foundation Brick/Mortar
Sewer Public Sewer
Water Public
Architectural Style Traditional
Level or Stories Two
Structure Type Brick,Brick Front,Cement Siding
New Construction No
Construction Status Updated/Remodeled
Schools
Elementary Schools West Side - Cobb
Middle Schools Marietta
High Schools Marietta
Others
HOA Fee Include Reserve Fund,Swim,Tennis
Senior Community no
Restrictions false
Tax ID 20025200400
Ownership Fee Simple
Acceptable Financing Cash, Conventional, FHA, VA Loan
Listing Terms Cash, Conventional, FHA, VA Loan
Financing no
Special Listing Condition None
Read Less Info
Want to know what your home might be worth? Contact us for a FREE valuation!

Our team is ready to help you sell your home for the highest possible price ASAP

Bought with EXP Realty, LLC.
"My job is to find and attract mastery-based agents to the office, protect the culture, and make sure everyone is happy! "






