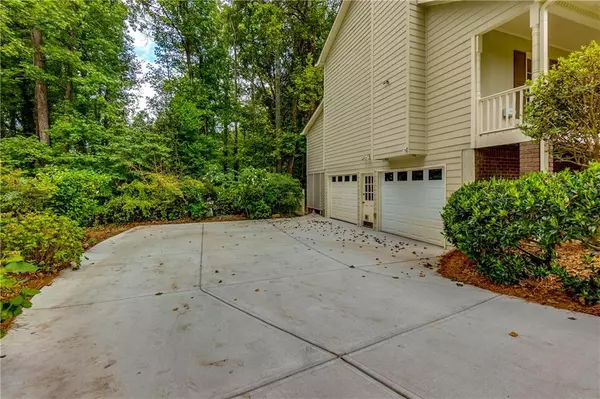$400,000
$400,000
For more information regarding the value of a property, please contact us for a free consultation.
4 Beds
2.5 Baths
2,082 SqFt
SOLD DATE : 10/04/2024
Key Details
Sold Price $400,000
Property Type Single Family Home
Sub Type Single Family Residence
Listing Status Sold
Purchase Type For Sale
Square Footage 2,082 sqft
Price per Sqft $192
Subdivision Greens Crossing
MLS Listing ID 7449820
Sold Date 10/04/24
Style Traditional
Bedrooms 4
Full Baths 2
Half Baths 1
Construction Status Resale
HOA Fees $300
HOA Y/N Yes
Originating Board First Multiple Listing Service
Year Built 1980
Annual Tax Amount $2,856
Tax Year 2023
Lot Size 0.480 Acres
Acres 0.48
Property Description
Assumable VA Loan. This well-maintained 4-bedroom, 2.5-bathroom home offers comfortable living space in a desirable swim/tennis community in Acworth, with the added benefit of an assumable VA loan. The spacious kitchen, featuring elegant leathered granite countertops, seamlessly flows into a living room perfect for large gatherings, complete with a cozy fireplace surrounded by built-in bookshelves. Just off the dining room, you'll find an office/flex space with built-in desk and shelves, ideal for working from home or as a creative space. The primary bedroom suite is also conveniently located on the main level and includes a tiled shower/tub for a spa-like retreat. Recent updates enhance the home's appeal, including a new water heater with an expansion tank, a stainless steel water line to the refrigerator, updated copper plumbing, and newly cleaned air ducts and HVAC systems. The exterior is equally impressive, featuring a new roof, fresh exterior paint, and upgraded 6-inch gutters. In 2023, a new driveway, walkway, and shed pad were added, boosting both functionality and curb appeal. The outdoor space is designed for easy maintenance and beauty, with a newly installed sprinkler system and vibrant zoysia sod ensuring a lush, green lawn. This home offers a perfect blend of low maintenance, modern updates, and community amenities, making it a must-see!
Location
State GA
County Cobb
Lake Name None
Rooms
Bedroom Description Master on Main
Other Rooms None
Basement Daylight, Exterior Entry, Interior Entry, Unfinished
Main Level Bedrooms 1
Dining Room Open Concept
Interior
Interior Features Bookcases, Crown Molding, Walk-In Closet(s)
Heating Forced Air
Cooling Ceiling Fan(s), Central Air
Flooring Carpet, Ceramic Tile, Hardwood
Fireplaces Number 1
Fireplaces Type Living Room
Window Features Shutters,Wood Frames
Appliance Dishwasher, Disposal, Gas Range, Range Hood, Refrigerator
Laundry Laundry Room
Exterior
Exterior Feature Private Yard, Rain Gutters
Garage Attached, Driveway, Garage, Garage Door Opener, Garage Faces Side
Garage Spaces 2.0
Fence None
Pool None
Community Features Park, Pool, Street Lights, Tennis Court(s)
Utilities Available Electricity Available, Sewer Available, Water Available
Waterfront Description None
View Trees/Woods
Roof Type Composition
Street Surface Paved
Accessibility None
Handicap Access None
Porch Front Porch
Private Pool false
Building
Lot Description Back Yard, Cul-De-Sac, Front Yard, Landscaped, Private, Wooded
Story Two
Foundation Concrete Perimeter
Sewer Public Sewer
Water Public
Architectural Style Traditional
Level or Stories Two
Structure Type Brick Front,HardiPlank Type
New Construction No
Construction Status Resale
Schools
Elementary Schools Pitner
Middle Schools Palmer
High Schools Kell
Others
Senior Community no
Restrictions true
Tax ID 20002200300
Acceptable Financing Assumable, VA Loan
Listing Terms Assumable, VA Loan
Special Listing Condition None
Read Less Info
Want to know what your home might be worth? Contact us for a FREE valuation!

Our team is ready to help you sell your home for the highest possible price ASAP

Bought with Berkshire Hathaway HomeServices Georgia Properties

"My job is to find and attract mastery-based agents to the office, protect the culture, and make sure everyone is happy! "







