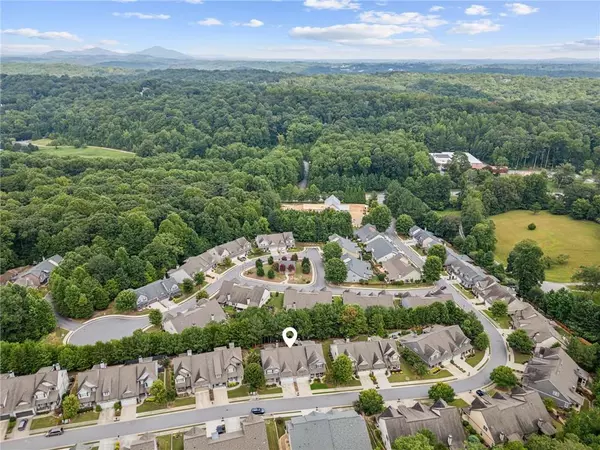$520,000
$525,000
1.0%For more information regarding the value of a property, please contact us for a free consultation.
3 Beds
2.5 Baths
2,369 SqFt
SOLD DATE : 09/27/2024
Key Details
Sold Price $520,000
Property Type Townhouse
Sub Type Townhouse
Listing Status Sold
Purchase Type For Sale
Square Footage 2,369 sqft
Price per Sqft $219
Subdivision River Knoll
MLS Listing ID 7440767
Sold Date 09/27/24
Style Craftsman,Townhouse
Bedrooms 3
Full Baths 2
Half Baths 1
Construction Status Resale
HOA Fees $1,200
HOA Y/N Yes
Originating Board First Multiple Listing Service
Year Built 2016
Annual Tax Amount $795
Tax Year 2023
Lot Size 4,791 Sqft
Acres 0.11
Property Description
Homes in River Knoll rarely become available, making this an extraordinary opportunity. This meticulously maintained residence features a thoughtfully designed floor plan within a vibrant 55+ community.
The primary suite includes an oversized bedroom with elegant pocket doors leading to a newly updated bathroom, complete with a zero-entry shower. The walk-in closet, designed and installed by The Container Store, conveniently connects to the laundry room.
The main floor also offers a versatile additional room that can function as an office. The upgraded kitchen is a chef's dream, featuring a Thermador professional 36" gas range with six burners, a Thermador dishwasher, and a spacious walk-in pantry with solid shelving and auto lighting. The interior fireplace, equipped with gas logs, a remote, and an electric igniter, provides cozy ambiance without the hassle of a pilot light.
Step outside to the custom back patio, where pavers, outdoor lighting, and professional landscaping create an ideal space for relaxing or entertaining. The upstairs area provides ample room for family and friends to enjoy all that North Georgia has to offer.
Don't miss this rare chance to join Dahlonega's esteemed Active Adult Community and experience this unique, well-kept home.
Location
State GA
County Lumpkin
Lake Name None
Rooms
Bedroom Description Master on Main,Other
Other Rooms None
Basement None
Main Level Bedrooms 1
Dining Room Great Room, Other
Interior
Interior Features Crown Molding, Double Vanity, Tray Ceiling(s), Walk-In Closet(s), Other
Heating Central, Electric, Natural Gas
Cooling Ceiling Fan(s), Central Air
Flooring Hardwood
Fireplaces Number 1
Fireplaces Type Factory Built, Family Room, Gas Starter, Stone
Window Features Aluminum Frames,Double Pane Windows
Appliance Dishwasher, Disposal, Electric Water Heater, ENERGY STAR Qualified Appliances, Gas Cooktop, Gas Range, Microwave, Range Hood, Refrigerator
Laundry Electric Dryer Hookup, In Hall, Laundry Room, Main Level
Exterior
Exterior Feature Lighting, Private Entrance, Private Yard, Storage
Parking Features Attached, Garage
Garage Spaces 2.0
Fence Back Yard, Privacy, Wood
Pool None
Community Features Homeowners Assoc, Near Shopping, Park, Sidewalks
Utilities Available Cable Available, Electricity Available, Natural Gas Available, Phone Available, Sewer Available
Waterfront Description None
View Rural
Roof Type Composition,Shingle
Street Surface Asphalt
Accessibility Accessible Closets, Accessible Bedroom, Accessible Doors, Accessible Full Bath, Accessible Hallway(s)
Handicap Access Accessible Closets, Accessible Bedroom, Accessible Doors, Accessible Full Bath, Accessible Hallway(s)
Porch Covered, Front Porch, Rear Porch
Private Pool false
Building
Lot Description Back Yard, Front Yard, Landscaped, Level, Private, Wooded
Story Two
Foundation Slab
Sewer Public Sewer
Water Public
Architectural Style Craftsman, Townhouse
Level or Stories Two
Structure Type HardiPlank Type,Spray Foam Insulation,Stone
New Construction No
Construction Status Resale
Schools
Elementary Schools Cottrell
Middle Schools Lumpkin County
High Schools Lumpkin County
Others
HOA Fee Include Maintenance Grounds,Pest Control,Termite
Senior Community yes
Restrictions true
Tax ID 081 336
Ownership Fee Simple
Financing yes
Special Listing Condition None
Read Less Info
Want to know what your home might be worth? Contact us for a FREE valuation!

Our team is ready to help you sell your home for the highest possible price ASAP

Bought with RE/MAX Center
"My job is to find and attract mastery-based agents to the office, protect the culture, and make sure everyone is happy! "






