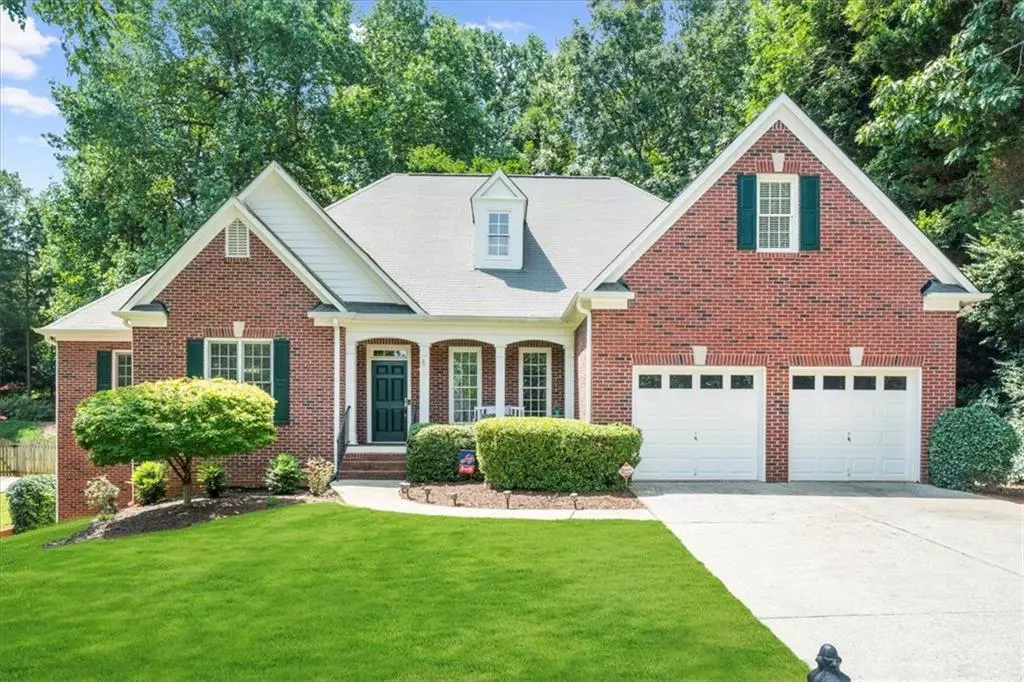$475,000
$489,000
2.9%For more information regarding the value of a property, please contact us for a free consultation.
4 Beds
3.5 Baths
4,498 SqFt
SOLD DATE : 09/18/2024
Key Details
Sold Price $475,000
Property Type Single Family Home
Sub Type Single Family Residence
Listing Status Sold
Purchase Type For Sale
Square Footage 4,498 sqft
Price per Sqft $105
Subdivision Apalachee River Club
MLS Listing ID 7430504
Sold Date 09/18/24
Style Ranch
Bedrooms 4
Full Baths 3
Half Baths 1
Construction Status Resale
HOA Fees $750
HOA Y/N Yes
Originating Board First Multiple Listing Service
Year Built 1999
Annual Tax Amount $4,622
Tax Year 2023
Lot Size 0.280 Acres
Acres 0.28
Property Description
Welcome to this Beautiful Brick, Ranch Style Home in Sought-After Apalachee River Club! This 4-bedroom, 3.5-bathroom home on a basement has an Expansive Open Floor Plan that seamlessly links the LR, DR, Kitchen, and Keeping Room, creating an ideal space for hosting guests and family gatherings. ****Brand New Carpet Throughout.****Granite Counters and Stainless Steel Appliances!****Boasting lofty 12-foot ceilings and plenty of natural light, the Living Room French doors flow effortlessly to the spacious back deck, and the Keeping Room Side Door opens onto the deck for easy grilling. From there, you can enjoy the serene view of your Fenced Backyard, creating an ideal outdoor sanctuary for relaxation with a morning cup of coffee, or evening glass of wine. The Luxurious Master Suite on the Main level features French doors, and provides a private retreat with a spa-like bathroom, including a new large shower w/frameless glass door, garden tub, and ample closet space. Two additional bedrooms on the main level with a Jack and Jill bathroom, and a guest/teen suite upstairs, offer comfortable living arrangements for family members and visitors. The partially finished basement includes a pool table/game room, while the additional unfinished space is stubbed for a bathroom, offering endless potential for customization. Spacious laundry room!**** Only a mile from sought-after Hebron Christian Academy, and Situated in a top-rated school district known for its academic excellence and strong community involvement. ****The Trophy Club of Apalachee Golf Course surrounds this vibrant tree-lined community, while its amenities include three tennis courts, tennis pavilion, basketball court, multiple playgrounds, water slide, lazy river, Olympic-sized pool, and a splash pad.**** Located 2 miles from Gwinnett County's 109 acre Rabbit Hill Park and nearby Dacula Park, offering playgrounds, sports fields, trails, bike path, and picnic areas.**** The scenic Trophy Club of Apalachee is perfect for golf enthusiasts, and rounds out all the reasons to live in Apalachee River Club. Conveniently located near the Mall of Georgia, one of the largest shopping destinations in the region, as well as a variety of dining options ranging from casual eateries to fine dining. Easy access to major highways like I-85 and GA-316 makes commuting to Atlanta and surrounding areas a breeze. Home comes with a one year 2-10 Home Warranty!
Location
State GA
County Gwinnett
Lake Name None
Rooms
Bedroom Description Master on Main
Other Rooms None
Basement Bath/Stubbed, Daylight, Finished, Interior Entry, Unfinished, Walk-Out Access
Main Level Bedrooms 3
Dining Room Great Room, Open Concept
Interior
Interior Features Double Vanity, High Speed Internet, Walk-In Closet(s)
Heating Central
Cooling Ceiling Fan(s), Central Air
Flooring Carpet, Ceramic Tile, Hardwood
Fireplaces Number 1
Fireplaces Type Gas Starter, Keeping Room, Stone
Window Features Plantation Shutters
Appliance Dishwasher, Disposal, Gas Range, Range Hood
Laundry Laundry Room, Main Level
Exterior
Exterior Feature Other
Parking Features Garage
Garage Spaces 2.0
Fence Back Yard, Wood
Pool None
Community Features Homeowners Assoc, Near Schools, Near Shopping, Near Trails/Greenway, Park, Playground, Pool, Tennis Court(s)
Utilities Available Cable Available, Electricity Available, Natural Gas Available, Sewer Available, Underground Utilities, Water Available
Waterfront Description None
View Other
Roof Type Composition,Shingle
Street Surface Paved
Accessibility None
Handicap Access None
Porch Deck, Front Porch
Private Pool false
Building
Lot Description Back Yard, Front Yard, Landscaped
Story Three Or More
Foundation Concrete Perimeter
Sewer Public Sewer
Water Public
Architectural Style Ranch
Level or Stories Three Or More
Structure Type Brick Front,HardiPlank Type
New Construction No
Construction Status Resale
Schools
Elementary Schools Dacula
Middle Schools Dacula
High Schools Dacula
Others
HOA Fee Include Swim,Tennis
Senior Community no
Restrictions true
Tax ID R7019 137
Special Listing Condition None
Read Less Info
Want to know what your home might be worth? Contact us for a FREE valuation!

Our team is ready to help you sell your home for the highest possible price ASAP

Bought with Boardwalk Realty Associates, Inc.
"My job is to find and attract mastery-based agents to the office, protect the culture, and make sure everyone is happy! "






