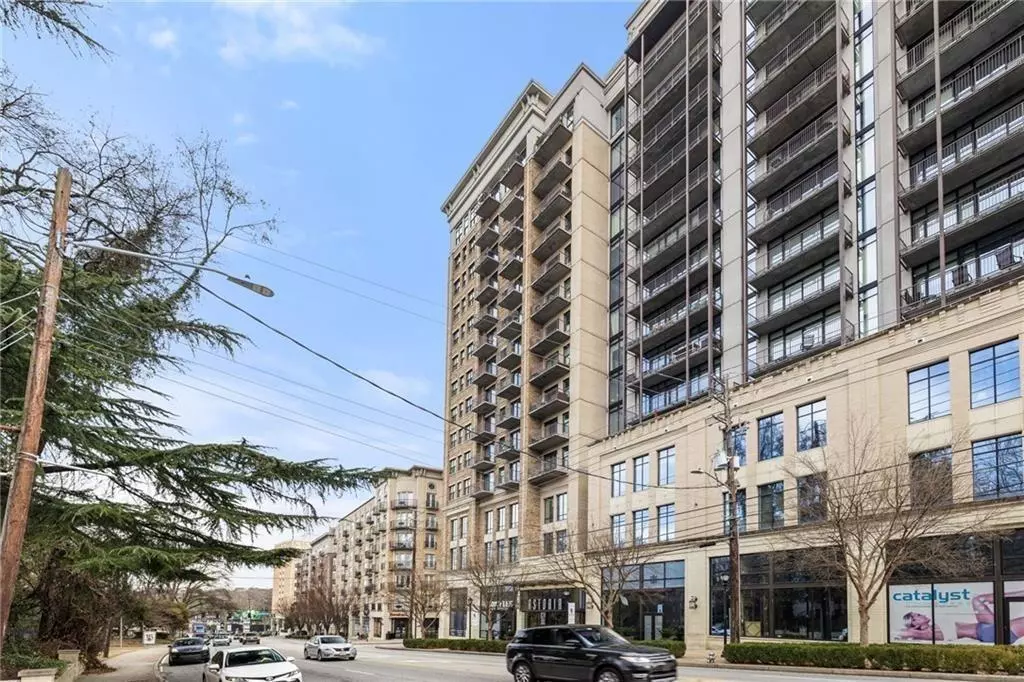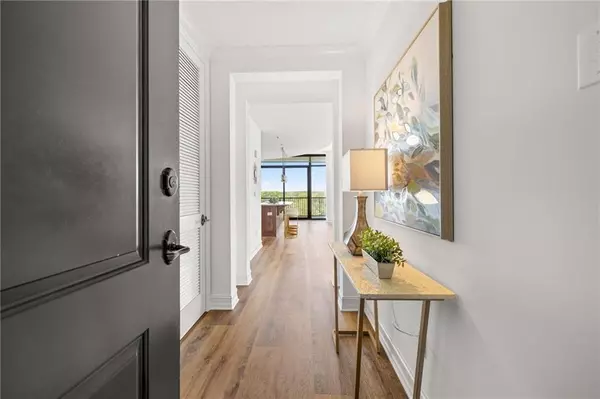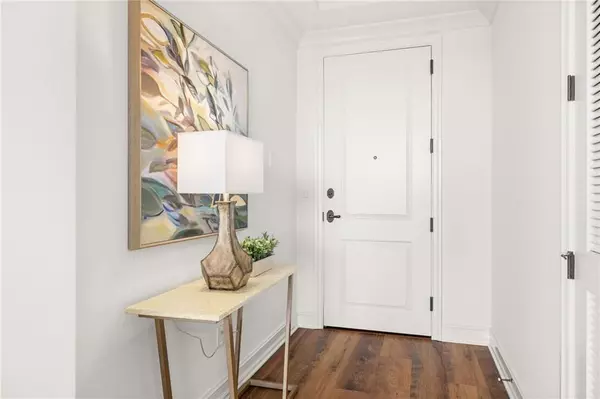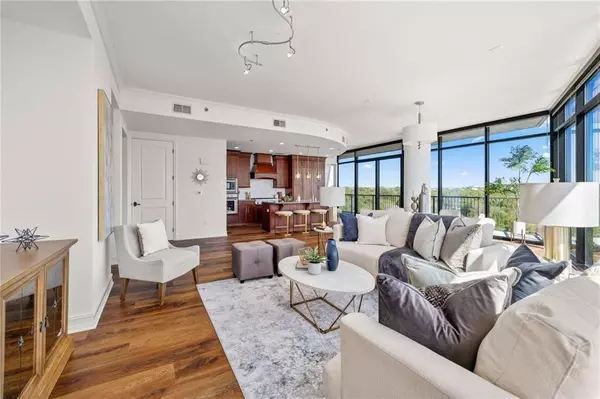$635,000
$675,000
5.9%For more information regarding the value of a property, please contact us for a free consultation.
2 Beds
2.5 Baths
1,899 SqFt
SOLD DATE : 09/10/2024
Key Details
Sold Price $635,000
Property Type Condo
Sub Type Condominium
Listing Status Sold
Purchase Type For Sale
Square Footage 1,899 sqft
Price per Sqft $334
Subdivision The Astoria
MLS Listing ID 7417511
Sold Date 09/10/24
Style Contemporary,High Rise (6 or more stories),Modern
Bedrooms 2
Full Baths 2
Half Baths 1
Construction Status Resale
HOA Fees $1,082
HOA Y/N Yes
Originating Board First Multiple Listing Service
Year Built 2008
Annual Tax Amount $4,038
Tax Year 2023
Lot Size 1,899 Sqft
Acres 0.0436
Property Description
FANTASTIC 6TH FLOOR CORNER UNIT WITH VIEWS OVER LOOKING P'TREE CREEK AND CITY OF ATLANTA. TRULY MANHATTEN STYLE BOUTIQUE. EXCLUSIVELY SMALL BUILDING ONLY 69 RESIDENCES. HISTORICALLY CORRECT BUCKHEAD ADDRESS. THERMADORE KITCHEN, ALL NEW FLOORING, ALL NEW PAINT. THE MOST POPULAR UNIT STACK IN THE BUILDING (POOL, FITNESS CENTER, CLUBROOM, GUEST SUITES, OUTDOOR GRILLING AREA, DOG PARK, GARDENS AND AMPLE GUEST PARKING. PARKING FOR UNIT # 90,92. SHOW AND SELL!
Location
State GA
County Fulton
Lake Name None
Rooms
Bedroom Description Master on Main,Roommate Floor Plan,Split Bedroom Plan
Other Rooms None
Basement None
Main Level Bedrooms 2
Dining Room Great Room, Open Concept
Interior
Interior Features Double Vanity, Elevator, Entrance Foyer, High Ceilings 9 ft Lower, High Speed Internet, Walk-In Closet(s)
Heating Central, Forced Air, Natural Gas
Cooling Central Air, Zoned
Flooring Other
Fireplaces Type None
Window Features Double Pane Windows,Insulated Windows,Window Treatments
Appliance Dishwasher, Disposal, Gas Cooktop, Gas Oven, Microwave, Refrigerator
Laundry Laundry Room
Exterior
Exterior Feature Balcony
Garage Assigned, Covered, Deeded, Underground
Fence None
Pool In Ground
Community Features Clubhouse, Concierge, Fitness Center, Gated, Near Public Transport, Near Schools, Near Shopping, Pool, Public Transportation, Restaurant, Sidewalks, Street Lights
Utilities Available Cable Available, Electricity Available, Natural Gas Available, Phone Available, Sewer Available, Underground Utilities, Water Available
Waterfront Description None
View Creek/Stream
Roof Type Other
Street Surface Asphalt
Accessibility None
Handicap Access None
Porch Covered
Total Parking Spaces 2
Private Pool false
Building
Lot Description Other
Story One
Foundation Concrete Perimeter
Sewer Public Sewer
Water Public
Architectural Style Contemporary, High Rise (6 or more stories), Modern
Level or Stories One
Structure Type Other
New Construction No
Construction Status Resale
Schools
Elementary Schools E. Rivers
Middle Schools Willis A. Sutton
High Schools North Atlanta
Others
HOA Fee Include Door person,Insurance,Maintenance Grounds,Maintenance Structure,Reserve Fund,Security,Sewer,Tennis
Senior Community no
Restrictions true
Tax ID 17 011100053926
Ownership Condominium
Acceptable Financing Other
Listing Terms Other
Financing no
Special Listing Condition None
Read Less Info
Want to know what your home might be worth? Contact us for a FREE valuation!

Our team is ready to help you sell your home for the highest possible price ASAP

Bought with Keller Williams Realty Atlanta Partners

"My job is to find and attract mastery-based agents to the office, protect the culture, and make sure everyone is happy! "







