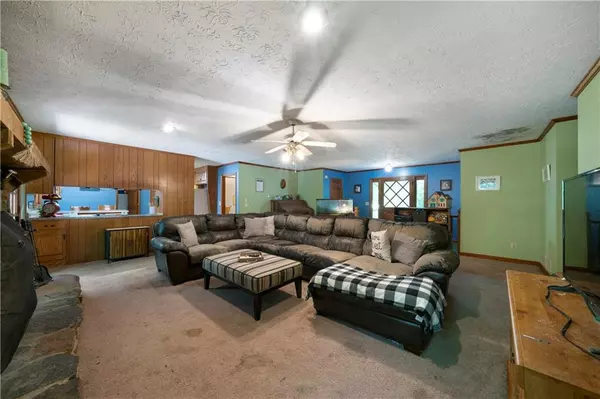$239,250
$300,000
20.3%For more information regarding the value of a property, please contact us for a free consultation.
3 Beds
3 Baths
4,566 SqFt
SOLD DATE : 09/09/2024
Key Details
Sold Price $239,250
Property Type Single Family Home
Sub Type Single Family Residence
Listing Status Sold
Purchase Type For Sale
Square Footage 4,566 sqft
Price per Sqft $52
Subdivision Denton Farms
MLS Listing ID 7418840
Sold Date 09/09/24
Style Cottage,Country,Ranch
Bedrooms 3
Full Baths 2
Half Baths 2
Construction Status Resale
HOA Y/N No
Originating Board First Multiple Listing Service
Year Built 1978
Annual Tax Amount $3,548
Tax Year 2024
Lot Size 3.110 Acres
Acres 3.11
Property Description
Nestled in a private wooded lot sits a ranch on a partial finished basement on 3.11 acres. As you step into the front door you are welcomed by an enormous stone fireplace overlooking the family room. While enjoying those family nights, entertaining and cooking can be done just off the family room in a spacious kitchen with eat in breakfast area and plenty of cabinet space. Landing off the kitchen is a spacious laundry and washroom with wash sink and commode.
Once you check out the warmth of the kitchen and family room take a walk down the hall, you will find 3 spacious bedrooms and 2 and a half baths.
The gem to this property is the original, wood-enclosed sunroom to make a craft room, entertainment area, or sitting room for reading.
Take a walk down the stairs to the lower level where you will find a partially finished basement with wood burning fireplace and cedar closet and space for a man cave or extra bedroom. In addition, an unfinished portion of the basement is just off the end of the home which includes a boat garage and storage. The basement is the footprint of the main level!!
This property is ideal for making it your own with great bones, brand NEW ROOF and water heater.
CASH ONLY. AS-IS.
Location
State GA
County Paulding
Lake Name None
Rooms
Bedroom Description Master on Main,Oversized Master
Other Rooms None
Basement Boat Door, Driveway Access, Exterior Entry, Finished, Interior Entry, Unfinished
Main Level Bedrooms 3
Dining Room Separate Dining Room, Other
Interior
Interior Features Disappearing Attic Stairs, Entrance Foyer, Walk-In Closet(s)
Heating Propane, Other
Cooling Ceiling Fan(s), Central Air
Flooring Carpet, Ceramic Tile, Laminate
Fireplaces Number 2
Fireplaces Type Basement, Brick, Family Room, Great Room, Masonry, Stone
Window Features Bay Window(s)
Appliance Dishwasher, Electric Oven, Electric Range, Microwave
Laundry Laundry Room, Main Level, Mud Room, Sink
Exterior
Exterior Feature Lighting, Rain Gutters
Parking Features Drive Under Main Level, Driveway, Garage, Garage Faces Side, Kitchen Level
Garage Spaces 3.0
Fence Chain Link
Pool None
Community Features None
Utilities Available Cable Available, Electricity Available, Water Available, Other
Waterfront Description None
View Rural, Trees/Woods, Other
Roof Type Composition,Shingle
Street Surface Asphalt
Accessibility None
Handicap Access None
Porch Deck, Front Porch
Total Parking Spaces 6
Private Pool false
Building
Lot Description Back Yard, Front Yard, Private, Wooded
Story One
Foundation Block
Sewer Septic Tank
Water Shared Well, Well
Architectural Style Cottage, Country, Ranch
Level or Stories One
Structure Type Cedar,Wood Siding
New Construction No
Construction Status Resale
Schools
Elementary Schools Connie Dugan
Middle Schools Irma C. Austin
High Schools South Paulding
Others
Senior Community no
Restrictions false
Tax ID 003773
Acceptable Financing Cash
Listing Terms Cash
Special Listing Condition None
Read Less Info
Want to know what your home might be worth? Contact us for a FREE valuation!

Our team is ready to help you sell your home for the highest possible price ASAP

Bought with Non FMLS Member
"My job is to find and attract mastery-based agents to the office, protect the culture, and make sure everyone is happy! "






