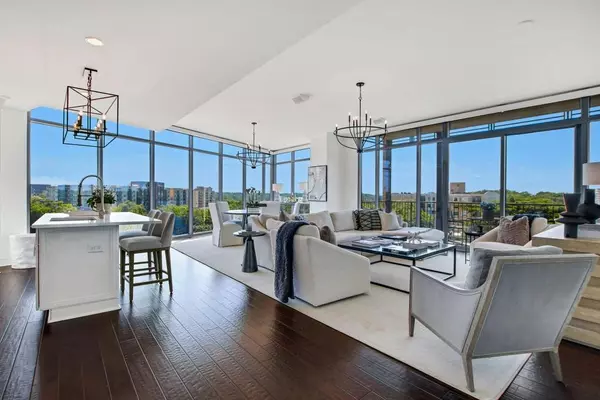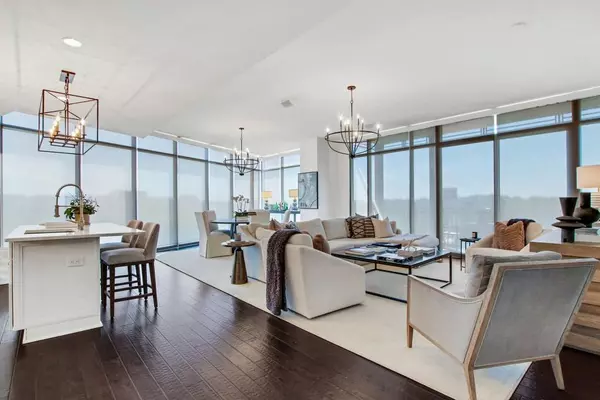$670,000
$724,999
7.6%For more information regarding the value of a property, please contact us for a free consultation.
2 Beds
2.5 Baths
1,849 SqFt
SOLD DATE : 09/09/2024
Key Details
Sold Price $670,000
Property Type Condo
Sub Type Condominium
Listing Status Sold
Purchase Type For Sale
Square Footage 1,849 sqft
Price per Sqft $362
Subdivision The Astoria
MLS Listing ID 7411192
Sold Date 09/09/24
Style High Rise (6 or more stories)
Bedrooms 2
Full Baths 2
Half Baths 1
Construction Status Resale
HOA Fees $1,039
HOA Y/N Yes
Originating Board First Multiple Listing Service
Year Built 2008
Annual Tax Amount $8,932
Tax Year 2023
Property Description
City living at its finest. Experience breathtaking views from every window and terrace of this exquisite corner unit at The Astoria. Situated in the heart of Buckhead above the tree line, the views feature lush greenery and south-facing cityscapes of Buckhead and Midtown. This customized smart home features Lutron wireless shades throughout and a Crestron home automation system, offering multi-zone audio/video distribution, Apple TVs, Sonos, HVAC control, and security, all remotely managed. The interior boasts beautiful dark hardwood floors, an oversized great room, a gourmet kitchen with quartz counters and high-end appliances, and a master suite with its own private terrace, marble bathroom, and walk-in closet. Enjoy the industry's leading concierge service, a spa-like pool, club room, fitness center, and so much more. Don't let this opportunity pass by.
Location
State GA
County Fulton
Lake Name None
Rooms
Bedroom Description Master on Main
Other Rooms None
Basement None
Main Level Bedrooms 2
Dining Room Great Room, Open Concept
Interior
Interior Features Double Vanity, Elevator, Entrance Foyer, High Ceilings 10 ft Main, High Speed Internet, Smart Home, Walk-In Closet(s)
Heating Forced Air, Natural Gas
Cooling Central Air
Flooring Carpet, Hardwood
Fireplaces Type None
Window Features Insulated Windows
Appliance Dishwasher, Disposal, Gas Cooktop, Gas Water Heater, Microwave, Refrigerator, Self Cleaning Oven, Trash Compactor, Washer
Laundry Laundry Closet, Laundry Room, Main Level
Exterior
Exterior Feature Awning(s), Balcony, Courtyard, Garden, Gas Grill
Garage Assigned, Covered
Fence None
Pool In Ground
Community Features Clubhouse, Concierge, Fitness Center, Guest Suite, Meeting Room, Near Beltline, Near Public Transport, Near Schools, Near Shopping, Near Trails/Greenway, Park, Public Transportation
Utilities Available None
Waterfront Description None
View City
Roof Type Composition,Concrete,Tar/Gravel
Street Surface Concrete
Accessibility Accessible Elevator Installed, Accessible Entrance, Accessible Hallway(s)
Handicap Access Accessible Elevator Installed, Accessible Entrance, Accessible Hallway(s)
Porch Covered, Front Porch, Patio, Side Porch
Total Parking Spaces 2
Private Pool false
Building
Lot Description Other
Story One
Foundation Block, Concrete Perimeter
Sewer Public Sewer
Water Public
Architectural Style High Rise (6 or more stories)
Level or Stories One
Structure Type Cement Siding
New Construction No
Construction Status Resale
Schools
Elementary Schools E. Rivers
Middle Schools Willis A. Sutton
High Schools North Atlanta
Others
HOA Fee Include Door person,Gas,Maintenance Grounds,Maintenance Structure,Reserve Fund,Sewer,Swim,Trash
Senior Community no
Restrictions true
Tax ID 17 011100053983
Ownership Condominium
Acceptable Financing Cash, Conventional
Listing Terms Cash, Conventional
Financing no
Special Listing Condition None
Read Less Info
Want to know what your home might be worth? Contact us for a FREE valuation!

Our team is ready to help you sell your home for the highest possible price ASAP

Bought with Non FMLS Member

"My job is to find and attract mastery-based agents to the office, protect the culture, and make sure everyone is happy! "







