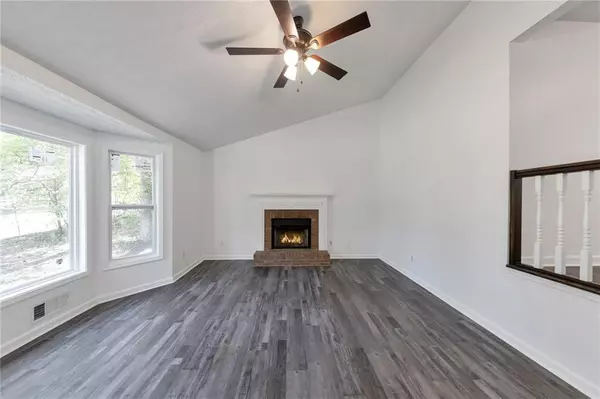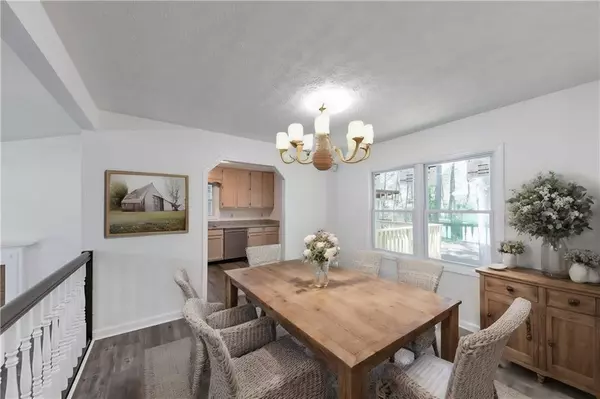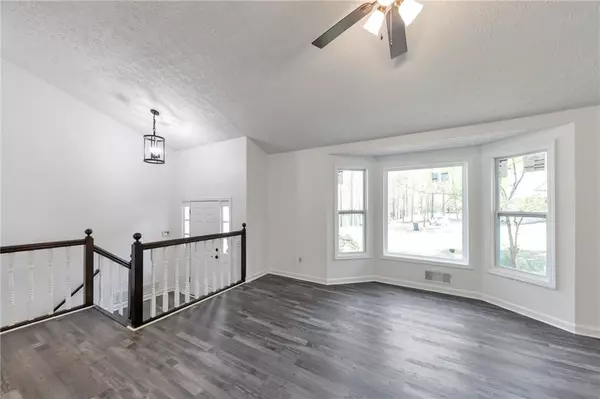$374,275
$359,000
4.3%For more information regarding the value of a property, please contact us for a free consultation.
3 Beds
2 Baths
1,394 SqFt
SOLD DATE : 08/29/2024
Key Details
Sold Price $374,275
Property Type Single Family Home
Sub Type Single Family Residence
Listing Status Sold
Purchase Type For Sale
Square Footage 1,394 sqft
Price per Sqft $268
Subdivision Maplewood
MLS Listing ID 7368213
Sold Date 08/29/24
Style Traditional
Bedrooms 3
Full Baths 2
Construction Status Resale
HOA Y/N No
Originating Board First Multiple Listing Service
Year Built 1993
Annual Tax Amount $3,558
Tax Year 2023
Lot Size 0.780 Acres
Acres 0.78
Property Description
New Price Refresh! This great price in this community won't last long! Great move-in ready condition, Great location and now at an even better Great Price, making this a buyer's dream home or great first home! Paulding county taxes with the convenience of its Acworth location makes this home affordable and desirable! This home has been completely remodeled inside and out by a fully licensed renovation contracting company that used nice quality finishes and materials. This home is one of the few homes in this area at this price that is remodeled and move-in ready, with a full basement, with a nice size private lot giving you extra privacy.....all making this a buyer's dream lot and home! Do not miss this! THIS HOME SHOWS BETTER IN PERSON! THESE PICS DO NOT DO IT JUSTICE! COME SEE FOR YOURSELF! Welcome home to this charming 3-bedroom, 2- bathroom home with a full unfinished basement. Nestled on a private lot in the Maplewood development, this home offers great curb appeal with its welcoming front porch to its serene private backyard setting, ensuring peacefulness, tranquility and deer! This beautiful home embraces a modern design, a spacious and inviting atmosphere, perfect for both relaxation and entertainment. This home has been completely remodeled with the homeowner sparing no expense making it easy for you to just move in and enjoy your new home. No honey-do list needed in this home. It is move-in ready! New exterior and interior paint, new porch, new deck, new flooring, new updated kitchen with upgraded appliances and granite countertops, newly remodeled bathrooms with new vanities, showers and tubs, new fixtures, new roof, all new hvac and furnace, new lighting, new windows throughout, new landscaping and much more! The primary suite offers a luxurious spa-like bathroom with new modern huge shower and free standing claw soaking tub. There is an outbuilding out back for additional storage or to use as a workshop. This home has plenty of space, lots of natural lighting and even features a full walk-out basement that provides great flexibility space for storage or for room to grow. There is also a nice pond view, that is located across the street.
The home is conveniently located to nearby amenities with Interstate 75 nearby and Cobb Pkwy/Hwy 41 within minutes offering an array of shopping, restaurants, and more. But that's not all...you get all the conveniences and amenities of being in Acworth but you get to enjoy the Paulding county taxes!
This one is a must see. Come make it yours before someone else does.
Seller is willing to entertain any and all requests put in the purchase offer.
Location
State GA
County Paulding
Lake Name None
Rooms
Bedroom Description Master on Main,Oversized Master
Other Rooms None
Basement Bath/Stubbed, Driveway Access, Exterior Entry, Full, Unfinished, Walk-Out Access
Main Level Bedrooms 3
Dining Room Open Concept
Interior
Interior Features Crown Molding, Double Vanity, Entrance Foyer, High Ceilings 9 ft Lower, High Ceilings 9 ft Main
Heating Central, Natural Gas
Cooling Central Air, Gas
Flooring Ceramic Tile, Hardwood, Laminate
Fireplaces Number 1
Fireplaces Type Family Room, Gas Log, Gas Starter, Masonry, Wood Burning Stove
Window Features Aluminum Frames,Double Pane Windows,Insulated Windows
Appliance Dishwasher, Gas Cooktop, Gas Oven, Gas Range, Microwave, Range Hood, Refrigerator, Self Cleaning Oven
Laundry Common Area, Laundry Closet, Main Level
Exterior
Exterior Feature Private Yard
Garage Drive Under Main Level, Garage, Garage Faces Front
Garage Spaces 2.0
Fence None
Pool None
Community Features None
Utilities Available Cable Available, Electricity Available, Natural Gas Available, Phone Available, Underground Utilities, Water Available
Waterfront Description None
View Other
Roof Type Composition,Ridge Vents,Shingle
Street Surface Asphalt
Accessibility None
Handicap Access None
Porch None
Total Parking Spaces 2
Private Pool false
Building
Lot Description Creek On Lot, Front Yard, Landscaped, Level, Private, Wooded
Story One
Foundation Block
Sewer Septic Tank
Water Public
Architectural Style Traditional
Level or Stories One
Structure Type Cement Siding,HardiPlank Type
New Construction No
Construction Status Resale
Schools
Elementary Schools Roland W. Russom
Middle Schools East Paulding
High Schools North Paulding
Others
Senior Community no
Restrictions false
Tax ID 031111
Special Listing Condition None
Read Less Info
Want to know what your home might be worth? Contact us for a FREE valuation!

Our team is ready to help you sell your home for the highest possible price ASAP

Bought with Non FMLS Member

"My job is to find and attract mastery-based agents to the office, protect the culture, and make sure everyone is happy! "







