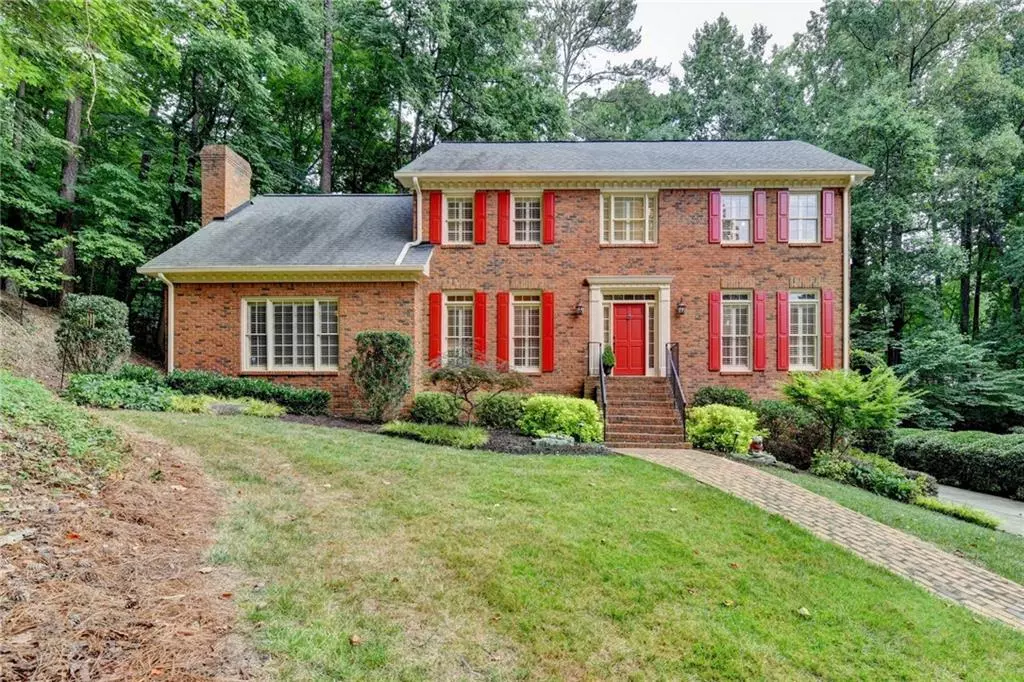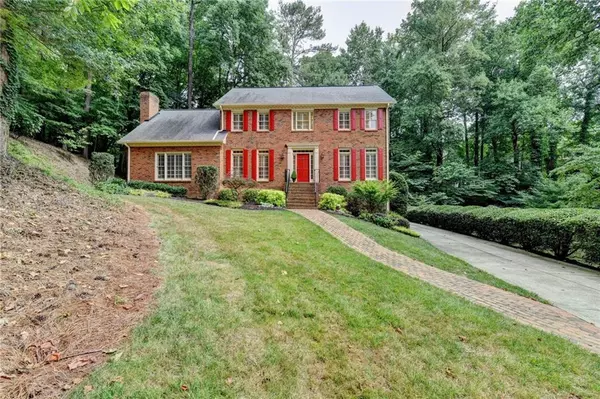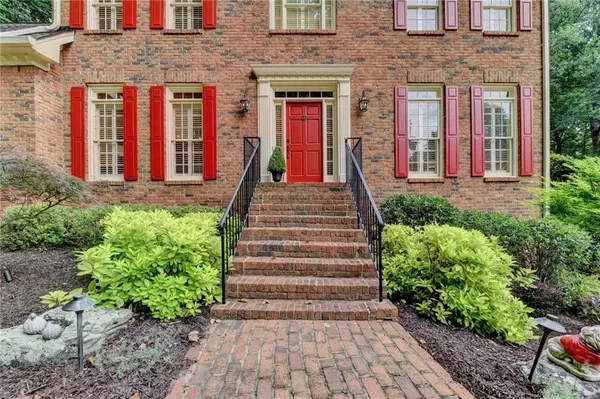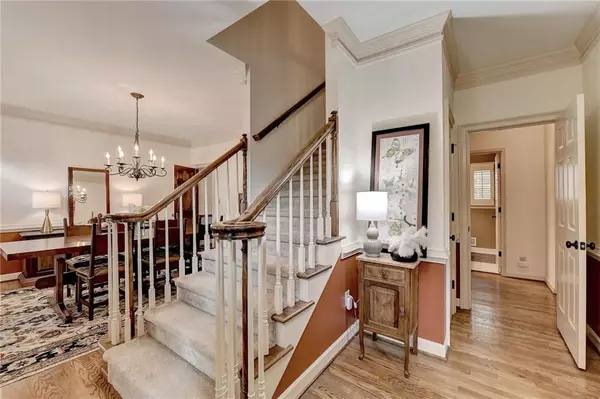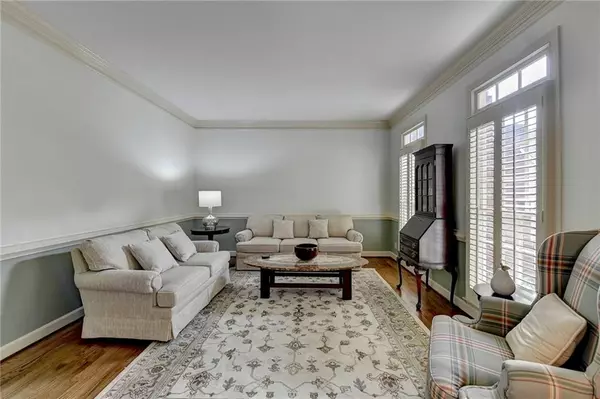$700,000
$700,000
For more information regarding the value of a property, please contact us for a free consultation.
4 Beds
4 Baths
4,108 SqFt
SOLD DATE : 08/05/2024
Key Details
Sold Price $700,000
Property Type Single Family Home
Sub Type Single Family Residence
Listing Status Sold
Purchase Type For Sale
Square Footage 4,108 sqft
Price per Sqft $170
Subdivision Mayfair
MLS Listing ID 7412328
Sold Date 08/05/24
Style Traditional
Bedrooms 4
Full Baths 4
Construction Status Resale
HOA Fees $800
HOA Y/N Yes
Originating Board First Multiple Listing Service
Year Built 1987
Annual Tax Amount $2,531
Tax Year 2023
Lot Size 1.360 Acres
Acres 1.3605
Property Description
Nestled on an exceptional 1.36 acre, wooded, cul-de-sac lot in the desirable Mayfair neighborhood, this brick beauty is the perfect place to call home! The meticulous 4 bedroom, 4 full bath home offers comfortable and welcoming spaces inside and out to relax and entertain with family and friends. Highlights include gleaming hardwoods, rich trim, 9 ft ceilings on main, a bedroom and full bath on main and plantation shutters throughout. The upgraded chef's kitchen flows into a spacious vaulted fireside family room. A cozy screened porch or the wonderful deck are perfect spaces to sip a favorite beverage and enjoy the peaceful wooded views of the private wooded grounds....a true hidden gem! Upstairs offers a wonderful primary suite with two additional bedrooms. A fireside terrace level is an awesome flex space. Mayfair is an incredible, active swim and tennis community offering fantastic amenities including Junior Olympic Pool, 6 tennis courts and playground. The location is ideal...a quick stroll to Newtown Park and the Dog Park where you can also enjoy concerts, Pickle Ball and Walking Trails. You are so close to amazing restaurants, shops, and multiple park as well as have easy access to GA 400 and Peachtree Parkway (141). It is a lifestyle and You will Love to Live Here!
Location
State GA
County Fulton
Lake Name None
Rooms
Bedroom Description None
Other Rooms None
Basement Driveway Access, Exterior Entry, Finished, Finished Bath, Full, Interior Entry
Main Level Bedrooms 1
Dining Room Seats 12+, Separate Dining Room
Interior
Interior Features Crown Molding, Double Vanity, Entrance Foyer, High Ceilings 9 ft Main, His and Hers Closets, Walk-In Closet(s)
Heating Central, Forced Air
Cooling Ceiling Fan(s), Central Air
Flooring Wood, Other
Fireplaces Number 2
Fireplaces Type Basement, Great Room
Window Features None
Appliance Dishwasher, Disposal, Double Oven, Gas Cooktop, Refrigerator, Self Cleaning Oven
Laundry Laundry Room, Main Level
Exterior
Exterior Feature None
Parking Features Garage, Garage Faces Rear
Garage Spaces 2.0
Fence None
Pool None
Community Features Homeowners Assoc, Near Schools, Near Shopping, Pickleball, Playground, Pool, Street Lights, Tennis Court(s)
Utilities Available None
Waterfront Description None
View Trees/Woods
Roof Type Composition,Shingle
Street Surface Paved
Accessibility None
Handicap Access None
Porch Rear Porch, Screened
Private Pool false
Building
Lot Description Cul-De-Sac, Landscaped, Level, Private
Story Two
Foundation None
Sewer Public Sewer
Water Public
Architectural Style Traditional
Level or Stories Two
Structure Type Brick 3 Sides
New Construction No
Construction Status Resale
Schools
Elementary Schools Hillside
Middle Schools Haynes Bridge
High Schools Centennial
Others
HOA Fee Include Swim,Tennis
Senior Community no
Restrictions false
Tax ID 12 305508710090
Special Listing Condition None
Read Less Info
Want to know what your home might be worth? Contact us for a FREE valuation!

Our team is ready to help you sell your home for the highest possible price ASAP

Bought with Berkshire Hathaway HomeServices Georgia Properties
"My job is to find and attract mastery-based agents to the office, protect the culture, and make sure everyone is happy! "

