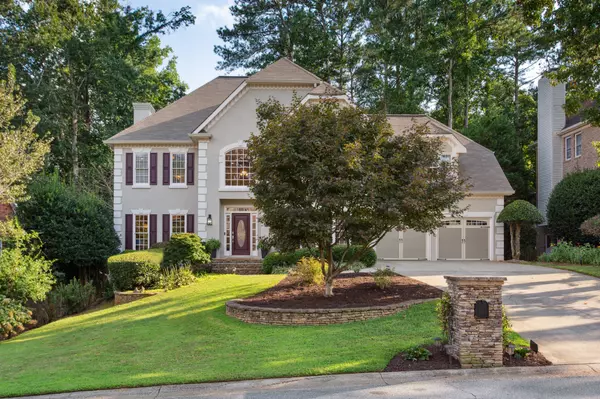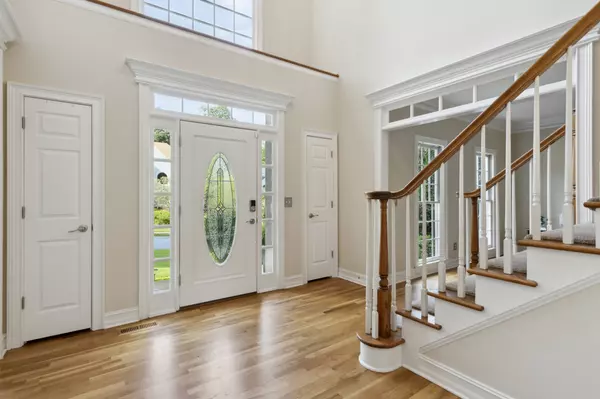$860,000
$825,000
4.2%For more information regarding the value of a property, please contact us for a free consultation.
5 Beds
4.5 Baths
4,589 SqFt
SOLD DATE : 10/17/2023
Key Details
Sold Price $860,000
Property Type Single Family Home
Sub Type Single Family Residence
Listing Status Sold
Purchase Type For Sale
Square Footage 4,589 sqft
Price per Sqft $187
Subdivision Wellington
MLS Listing ID 10203330
Sold Date 10/17/23
Style Traditional
Bedrooms 5
Full Baths 4
Half Baths 1
HOA Fees $1,050
HOA Y/N Yes
Originating Board Georgia MLS 2
Year Built 1994
Annual Tax Amount $6,976
Tax Year 2022
Lot Size 0.349 Acres
Acres 0.349
Lot Dimensions 15202.44
Property Description
The one you have been waiting for! This gorgeous hard coat stucco home is turnkey and ready for you to move right in! The main floor features a chefs kitchen with ample countertop space, a WOLF gas range, brand new stainless fridge and a butlers pantry with a separate sink. The kitchen opens directly into the family room with custom built-ins and a gas fireplace with quartz facade. Off the family room there is a sliding door onto the brand new deck and screened porch. Enjoy the amazing fall weather in this wonderful space overlooking the beautiful fenced backyard. Also on the main floor is a dining room perfect for entertaining, a separate living room which can be a home office or playroom, a guest bathroom and a large laundry room. Updated light fixtures and recessed lighting can be found throughout the home and exterior. Upstairs there are 4 generous bedrooms and 3 full bathrooms. The primary suite offers double vanities, a separate shower and soaking tub and a walk-in closet. One bedroom is an en-suite and the other two bedrooms share the additional full bathroom. The full daylight basement has an additional full bedroom and bathroom, as well as incredible space to hang out. Its a quick walk down to the pool and tennis court at the end of the street and located within top-rated schools.
Location
State GA
County Cobb
Rooms
Basement Finished Bath, Daylight, Interior Entry, Exterior Entry, Finished, Full
Dining Room Separate Room
Interior
Interior Features Vaulted Ceiling(s), High Ceilings, Walk-In Closet(s)
Heating Natural Gas, Forced Air
Cooling Ceiling Fan(s), Central Air
Flooring Hardwood
Fireplaces Number 1
Fireplaces Type Family Room, Factory Built
Fireplace Yes
Appliance Gas Water Heater, Dishwasher, Disposal, Refrigerator
Laundry Other
Exterior
Parking Features Garage Door Opener, Garage, Kitchen Level
Garage Spaces 2.0
Fence Back Yard
Community Features Pool, Walk To Schools
Utilities Available Underground Utilities, Cable Available, Electricity Available, High Speed Internet, Natural Gas Available, Phone Available, Sewer Available, Water Available
View Y/N No
Roof Type Composition
Total Parking Spaces 2
Garage Yes
Private Pool No
Building
Lot Description Level, Private
Faces North on Johnson Ferry, Left on Post Oak Tritt, Right on Hembree, Right into Wellington.
Sewer Public Sewer
Water Public
Structure Type Stucco
New Construction No
Schools
Elementary Schools Murdock
Middle Schools Hightower Trail
High Schools Pope
Others
HOA Fee Include Swimming,Tennis
Tax ID 16054800270
Security Features Smoke Detector(s)
Special Listing Condition Resale
Read Less Info
Want to know what your home might be worth? Contact us for a FREE valuation!

Our team is ready to help you sell your home for the highest possible price ASAP

© 2025 Georgia Multiple Listing Service. All Rights Reserved.
"My job is to find and attract mastery-based agents to the office, protect the culture, and make sure everyone is happy! "






