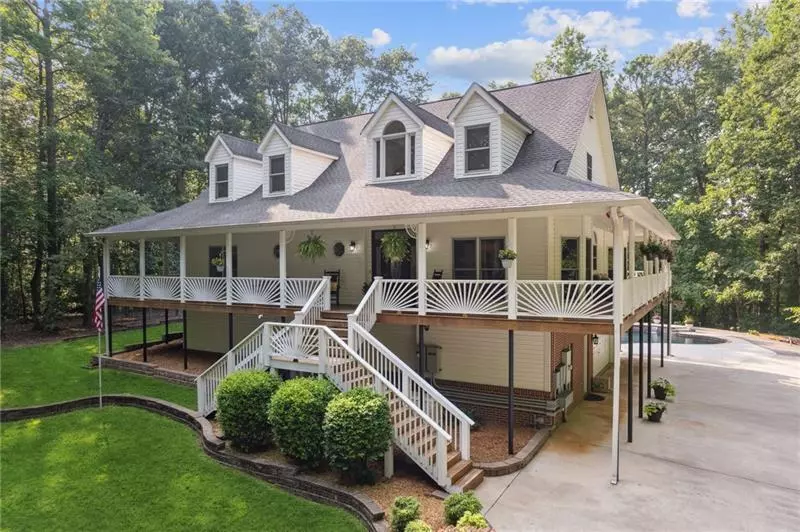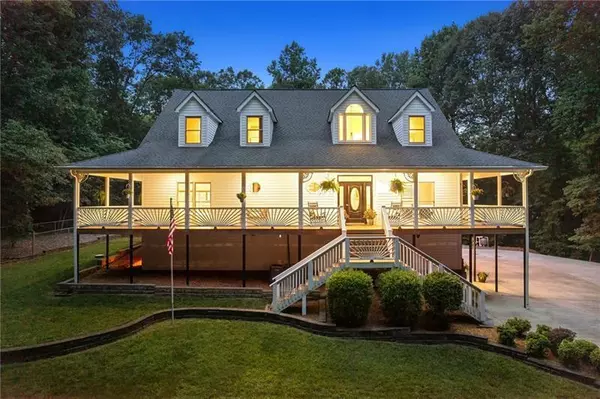$750,000
$750,000
For more information regarding the value of a property, please contact us for a free consultation.
3 Beds
3.5 Baths
4,550 SqFt
SOLD DATE : 08/25/2023
Key Details
Sold Price $750,000
Property Type Single Family Home
Sub Type Single Family Residence
Listing Status Sold
Purchase Type For Sale
Square Footage 4,550 sqft
Price per Sqft $164
Subdivision Hunter Ridge
MLS Listing ID 10182659
Sold Date 08/25/23
Style Traditional
Bedrooms 3
Full Baths 3
Half Baths 1
HOA Y/N No
Originating Board Georgia MLS 2
Year Built 1993
Annual Tax Amount $6,038
Tax Year 2022
Lot Size 3.690 Acres
Acres 3.69
Lot Dimensions 3.69
Property Description
Welcome to your dream oasis in Cumming, Georgia! Nestled on a sprawling 3.69-acre lot, this captivating home offers the perfect balance of comfort, privacy, and outdoor amenities. Approaching the property at the end of the cul de sac, you're greeted by a gated entry providing both security and a sense of exclusivity. As you make your way down the driveway, the lush greenery on either side set the tone for what awaits you inside. Approaching the home, you'll be greeted by the most charming southern-style home complete with a true wrap-around covered porch. You'll definitely be in the mood for some sweet tea or a mint julep once you arrive! The moment you step into the house, you're welcomed by an inviting ambiance that embraces you with warmth and comfort. The interior boasts a seamless blend of modern elegance and rustic charm, creating a space that is both stylish and cozy. The heart of the home centers around the gourmet kitchen, featuring top-of-the-line appliances, ample counter space, and custom cabinetry. Whether you're preparing a casual meal or hosting a grand gathering, this kitchen is equipped to handle it all. With 3 bedrooms and 3.5 bathrooms, this home ensures ample space and comfort for all. Each bedroom is thoughtfully designed to offer a restful sanctuary at the end of the day, complete with ample closet space and natural light. The primary suite is a true haven of tranquility, complete with a luxurious en-suite bathroom and walk-in closet. As you explore further, the spacious living area beckons you to relax and unwind by the cozy double-sided fireplace. Large windows bathe the room in natural light, offering serene views of the picturesque landscape outside. One of the highlights of this home is the custom pebble tech saltwater pool. Embrace the warm Georgia days by cooling off in the shimmering waters or basking in the sun on the large poolside deck. It's a private oasis that promises relaxation and hours of enjoyment for family and friends alike. The wrap-around covered porch extends the living space outdoors, offering a perfect spot for sipping your morning coffee or hosting a delightful al fresco dinner. The fire pit deck adds a touch of enchantment to your evenings, creating an inviting space for gathering around the warmth of the fire with loved ones. For pet owners, the property includes a dedicated dog run, providing your furry friends with a safe and fun area to play and exercise. But the surprises don't end there. The finished terrace level offers an in-law or teen suite, providing a separate living space with a full bathroom, and the perfect space for a full kitchen. With access from the driveway level, it's the perfect solution for accommodating extended family or guests, ensuring privacy and independence. This home offers the perfect blend of tranquility and convenience. You'll have easy access to nearby amenities, shopping centers, schools, and parks, making it an ideal place to call home. The planned Coal Mountian Town Center will be just minutes away. Don't miss this rare opportunity to own a slice of paradise in Cumming, Georgia. Come and experience the serene beauty, luxurious comforts, and endless possibilities that this exquisite property has to offer!
Location
State GA
County Forsyth
Rooms
Other Rooms Shed(s)
Basement Finished Bath, Daylight, Interior Entry, Exterior Entry, Finished, Full
Interior
Interior Features Double Vanity, Walk-In Closet(s), In-Law Floorplan, Split Bedroom Plan
Heating Natural Gas, Forced Air, Zoned
Cooling Ceiling Fan(s), Central Air, Zoned, Attic Fan
Flooring Hardwood, Carpet
Fireplaces Number 1
Fireplaces Type Family Room, Gas Log
Fireplace Yes
Appliance Gas Water Heater, Dishwasher, Double Oven, Disposal, Microwave
Laundry Common Area
Exterior
Exterior Feature Garden
Parking Features Attached, Garage Door Opener, Garage, Side/Rear Entrance
Garage Spaces 2.0
Pool In Ground, Salt Water
Community Features None
Utilities Available High Speed Internet, None
Waterfront Description No Dock Or Boathouse,Creek
View Y/N No
Roof Type Composition
Total Parking Spaces 2
Garage Yes
Private Pool Yes
Building
Lot Description Cul-De-Sac, Level, Private
Faces GPS Friendly. GA 400 N to exit 17(Hwy 306)LF off exit ramp,RT on Hwy 9,LF on Spot Rd,RT on Gravitt Rd, LF on Nicholas,LF on Christopher Lane,home in cul-de-sac!
Sewer Septic Tank
Water Private
Structure Type Vinyl Siding
New Construction No
Schools
Elementary Schools Coal Mountain
Middle Schools North Forsyth
High Schools North Forsyth
Others
HOA Fee Include None
Tax ID 169 073
Security Features Security System,Smoke Detector(s)
Acceptable Financing Cash, Conventional, FHA, VA Loan
Listing Terms Cash, Conventional, FHA, VA Loan
Special Listing Condition Resale
Read Less Info
Want to know what your home might be worth? Contact us for a FREE valuation!

Our team is ready to help you sell your home for the highest possible price ASAP

© 2025 Georgia Multiple Listing Service. All Rights Reserved.
"My job is to find and attract mastery-based agents to the office, protect the culture, and make sure everyone is happy! "






