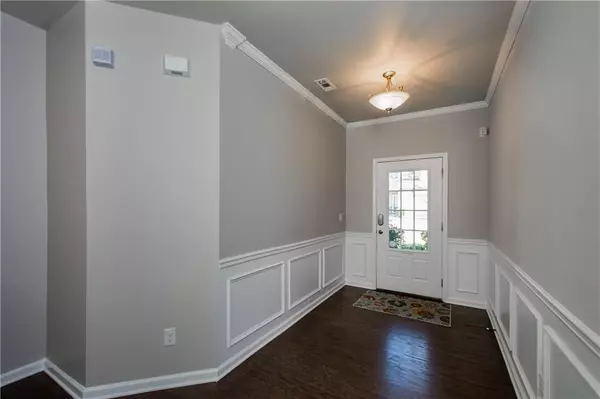$365,000
$364,999
For more information regarding the value of a property, please contact us for a free consultation.
4 Beds
2.5 Baths
2,312 SqFt
SOLD DATE : 12/20/2022
Key Details
Sold Price $365,000
Property Type Townhouse
Sub Type Townhouse
Listing Status Sold
Purchase Type For Sale
Square Footage 2,312 sqft
Price per Sqft $157
Subdivision Vineyards At Parkside
MLS Listing ID 7145568
Sold Date 12/20/22
Style Townhouse, Traditional
Bedrooms 4
Full Baths 2
Half Baths 1
Construction Status Resale
HOA Fees $600
HOA Y/N Yes
Year Built 2016
Annual Tax Amount $3,200
Tax Year 2021
Lot Size 2,178 Sqft
Acres 0.05
Property Description
Newer one owner townhome. Beautiful rare end unit with low association fees. Only $600.00 per year. The Ashton C model is a 4 bedrooms 2 full and 1 half baths. Open floor plan with beautiful finishes and lots of windows and light. Large inviting entry foyer that leads to a fireside family room, dining room and gourmet cooks kitchen with granite and stainless appliances, breakfast bar, panty and lot of cabinets and counter space. 9 ft ceiling on main. Door to outdoor patio for grilling or morning coffee. Upstairs had 4 bedrooms, 2 baths. Deluxe owner suite huge walk in closet, spa bath with shower and separate tub, double vanity sink. Close to shopping, restaurants and easy access to Hwy 316. Oversized two car garage with electric car charging station. Great location VERY LOW monthly association fees are only $50.00 per month. Backyard has natural gas connection for grill installation. Appliances include commercial grade washer / dryer. Northside hospital with ER and women's pavilion/ facility (1.5 miles away ). Sugarloaf mills mall nearby with park and ride facility for Xpress buses(3.5 miles )
Location
State GA
County Gwinnett
Lake Name None
Rooms
Bedroom Description Split Bedroom Plan
Other Rooms None
Basement None
Dining Room Dining L
Interior
Interior Features Entrance Foyer, High Ceilings 9 ft Main, High Speed Internet, Walk-In Closet(s)
Heating Central, Electric
Cooling Ceiling Fan(s), Central Air
Flooring Carpet, Hardwood
Fireplaces Number 1
Fireplaces Type Factory Built, Family Room
Window Features None
Appliance Dishwasher, Disposal, Dryer, Electric Water Heater, Gas Range, Microwave, Refrigerator, Washer
Laundry Upper Level
Exterior
Exterior Feature Private Front Entry, Private Rear Entry
Garage Garage, Garage Door Opener, Garage Faces Front
Garage Spaces 2.0
Fence None
Pool None
Community Features Near Shopping, Park, Public Transportation, Restaurant, Street Lights
Utilities Available Cable Available, Electricity Available, Natural Gas Available, Phone Available, Sewer Available, Water Available
Waterfront Description None
View Other
Roof Type Composition
Street Surface Asphalt
Accessibility None
Handicap Access None
Porch Patio
Total Parking Spaces 2
Building
Lot Description Front Yard, Landscaped, Level
Story Two
Foundation Slab
Sewer Public Sewer
Water Public
Architectural Style Townhouse, Traditional
Level or Stories Two
Structure Type Other
New Construction No
Construction Status Resale
Schools
Elementary Schools Mckendree
Middle Schools Creekland - Gwinnett
High Schools Collins Hill
Others
HOA Fee Include Maintenance Grounds
Senior Community no
Restrictions false
Tax ID R7032 470
Ownership Fee Simple
Financing yes
Special Listing Condition None
Read Less Info
Want to know what your home might be worth? Contact us for a FREE valuation!

Our team is ready to help you sell your home for the highest possible price ASAP

Bought with Millennial Properties Realty, LLC.

"My job is to find and attract mastery-based agents to the office, protect the culture, and make sure everyone is happy! "







