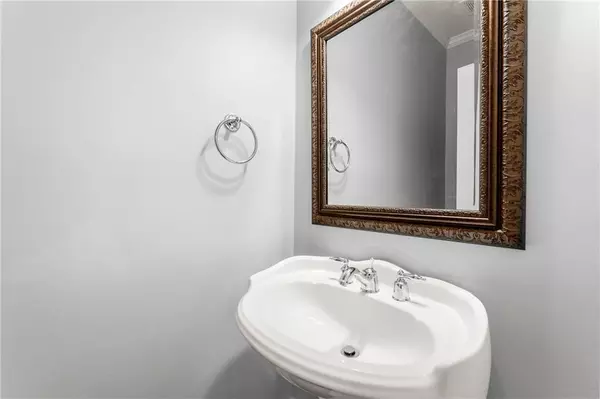$423,000
$426,000
0.7%For more information regarding the value of a property, please contact us for a free consultation.
3 Beds
3.5 Baths
2,605 SqFt
SOLD DATE : 11/29/2021
Key Details
Sold Price $423,000
Property Type Townhouse
Sub Type Townhouse
Listing Status Sold
Purchase Type For Sale
Square Footage 2,605 sqft
Price per Sqft $162
Subdivision Chestnut Place
MLS Listing ID 6943651
Sold Date 11/29/21
Style Townhouse
Bedrooms 3
Full Baths 3
Half Baths 1
Construction Status Resale
HOA Fees $270/mo
HOA Y/N Yes
Year Built 2006
Annual Tax Amount $5,067
Tax Year 2020
Lot Size 1,280 Sqft
Acres 0.0294
Property Sub-Type Townhouse
Source FMLS API
Property Description
Massive well-maintained townhome tucked just inside I-285/85. Open floorplan concept on main level with fireplace, site finished hardwoods and built in speakers. Kitchen includes stainless appliances, granite countertops and pantry. Lots of natural light! Rare walkout patio with area for your grill, patio furniture and green space. Yard is larger than most comparable homes, can be fenced in to accommodate pets. Leasing restrictions not to exceed 50% of community, very few leased. Upstairs features double masters with coffered ceilings, huge walk in closets. Larger master includes his/hers closets, Jacuzzi tub and separate shower. Laundry locate on upper floor. This home has lots of storage throughout even a room for a workbench and extra storage garage. Lower level offers media/office/fitness space with full bath and massive walk in closet. All bedrooms have ceiling fans, 2 additional parking spaces behind garage, guest parking close by. Home is wired for ethernet and includes NEST thermostat on main level. Two separate HVAC units.
Location
State GA
County Dekalb
Area Chestnut Place
Lake Name None
Rooms
Other Rooms None
Basement None
Dining Room Open Concept
Kitchen Breakfast Bar, Cabinets Stain, Kitchen Island, Stone Counters, View to Family Room
Interior
Interior Features Coffered Ceiling(s), Disappearing Attic Stairs, High Ceilings 9 ft Upper, High Ceilings 10 ft Main, Walk-In Closet(s)
Heating Forced Air, Natural Gas, Zoned
Cooling Ceiling Fan(s), Central Air, Zoned
Flooring Carpet, Ceramic Tile, Hardwood
Fireplaces Number 1
Fireplaces Type Gas Log, Gas Starter, Living Room
Equipment None
Window Features Insulated Windows
Appliance Dishwasher, Disposal, Dryer, Gas Range, Gas Water Heater, Microwave, Refrigerator, Self Cleaning Oven, Washer
Laundry Upper Level
Exterior
Exterior Feature Private Front Entry, Private Yard
Parking Features Attached, Garage, Garage Door Opener, Garage Faces Front, Level Driveway, Storage
Garage Spaces 2.0
Fence None
Pool None
Community Features Homeowners Assoc
Utilities Available Cable Available, Electricity Available, Natural Gas Available, Phone Available, Sewer Available, Underground Utilities
View Y/N Yes
View City
Roof Type Shingle
Street Surface Asphalt
Accessibility None
Handicap Access None
Porch Patio
Total Parking Spaces 2
Building
Lot Description Back Yard
Story Three Or More
Sewer Public Sewer
Water Public
Architectural Style Townhouse
Level or Stories Three Or More
Structure Type Brick 4 Sides
Construction Status Resale
Schools
Elementary Schools Cary Reynolds
Middle Schools Sequoyah - Dekalb
High Schools Cross Keys
Others
HOA Fee Include Insurance, Maintenance Structure, Maintenance Grounds, Termite
Senior Community no
Restrictions true
Tax ID 18 296 14 029
Ownership Fee Simple
Financing no
Special Listing Condition None
Read Less Info
Want to know what your home might be worth? Contact us for a FREE valuation!

Our team is ready to help you sell your home for the highest possible price ASAP

Bought with Atlanta Realty Global, LLC.
"My job is to find and attract mastery-based agents to the office, protect the culture, and make sure everyone is happy! "






