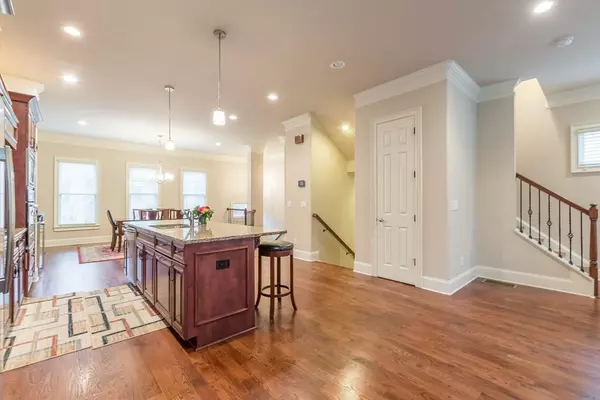$453,000
$464,500
2.5%For more information regarding the value of a property, please contact us for a free consultation.
4 Beds
3.5 Baths
2,808 SqFt
SOLD DATE : 05/21/2021
Key Details
Sold Price $453,000
Property Type Townhouse
Sub Type Townhouse
Listing Status Sold
Purchase Type For Sale
Square Footage 2,808 sqft
Price per Sqft $161
Subdivision Chestnut Place
MLS Listing ID 6837433
Sold Date 05/21/21
Style Craftsman, Townhouse
Bedrooms 4
Full Baths 3
Half Baths 1
Construction Status Resale
HOA Fees $270/mo
HOA Y/N Yes
Year Built 2014
Annual Tax Amount $5,011
Tax Year 2020
Lot Size 1,219 Sqft
Acres 0.028
Property Sub-Type Townhouse
Source FMLS API
Property Description
Luxurious end unit just minutes from The Buford Highway corridor, dubbed the "United Nations" of Restaurants, Buckhead, Brookhaven & Chamblee. Conveniently located near I-85, I-285 for quick access to major attractions, recreation, shopping and dining. Just minutes from the highly anticipated Assembly Yards, the mini-city planned at the site of the former GM plant in Doraville that will include upscale movie theater, luxury residential lofts, food halls, a rail park, hotel workspaces and public spaces. Modern and sleek, this unit offers open floor plan with beautiful Brazilian cherry hardwood floors & crown moldings. Main level features a chef's kitchen w/granite countertops, oversized island, stainless steel appliances & gas stove, custom cabinets and tile backsplash & large private back porch. Perfect for indoor-outdoor entertaining. Upper level: spacious master with tray ceilings, spa-like bath, 2 oversized walk-in closets and 2 spacious secondary bedrooms w/ shared bath. Full finished daylight lower level has separate entry and can be used as gym/office/in-law suite. Oversized 2-car garage w/storage area. State of the art HVAC system including a Healthy Home System whole-home dehumidifier & steam humidifier.
Location
State GA
County Dekalb
Area Chestnut Place
Lake Name None
Rooms
Bedroom Description In-Law Floorplan, Oversized Master
Other Rooms None
Basement Daylight, Exterior Entry, Finished, Full
Dining Room Open Concept, Seats 12+
Kitchen Breakfast Bar, Kitchen Island, Stone Counters, View to Family Room
Interior
Interior Features Double Vanity, High Ceilings 10 ft Main, High Speed Internet, His and Hers Closets, Tray Ceiling(s), Walk-In Closet(s)
Heating Central
Cooling Central Air, Humidity Control, Zoned
Flooring Carpet, Hardwood
Fireplaces Number 1
Fireplaces Type Gas Log, Gas Starter, Living Room
Equipment Dehumidifier
Window Features None
Appliance Dishwasher, Disposal, Double Oven, ENERGY STAR Qualified Appliances, Gas Cooktop, Gas Water Heater, Microwave, Range Hood, Refrigerator, Self Cleaning Oven
Laundry Laundry Room, Upper Level
Exterior
Exterior Feature Balcony, Garden
Parking Features Driveway, Garage, Garage Door Opener, Garage Faces Front
Garage Spaces 2.0
Fence None
Pool None
Community Features None
Utilities Available None
Waterfront Description None
View Y/N Yes
View City
Roof Type Composition
Street Surface None
Accessibility None
Handicap Access None
Porch Deck, Rear Porch
Total Parking Spaces 2
Building
Lot Description Landscaped
Story Three Or More
Sewer Public Sewer
Water Public
Architectural Style Craftsman, Townhouse
Level or Stories Three Or More
Structure Type Brick 3 Sides
Construction Status Resale
Schools
Elementary Schools Cary Reynolds
Middle Schools Sequoyah - Dekalb
High Schools Cross Keys
Others
HOA Fee Include Insurance, Maintenance Structure, Maintenance Grounds, Reserve Fund, Termite
Senior Community no
Restrictions true
Tax ID 18 296 14 007
Ownership Condominium
Financing no
Special Listing Condition None
Read Less Info
Want to know what your home might be worth? Contact us for a FREE valuation!

Our team is ready to help you sell your home for the highest possible price ASAP

Bought with Berkshire Hathaway HomeServices Georgia Properties
"My job is to find and attract mastery-based agents to the office, protect the culture, and make sure everyone is happy! "






