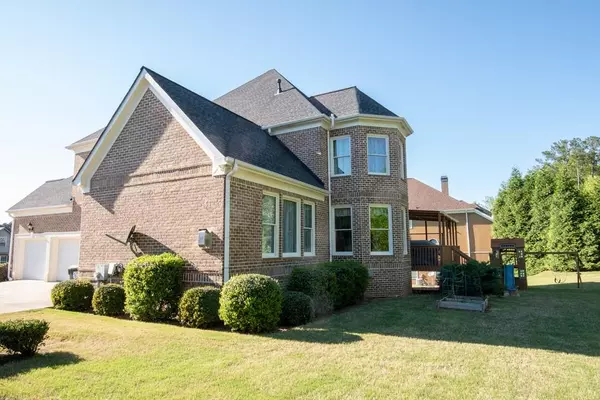$632,500
$649,000
2.5%For more information regarding the value of a property, please contact us for a free consultation.
5 Beds
4 Baths
4,337 SqFt
SOLD DATE : 05/31/2019
Key Details
Sold Price $632,500
Property Type Single Family Home
Sub Type Single Family Residence
Listing Status Sold
Purchase Type For Sale
Square Footage 4,337 sqft
Price per Sqft $145
Subdivision Tulip Tree Estate
MLS Listing ID 6539100
Sold Date 05/31/19
Style Traditional
Bedrooms 5
Full Baths 4
HOA Fees $41/ann
Year Built 2008
Annual Tax Amount $6,072
Tax Year 2018
Lot Size 0.510 Acres
Property Sub-Type Single Family Residence
Source FMLS API
Property Description
FOUR SIDED BRICKS HOME ON A LARGE LOT. VERY CUSTOM EXECUTIVE HOME W/ HEAVY MOLDINGS AND TRIM THROUGHOUT. FRONT W/ DOME ENTRY & DOUBLE DOORS. HARDWOOD FLOORS. WALK RIGHT OUT TO COVERED DECK AND PRIVATE LEVEL BACKYARD FROM MAIN LEVEL. GUEST BEDROOM W/ FULL BATH ON MAIN. KEEPING ROOM W/ BUILT-IN BOOKCASE AND FIREPLACE . MASTER SUITE UPSTARIS HAS LAVISH BATH AND HI/HER SEPARATE CLOSETS. 3-CAR GARAGE AND HUGE PARTIALLY FINISHED BASEMENT.
Location
State GA
County Forsyth
Rooms
Other Rooms None
Basement Bath/Stubbed, Daylight, Exterior Entry, Full, Interior Entry, Unfinished
Dining Room Seats 12+, Separate Dining Room
Kitchen Breakfast Room, Cabinets Stain, Stone Counters, Kitchen Island, Other, Pantry, View to Family Room
Interior
Interior Features High Ceilings 10 ft Main, Entrance Foyer 2 Story, Bookcases, High Speed Internet, Entrance Foyer, His and Hers Closets, Other, Tray Ceiling(s), Walk-In Closet(s)
Heating Natural Gas, Heat Pump
Cooling Ceiling Fan(s), Central Air, Zoned
Flooring Carpet, Hardwood
Fireplaces Number 2
Fireplaces Type Family Room, Factory Built, Gas Starter, Keeping Room
Equipment Satellite Dish
Laundry Laundry Room, Main Level
Exterior
Exterior Feature Garden, Private Yard
Parking Features Attached, Garage Door Opener, Garage, Kitchen Level
Garage Spaces 3.0
Fence None
Pool None
Community Features Homeowners Assoc, Sidewalks, Street Lights
Utilities Available Cable Available, Underground Utilities
Waterfront Description None
View Y/N Yes
View Other
Roof Type Composition
Building
Lot Description Back Yard, Landscaped, Private, Wooded
Story Two
Sewer Public Sewer
Water Public
Schools
Elementary Schools Brandywine
Middle Schools Desana
High Schools Denmark High School
Others
Senior Community no
Special Listing Condition None
Read Less Info
Want to know what your home might be worth? Contact us for a FREE valuation!

Our team is ready to help you sell your home for the highest possible price ASAP

Bought with Keller Williams Realty ATL North
"My job is to find and attract mastery-based agents to the office, protect the culture, and make sure everyone is happy! "






