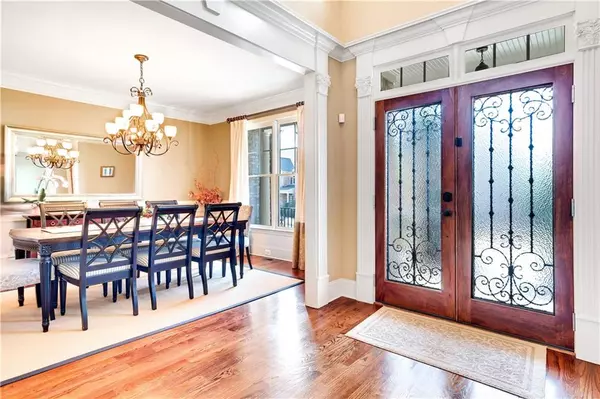$564,000
$564,000
For more information regarding the value of a property, please contact us for a free consultation.
5 Beds
4 Baths
3,434 SqFt
SOLD DATE : 06/27/2019
Key Details
Sold Price $564,000
Property Type Single Family Home
Sub Type Single Family Residence
Listing Status Sold
Purchase Type For Sale
Square Footage 3,434 sqft
Price per Sqft $164
Subdivision Beckton Hall
MLS Listing ID 6524800
Sold Date 06/27/19
Style Traditional
Bedrooms 5
Full Baths 4
HOA Fees $50/ann
Year Built 2008
Annual Tax Amount $4,429
Tax Year 2017
Lot Size 9,147 Sqft
Property Sub-Type Single Family Residence
Source FMLS API
Property Description
Welcome Home to this Impressive 5 bed/4 bath home in Johns Creek. No detail has been missed! From the high coffered ceilings to the high-end custom window drapes to the crown molding throughout, this spacious home has a lot to offer! Open eat-in kitchen w/ new SS appliances, granite countertops & an open view to the family rm. Oversized master w/trey ceiling, double vanity, sep. tub/shower & large walk-in closet. Large 18' 2 car garage perfect for extra storage. Private landscaped backyard great for entertaining or relaxing.
Location
State GA
County Fulton
Rooms
Other Rooms None
Basement Bath/Stubbed, Daylight, Exterior Entry, Full, Interior Entry, Unfinished
Dining Room Seats 12+, Separate Dining Room
Kitchen Breakfast Room, Cabinets Stain, Eat-in Kitchen, Kitchen Island, Pantry Walk-In, Stone Counters, View to Family Room
Interior
Interior Features Bookcases, Coffered Ceiling(s), Entrance Foyer, High Ceilings 9 ft Upper, High Ceilings 10 ft Main, High Speed Internet, Tray Ceiling(s), Walk-In Closet(s)
Heating Forced Air, Natural Gas, Zoned
Cooling Ceiling Fan(s), Central Air, Zoned
Flooring Carpet, Hardwood
Fireplaces Number 1
Fireplaces Type Factory Built, Family Room, Gas Starter
Equipment Irrigation Equipment
Laundry Laundry Room, Upper Level
Exterior
Exterior Feature Private Yard
Parking Features Attached, Garage, Garage Faces Front, Kitchen Level, Level Driveway
Garage Spaces 2.0
Fence Back Yard
Pool None
Community Features Homeowners Assoc, Street Lights
Utilities Available Electricity Available, Natural Gas Available, Underground Utilities
Waterfront Description None
View Y/N Yes
View Other
Roof Type Composition
Building
Lot Description Back Yard, Front Yard, Landscaped, Level, Private
Story Two
Sewer Public Sewer
Water Public
Schools
Elementary Schools State Bridge Crossing
Middle Schools Taylor Road
High Schools Chattahoochee
Others
Senior Community no
Special Listing Condition None
Read Less Info
Want to know what your home might be worth? Contact us for a FREE valuation!

Our team is ready to help you sell your home for the highest possible price ASAP

Bought with Chapman Hall Realty
"My job is to find and attract mastery-based agents to the office, protect the culture, and make sure everyone is happy! "






