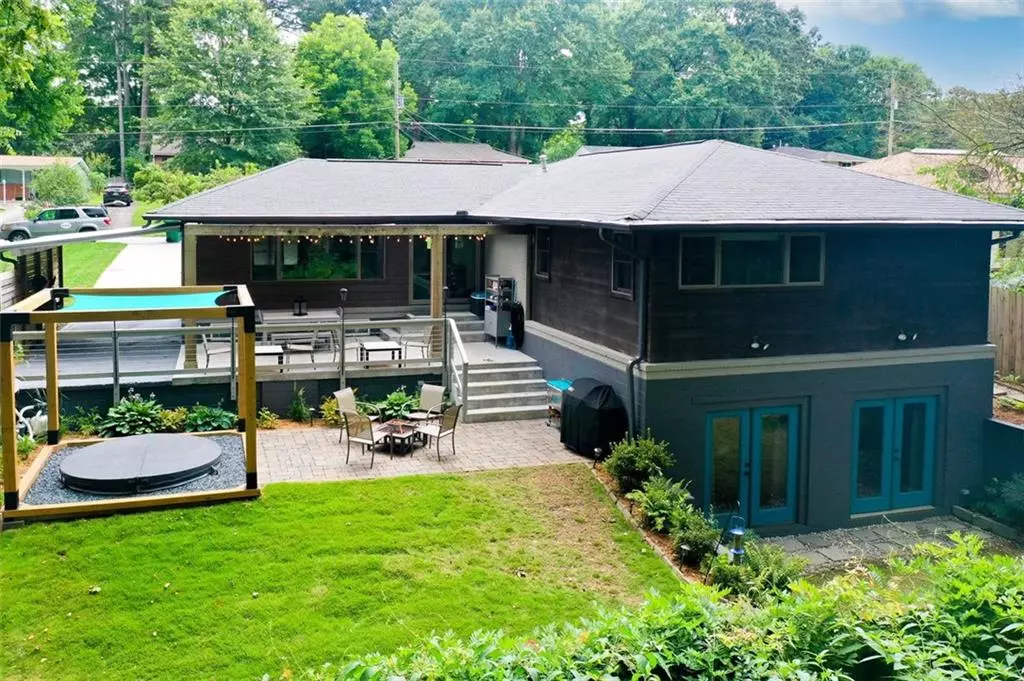$515,000
$525,000
1.9%For more information regarding the value of a property, please contact us for a free consultation.
4 Beds
2.5 Baths
2,560 SqFt
SOLD DATE : 08/13/2021
Key Details
Sold Price $515,000
Property Type Single Family Home
Sub Type Single Family Residence
Listing Status Sold
Purchase Type For Sale
Square Footage 2,560 sqft
Price per Sqft $201
Subdivision Northwoods
MLS Listing ID 6905342
Sold Date 08/13/21
Style Ranch
Bedrooms 4
Full Baths 2
Half Baths 1
Construction Status Resale
HOA Y/N No
Year Built 1952
Annual Tax Amount $3,059
Tax Year 2020
Lot Size 8,712 Sqft
Acres 0.2
Property Sub-Type Single Family Residence
Source FMLS API
Property Description
WOW! This is not your typical Northwoods Ranch. MUCH LARGER than it appears. Your next home is an entertainers delight. This home features an incredible outdoor living area complete with a wading pool, completely private, full deck. Home has been completely redone with huge owners suite & bath added in 2016. Love the big screen? Amazing media room on lower level complete with all equipment & seating. Your next home also features newer bathrooms, trend forward kitchen & beautiful h/w flooring just to name a few. A full list of enhancements is available for your review. Be the envy of all of your friends and family. Set up your easy appointment today! Now is the time!
Location
State GA
County Dekalb
Area Northwoods
Lake Name None
Rooms
Bedroom Description Master on Main
Other Rooms Shed(s)
Basement Daylight, Finished, Full, Interior Entry
Main Level Bedrooms 3
Dining Room Open Concept
Kitchen Breakfast Bar, Cabinets White, Stone Counters, View to Family Room
Interior
Interior Features Double Vanity, Disappearing Attic Stairs, Low Flow Plumbing Fixtures, Other, Tray Ceiling(s), Walk-In Closet(s)
Heating Forced Air, Natural Gas
Cooling Central Air
Flooring Carpet, Ceramic Tile, Hardwood
Fireplaces Type None
Equipment Home Theater
Window Features Insulated Windows
Appliance Dishwasher, Disposal, Refrigerator, Gas Range, Self Cleaning Oven, Tankless Water Heater
Laundry In Basement, Laundry Room
Exterior
Exterior Feature Garden, Private Yard, Storage, Rear Stairs
Parking Features Carport, Driveway, Parking Pad
Fence Back Yard, Privacy, Wood
Pool Vinyl
Community Features Park, Street Lights, Near Shopping, Near Schools
Utilities Available Cable Available, Electricity Available, Natural Gas Available, Sewer Available, Water Available, Phone Available
View Y/N Yes
View Other
Roof Type Composition
Street Surface Asphalt
Accessibility None
Handicap Access None
Porch Covered, Rear Porch, Front Porch
Total Parking Spaces 4
Private Pool true
Building
Lot Description Back Yard, Flood Plain, Landscaped, Front Yard, Sloped
Story Two
Sewer Public Sewer
Water Public
Architectural Style Ranch
Level or Stories Two
Structure Type Brick 4 Sides
Construction Status Resale
Schools
Elementary Schools Cary Reynolds
Middle Schools Sequoyah - Dekalb
High Schools Cross Keys
Others
Senior Community no
Restrictions false
Tax ID 18 297 13 018
Ownership Fee Simple
Special Listing Condition None
Read Less Info
Want to know what your home might be worth? Contact us for a FREE valuation!

Our team is ready to help you sell your home for the highest possible price ASAP

Bought with Berkshire Hathaway HomeServices Georgia Properties
"My job is to find and attract mastery-based agents to the office, protect the culture, and make sure everyone is happy! "






