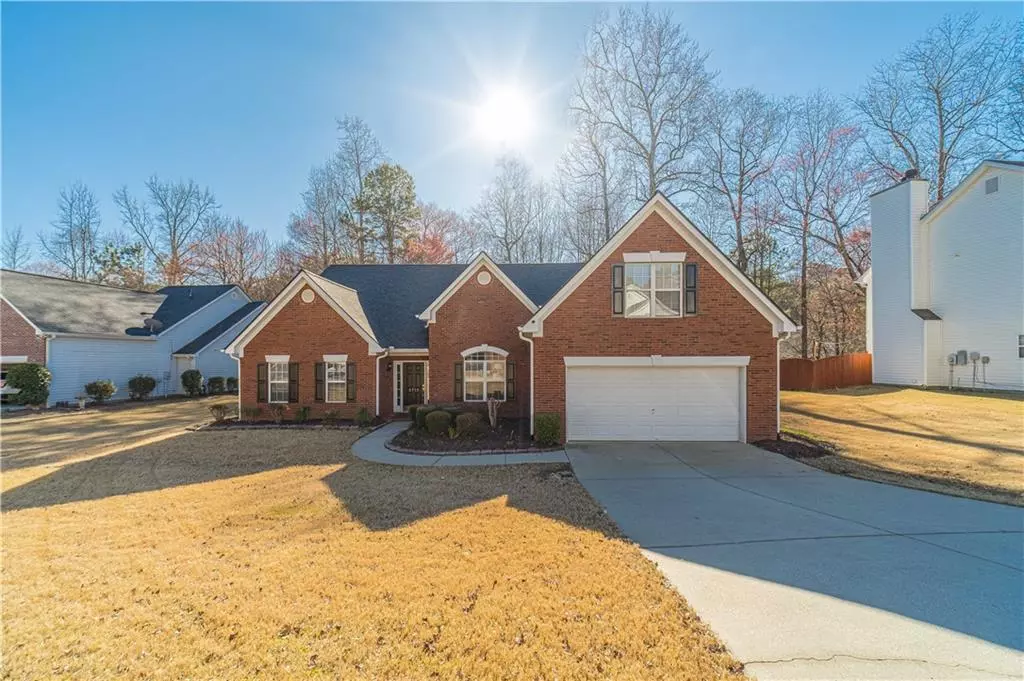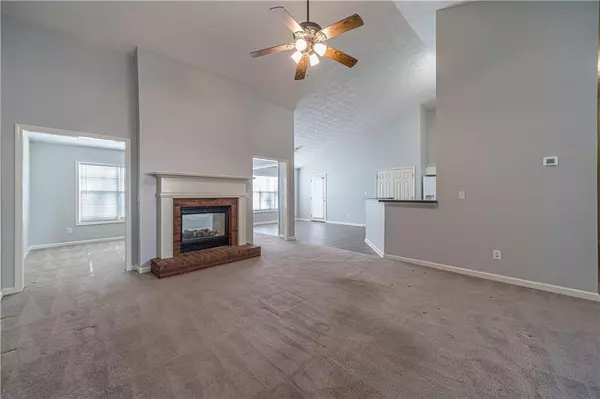
4 Beds
2 Baths
2,700 SqFt
4 Beds
2 Baths
2,700 SqFt
Key Details
Property Type Single Family Home
Sub Type Single Family Residence
Listing Status Active
Purchase Type For Sale
Square Footage 2,700 sqft
Price per Sqft $147
Subdivision Apalachee Crossing
MLS Listing ID 7685637
Style Traditional
Bedrooms 4
Full Baths 2
Construction Status Resale
HOA Fees $475/ann
HOA Y/N Yes
Year Built 1999
Annual Tax Amount $6,194
Tax Year 2024
Lot Size 0.310 Acres
Acres 0.31
Property Sub-Type Single Family Residence
Source First Multiple Listing Service
Property Description
As you step inside, you'll be welcomed by a spacious open floor plan that includes a warm foyer with beautiful hardwood floors. The formal dining room boasts soaring ceilings, perfect for festive gatherings, and the spacious family room with a double-sided fireplace creates a cozy atmosphere. Plus, there's a sunroom/flex room overlooking the private backyard, ideal for relaxing or enjoying your morning coffee!
If you love to cook and entertain, you'll appreciate the generous kitchen that overlooks the family room. With a large double-door pantry and plenty of cabinets and countertops, meal prep will be a breeze! The breakfast room, conveniently located off the kitchen and flex room, opens up to a large back deck—perfect for summer barbecues or outdoor dinners.
This home features a wonderful split-bedroom layout, offering a generous primary suite complete with a cozy sitting area and an ensuite bathroom that includes a double vanity, a separate walk-in shower, a garden tub, a separate water closet, and a spacious walk-in closet.
Head upstairs to find a fantastic bonus room that can serve as a fourth bedroom, a home office, or a fun hangout space for your teens! There's even an additional room off the bonus area with a closet for extra flexibility.
Enjoy the beauty of this property year-round from your back deck, overlooking the tranquil creek and private backyard. The neighborhood also has some great amenities, including a swimming pool, tennis courts, and a playground area. So why not add this lovely home to your Christmas wish list and turn your dreams into reality? Happy holidays!
Location
State GA
County Gwinnett
Area Apalachee Crossing
Lake Name None
Rooms
Bedroom Description Master on Main,Sitting Room,Split Bedroom Plan
Other Rooms None
Basement None
Main Level Bedrooms 3
Dining Room Separate Dining Room
Kitchen Breakfast Room, Cabinets White, Eat-in Kitchen, View to Family Room
Interior
Interior Features Disappearing Attic Stairs, Double Vanity, Entrance Foyer, High Ceilings 10 ft Main, Tray Ceiling(s), Walk-In Closet(s)
Heating Central, Natural Gas
Cooling Central Air, Electric
Flooring Carpet, Ceramic Tile, Hardwood, Vinyl
Fireplaces Number 1
Fireplaces Type Double Sided, Family Room, Gas Log, Glass Doors, Other Room
Equipment None
Window Features Double Pane Windows,Insulated Windows
Appliance Dishwasher, Disposal, Electric Oven, Electric Range, Range Hood, Refrigerator
Laundry Laundry Closet, Main Level, Mud Room
Exterior
Exterior Feature Private Yard
Parking Features Attached, Garage, Garage Door Opener, Kitchen Level, Level Driveway
Garage Spaces 2.0
Fence None
Pool None
Community Features Homeowners Assoc, Pool, Street Lights
Utilities Available Cable Available, Electricity Available, Natural Gas Available, Phone Available, Sewer Available, Underground Utilities, Water Available
Waterfront Description None
View Y/N Yes
View Creek/Stream, Trees/Woods
Roof Type Composition
Street Surface Paved
Accessibility None
Handicap Access None
Porch Deck
Total Parking Spaces 4
Private Pool false
Building
Lot Description Back Yard, Creek On Lot, Front Yard, Landscaped, Level, Private
Story One and One Half
Foundation Slab
Sewer Public Sewer
Water Public
Architectural Style Traditional
Level or Stories One and One Half
Structure Type Brick Front
Construction Status Resale
Schools
Elementary Schools Dacula
Middle Schools Dacula
High Schools Dacula
Others
HOA Fee Include Swim,Tennis
Senior Community no
Restrictions false
Acceptable Financing Cash, Conventional, FHA, VA Loan
Listing Terms Cash, Conventional, FHA, VA Loan


"My job is to find and attract mastery-based agents to the office, protect the culture, and make sure everyone is happy! "






