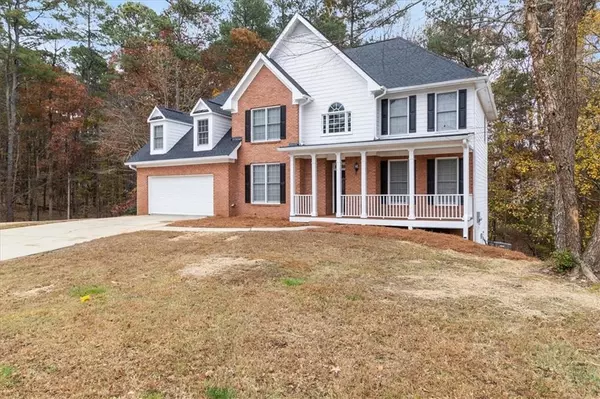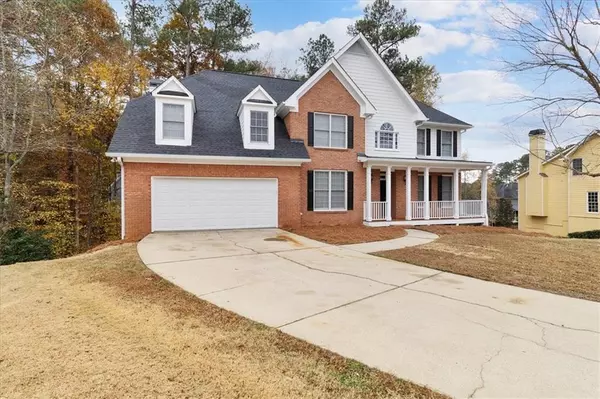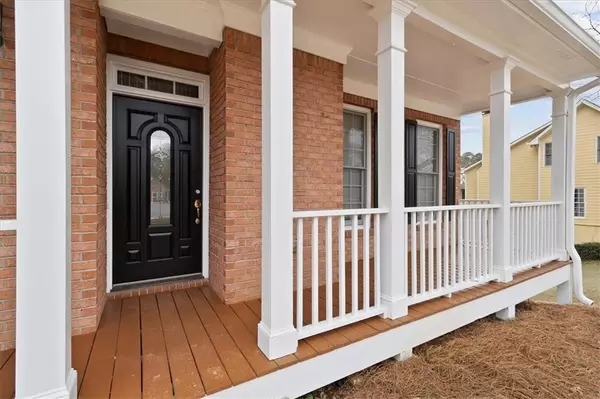
5 Beds
4 Baths
3,442 SqFt
5 Beds
4 Baths
3,442 SqFt
Key Details
Property Type Single Family Home
Sub Type Single Family Residence
Listing Status Active
Purchase Type For Sale
Square Footage 3,442 sqft
Price per Sqft $139
Subdivision Galloway Farm
MLS Listing ID 7684384
Style Traditional
Bedrooms 5
Full Baths 4
Construction Status Resale
HOA Fees $150/ann
HOA Y/N Yes
Year Built 1999
Annual Tax Amount $6,032
Tax Year 2025
Lot Size 0.478 Acres
Acres 0.4776
Property Sub-Type Single Family Residence
Source First Multiple Listing Service
Property Description
This beautiful property in Acworth, Georgia has all the bells and whistles for the entire family. This spacious home features five bedrooms and four full baths, including a guest bedroom on the main level with its own full bathperfect for visitors.
Enjoy a formal dining room, plus a bright, open kitchen that flows seamlessly into the living area and overlooks a large deck—ideal for morning coffee or evening relaxation.
Upstairs, you'll find four additional bedrooms, including a spacious owner's suite with a separate tub, shower, and double vanity. Another bedroom offers its own private en-suite bath, and you'll also find two more generous bedrooms with an additional full bath.
The possibilities are endless with the unfinished basement, giving you the opportunity to create your own masterpiece—whether that's an additional bedroom, entertainment space, or a full retreat with its own exterior entry.
This home truly has everything your family is looking for. Don't miss the chance to be home for the holidays!
Location
State GA
County Cobb
Area Galloway Farm
Lake Name None
Rooms
Bedroom Description None
Other Rooms None
Basement Daylight, Exterior Entry, Full, Unfinished
Main Level Bedrooms 1
Dining Room Separate Dining Room
Kitchen Cabinets Other, Cabinets White, Eat-in Kitchen
Interior
Interior Features Other
Heating Central
Cooling Central Air
Flooring Other
Fireplaces Number 1
Fireplaces Type Family Room
Equipment None
Window Features None
Appliance Dishwasher, Refrigerator
Laundry In Hall
Exterior
Exterior Feature Other
Parking Features Garage
Garage Spaces 2.0
Fence None
Pool None
Community Features None
Utilities Available Electricity Available
Waterfront Description None
View Y/N Yes
View Other
Roof Type Shingle
Street Surface Concrete
Accessibility None
Handicap Access None
Porch Deck
Private Pool false
Building
Lot Description Back Yard
Story Two
Foundation None
Sewer Public Sewer
Water Public
Architectural Style Traditional
Level or Stories Two
Structure Type Brick Front
Construction Status Resale
Schools
Elementary Schools Frey
Middle Schools Durham
High Schools Allatoona
Others
Senior Community no
Restrictions false


"My job is to find and attract mastery-based agents to the office, protect the culture, and make sure everyone is happy! "






