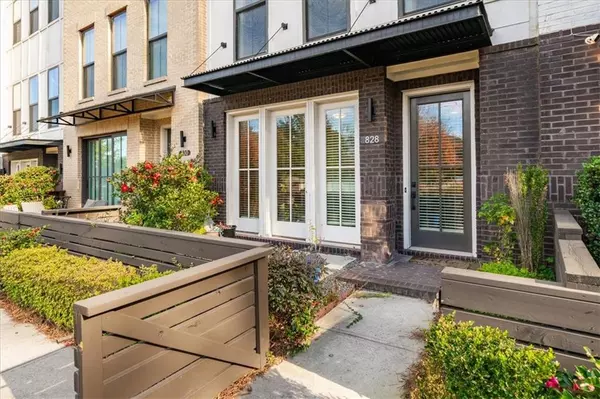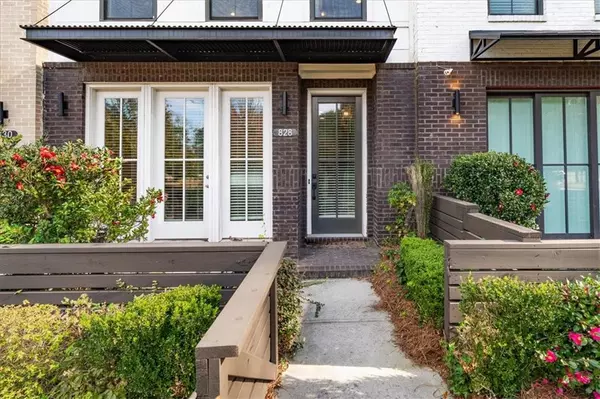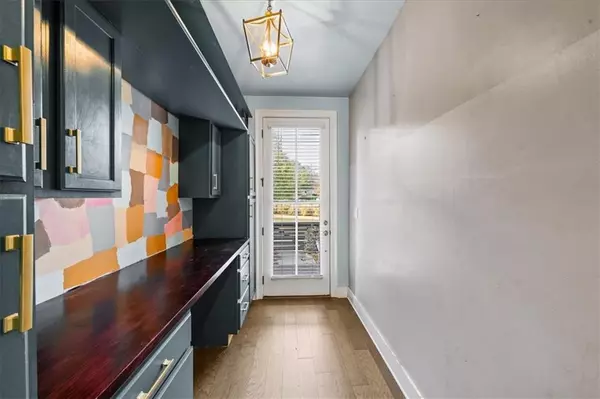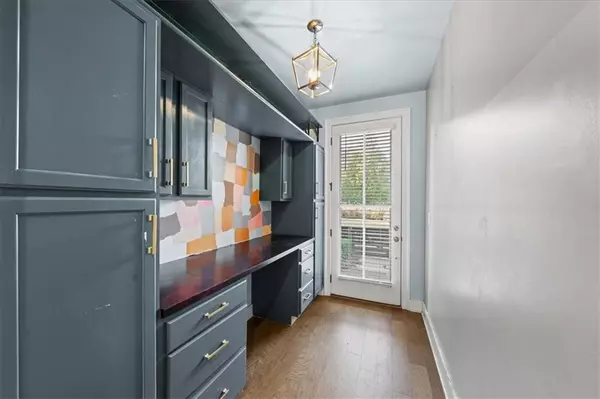
3 Beds
3.5 Baths
1,800 SqFt
3 Beds
3.5 Baths
1,800 SqFt
Open House
Sun Nov 23, 2:00pm - 5:00pm
Key Details
Property Type Townhouse
Sub Type Townhouse
Listing Status Active
Purchase Type For Sale
Square Footage 1,800 sqft
Price per Sqft $291
Subdivision Towns At North Decatur
MLS Listing ID 7681780
Style Townhouse
Bedrooms 3
Full Baths 3
Half Baths 1
Construction Status Resale
HOA Fees $300/mo
HOA Y/N Yes
Year Built 2019
Annual Tax Amount $6,294
Tax Year 2025
Lot Size 871 Sqft
Acres 0.02
Property Sub-Type Townhouse
Source First Multiple Listing Service
Property Description
Offering exceptional convenience, this home is minutes from Highway 78, I-285, Emory University, the VA, grocery stores, restaurants, and the Farmer's Market—and only 30 minutes from Hartsfield-Jackson Airport, making it ideal for commuters and those who want city living with suburban ease. Enjoy peaceful walks by the nearby horse farm and take in scenic nature moments right in the middle of Decatur.
Built in 2019, this 3-bedroom, 3.5-bath townhome blends intimate community serenity with modern urban living. The expansive, open main level features a gourmet kitchen with granite countertops, stainless steel appliances, and an oversized island that overlooks the family room—perfect for hosting and everyday living. A large deck off the kitchen enhances the indoor-outdoor flow, ideal for unwinding or dining alfresco. A gated stone courtyard at the front entry creates a warm, private welcome. The spacious owner's suite offers two walk-in closets, dual vanities, and a spa-like shower with a built-in bench. The secondary and terrace-level bedrooms each include private ensuite bathrooms and walk-in closets—perfect for guests, multigenerational living, roommates, or a dedicated office suite. Laundry is conveniently located upstairs with an adjacent closet that can be expanded for additional organization.
The community includes a dog park and plentiful guest parking. With major nearby development plans for the area, now is the ideal time to invest in this highly sought-after location—before demand and property values rise even higher. Don't miss your chance to own this exceptional townhome in one of North Decatur's most desirable communities. Schedule your private showing today!
Location
State GA
County Dekalb
Area Towns At North Decatur
Lake Name None
Rooms
Bedroom Description Roommate Floor Plan,Split Bedroom Plan
Other Rooms None
Basement None
Dining Room Open Concept
Kitchen Cabinets Other, Cabinets White, Kitchen Island, Solid Surface Counters, Stone Counters, View to Family Room
Interior
Interior Features Bookcases, High Ceilings 9 ft Lower, High Ceilings 9 ft Main, High Ceilings 9 ft Upper, His and Hers Closets, Walk-In Closet(s)
Heating Central, Electric, Forced Air, Zoned
Cooling Ceiling Fan(s), Central Air, Zoned
Flooring Carpet
Fireplaces Type None
Equipment None
Window Features Double Pane Windows
Appliance Dishwasher, Dryer, Electric Oven, Electric Water Heater, Gas Cooktop, Gas Range, Microwave, Range Hood, Refrigerator, Washer
Laundry In Hall, Laundry Closet, Upper Level
Exterior
Exterior Feature Balcony, Courtyard
Parking Features Carport, Covered, Garage
Garage Spaces 2.0
Fence Fenced
Pool None
Community Features Near Public Transport, Near Schools, Near Shopping, Restaurant, Sidewalks, Other
Utilities Available Cable Available, Electricity Available
Waterfront Description None
View Y/N Yes
View Other
Roof Type Other
Street Surface Asphalt,Paved
Accessibility None
Handicap Access None
Porch None
Private Pool false
Building
Lot Description Other
Story Three Or More
Foundation None
Sewer Public Sewer
Water Public
Architectural Style Townhouse
Level or Stories Three Or More
Structure Type Aluminum Siding,Brick 3 Sides
Construction Status Resale
Schools
Elementary Schools Mclendon
Middle Schools Druid Hills
High Schools Druid Hills
Others
HOA Fee Include Insurance,Maintenance Grounds,Maintenance Structure,Reserve Fund,Termite
Senior Community no
Restrictions true
Tax ID 18 063 12 053
Ownership Fee Simple
Acceptable Financing Cash, Conventional, FHA, VA Loan
Listing Terms Cash, Conventional, FHA, VA Loan
Financing no


"My job is to find and attract mastery-based agents to the office, protect the culture, and make sure everyone is happy! "






