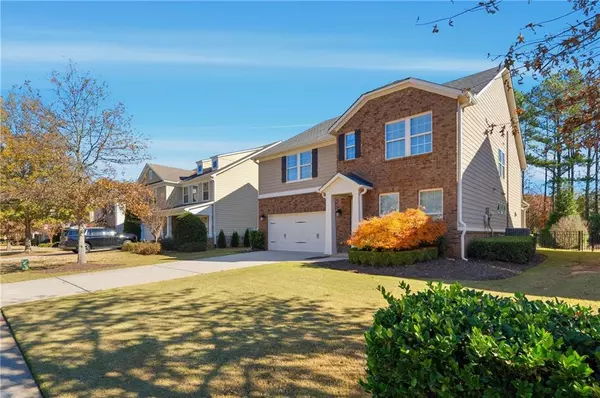
5 Beds
3 Baths
3,230 SqFt
5 Beds
3 Baths
3,230 SqFt
Open House
Sun Nov 23, 2:00pm - 4:00pm
Key Details
Property Type Single Family Home
Sub Type Single Family Residence
Listing Status Active
Purchase Type For Sale
Square Footage 3,230 sqft
Price per Sqft $260
Subdivision Crabapple Manor
MLS Listing ID 7683752
Style Craftsman,Traditional
Bedrooms 5
Full Baths 3
Construction Status Resale
HOA Fees $300/qua
HOA Y/N Yes
Year Built 2013
Annual Tax Amount $4,114
Tax Year 2025
Lot Size 10,890 Sqft
Acres 0.25
Property Sub-Type Single Family Residence
Source First Multiple Listing Service
Property Description
Step outside to a professionally landscaped, fully fenced backyard featuring a covered porch and spacious brick patio—perfect for grilling, relaxing, and entertaining year-round.
Inside, the inviting open floor plan makes everyday living effortless. The large kitchen features rich dark cabinetry, a substantial island with seating, stainless steel appliances, and a generous walk-in pantry. A beautiful window over the sink frames a serene view of the backyard. The kitchen flows seamlessly into the cozy family room, complete with a gas fireplace and an abundance of natural light.
A full bedroom and bath on the main level offers ideal space for guests or in-law accommodations.
Upstairs, a versatile loft area provides additional living or office space. The spacious primary suite features trey ceiling, multiple windows, a large double vanity, and an impressive walk-in closet. Additional secondary bedrooms are well-sized and filled with natural light.
Impeccably maintained and completely turn-key offers a peaceful setting with unbeatable access to the best of Crabapple, Milton, Alpharetta and Roswell. **Owner is licensed real estate agent**
Location
State GA
County Fulton
Area Crabapple Manor
Lake Name None
Rooms
Bedroom Description None
Other Rooms None
Basement None
Main Level Bedrooms 1
Dining Room Separate Dining Room
Kitchen Breakfast Bar, Cabinets Stain, Eat-in Kitchen, Kitchen Island, Pantry Walk-In, Stone Counters, View to Family Room
Interior
Interior Features Crown Molding, Double Vanity, Entrance Foyer, High Ceilings 9 ft Main, Recessed Lighting, Tray Ceiling(s), Walk-In Closet(s)
Heating Forced Air, Natural Gas
Cooling Ceiling Fan(s), Central Air
Flooring Carpet, Hardwood, Tile
Fireplaces Number 1
Fireplaces Type Family Room, Gas Log, Gas Starter, Glass Doors
Equipment Irrigation Equipment
Window Features Insulated Windows
Appliance Dishwasher, Disposal, Double Oven, Dryer, Gas Range, Gas Water Heater, Microwave, Refrigerator, Washer
Laundry Laundry Room, Main Level
Exterior
Exterior Feature Rain Gutters
Parking Features Garage, Garage Door Opener, Garage Faces Front, Kitchen Level, Level Driveway
Garage Spaces 2.0
Fence Back Yard
Pool None
Community Features Homeowners Assoc, Near Shopping, Sidewalks, Street Lights
Utilities Available Cable Available, Electricity Available, Natural Gas Available, Phone Available, Sewer Available, Underground Utilities, Water Available
Waterfront Description None
View Y/N Yes
View Neighborhood
Roof Type Shingle
Street Surface Paved
Accessibility None
Handicap Access None
Porch Covered, Patio
Private Pool false
Building
Lot Description Back Yard, Front Yard, Landscaped, Level
Story Two
Foundation Slab
Sewer Public Sewer
Water Public
Architectural Style Craftsman, Traditional
Level or Stories Two
Structure Type Brick Front,Cement Siding,HardiPlank Type
Construction Status Resale
Schools
Elementary Schools Crabapple Crossing
Middle Schools Northwestern
High Schools Milton - Fulton
Others
HOA Fee Include Trash
Senior Community no
Restrictions true


"My job is to find and attract mastery-based agents to the office, protect the culture, and make sure everyone is happy! "






