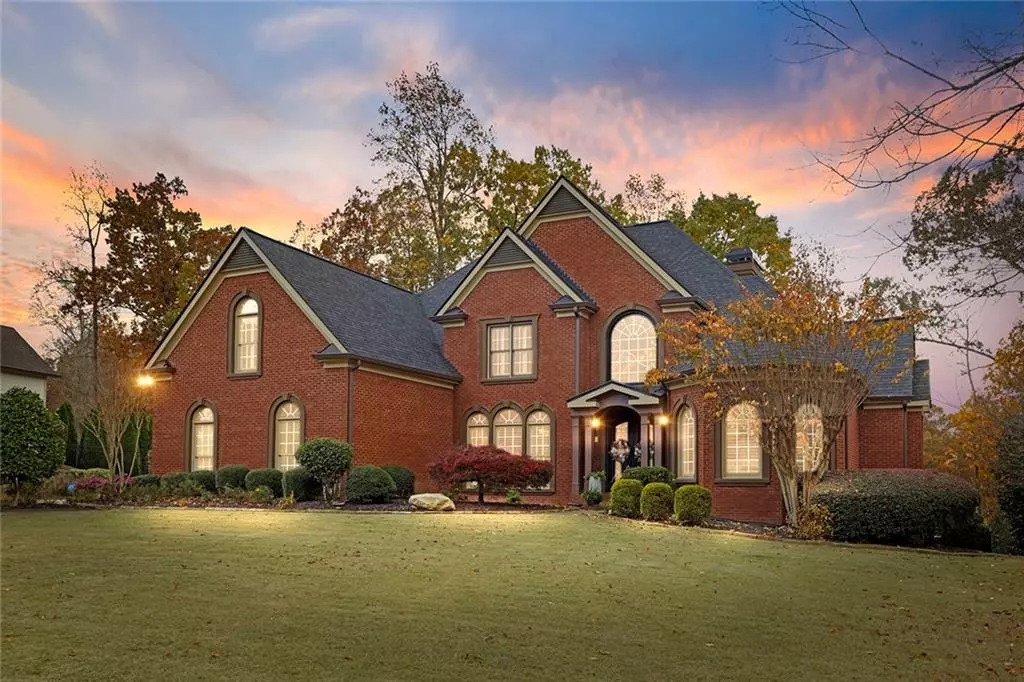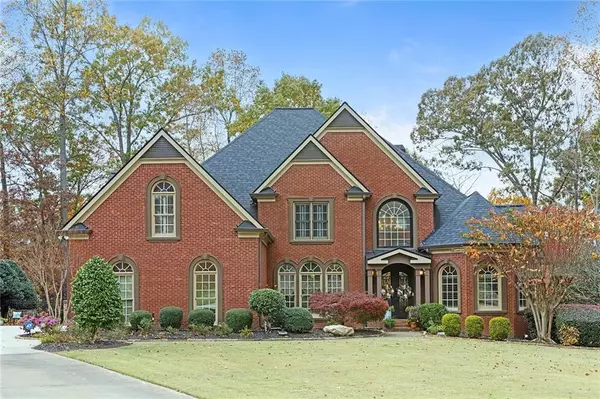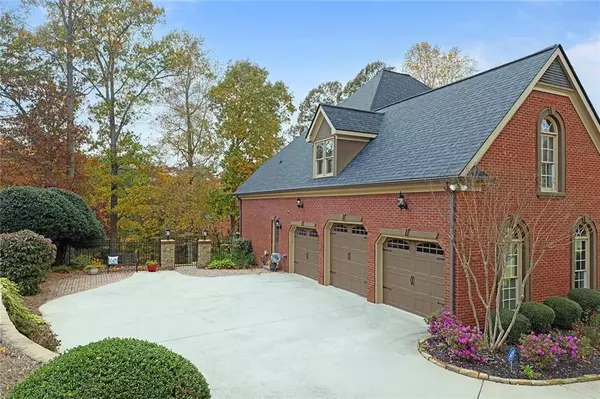
5 Beds
5.5 Baths
6,005 SqFt
5 Beds
5.5 Baths
6,005 SqFt
Key Details
Property Type Single Family Home
Sub Type Single Family Residence
Listing Status Active
Purchase Type For Sale
Square Footage 6,005 sqft
Price per Sqft $224
Subdivision Towne Lake Hills North
MLS Listing ID 7681264
Style Traditional
Bedrooms 5
Full Baths 5
Half Baths 1
Construction Status Resale
HOA Fees $852/ann
HOA Y/N Yes
Year Built 1998
Annual Tax Amount $6,190
Tax Year 2024
Lot Size 0.430 Acres
Acres 0.43
Property Sub-Type Single Family Residence
Source First Multiple Listing Service
Property Description
Stunning wrought-iron double doors open to a Grand Two-story foyer with a stunnng Chandelier that sets the tone for the sophistication throughout. The elegant formal Dining room and formal Living room with custom shiplap accents offer stylish entertaining spaces. The expansive fireside Family room showcases a dramatic Stack-stone fireplace, illuminated custom built-ins, and sweeping golf course views.
The designer Kitchen features high-end Stainless Appliances, a Gas range, new Granite countertops, a custom walk-in pantry, and a statement Chandelier—crafted for both beauty and functionality!
The Main-level Owner's suite offers high tray ceilings, a sitting area, and a spa-inspired bath with jetted tub, new granite counters, travertine shower and floors, plus a custom walk-in closet!
A hardwood floors catwalk with open balcony overlooks the Family room and leads to three spacious upstairs bedrooms, each with its own private bath—Perfect for guests or family.
The fully Finished terrace level provides an additional complete living space with a Bedroom, full Bath, full Kitchen, large Den, and fireside Living area. Step outside to a stunning stone Courtyard featuring extensive stonework, outdoor Fireplace, professional Landscaping, and elegant lighting—your private outdoor sanctuary!
Located in Top-rated School district and offering Premier amenities including a Clubhouse, Tennis courts, Pools, Pickleball courts and Championship golf, this home delivers Luxury living at its finest in one of the area's most desirable Golf communities.
Location
State GA
County Cherokee
Area Towne Lake Hills North
Lake Name None
Rooms
Bedroom Description In-Law Floorplan,Master on Main,Sitting Room
Other Rooms None
Basement Exterior Entry, Finished, Finished Bath, Full, Interior Entry
Main Level Bedrooms 1
Dining Room Seats 12+, Separate Dining Room
Kitchen Breakfast Bar, Breakfast Room, Cabinets Other, Cabinets Stain, Kitchen Island, Pantry, Pantry Walk-In, Second Kitchen, Solid Surface Counters, Stone Counters
Interior
Interior Features Cathedral Ceiling(s), Central Vacuum, Double Vanity, Entrance Foyer 2 Story, High Ceilings 10 ft Lower, High Ceilings 10 ft Main, High Speed Internet, His and Hers Closets, Tray Ceiling(s), Walk-In Closet(s)
Heating Central, Natural Gas, Zoned
Cooling Ceiling Fan(s), Central Air, Zoned
Flooring Carpet, Ceramic Tile, Hardwood
Fireplaces Number 2
Fireplaces Type Basement, Gas Log, Gas Starter, Living Room
Equipment Intercom, Irrigation Equipment
Window Features Insulated Windows
Appliance Dishwasher, Disposal, Double Oven, Dryer, Electric Oven, Gas Range, Microwave, Washer
Laundry Laundry Room, Lower Level, Main Level
Exterior
Exterior Feature Gas Grill, Private Yard
Parking Features Driveway, Garage, Garage Door Opener, Level Driveway
Garage Spaces 3.0
Fence Back Yard, Fenced, Wrought Iron
Pool None
Community Features Clubhouse, Country Club, Fitness Center, Golf, Homeowners Assoc, Playground, Street Lights, Tennis Court(s)
Utilities Available Cable Available, Electricity Available, Natural Gas Available, Phone Available, Sewer Available, Water Available
Waterfront Description None
View Y/N Yes
View Golf Course, Trees/Woods, Other
Roof Type Composition
Street Surface Asphalt
Accessibility None
Handicap Access None
Porch Deck
Total Parking Spaces 3
Private Pool false
Building
Lot Description Back Yard, Cul-De-Sac
Story Three Or More
Foundation Concrete Perimeter
Sewer Public Sewer
Water Public
Architectural Style Traditional
Level or Stories Three Or More
Structure Type Brick 4 Sides
Construction Status Resale
Schools
Elementary Schools Bascomb
Middle Schools E.T. Booth
High Schools Etowah
Others
HOA Fee Include Maintenance Grounds,Swim,Tennis
Senior Community no
Restrictions true
Tax ID 15N04G 151
Acceptable Financing Cash, Conventional
Listing Terms Cash, Conventional
Virtual Tour https://iplayerhd.com/player/video/bd849ce8-71dd-4620-9bd2-8d3874379893/share


"My job is to find and attract mastery-based agents to the office, protect the culture, and make sure everyone is happy! "






