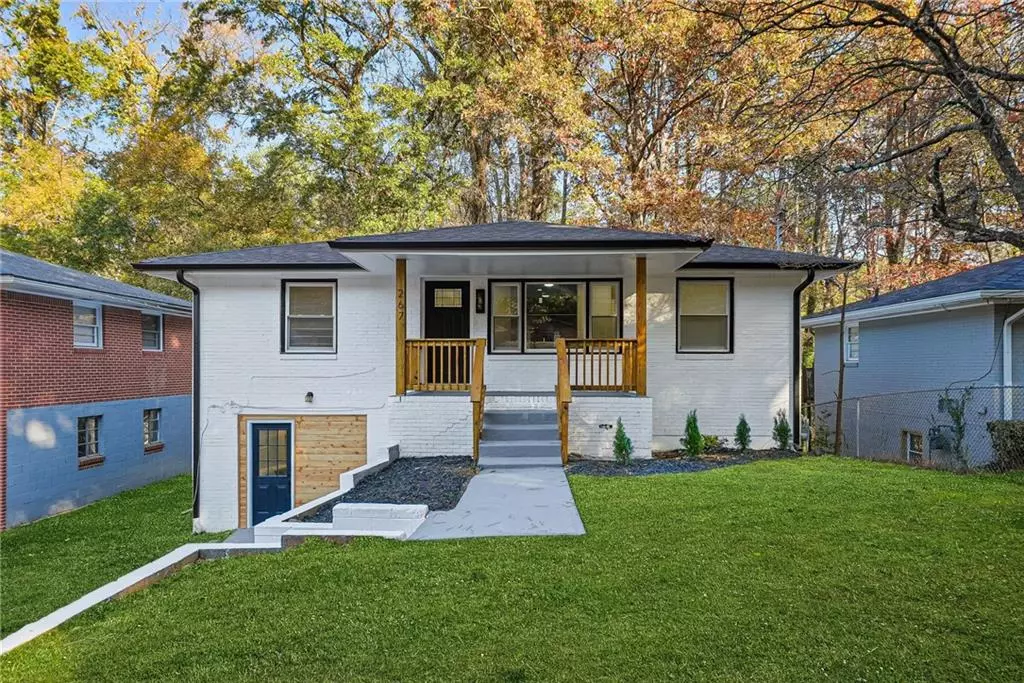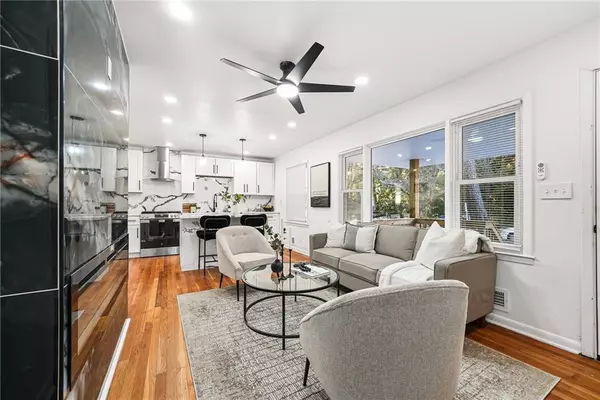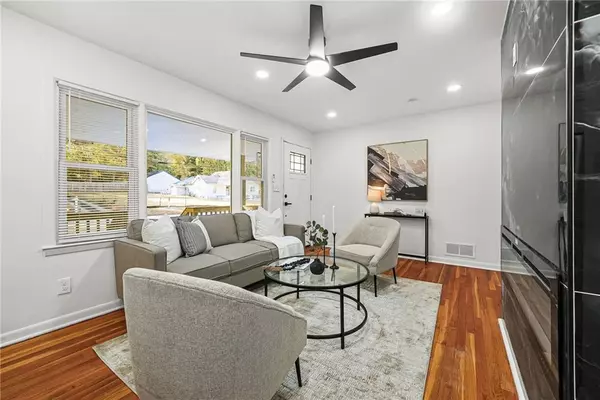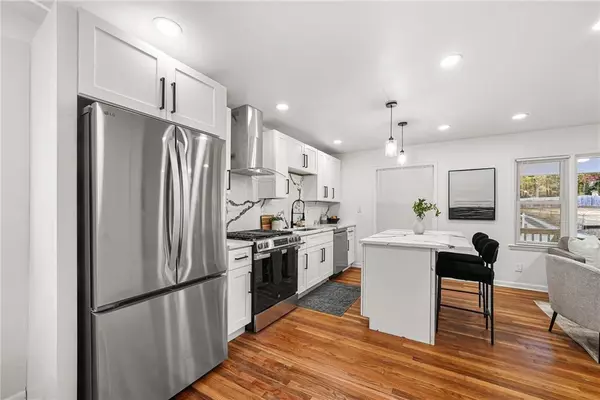
4 Beds
3 Baths
1,650 SqFt
4 Beds
3 Baths
1,650 SqFt
Open House
Sat Nov 22, 1:00pm - 3:00pm
Sun Nov 23, 2:00pm - 4:00pm
Key Details
Property Type Single Family Home
Sub Type Single Family Residence
Listing Status Active
Purchase Type For Sale
Square Footage 1,650 sqft
Price per Sqft $190
Subdivision Jw Thompson Prop Sub
MLS Listing ID 7683218
Style Contemporary,Modern,Ranch
Bedrooms 4
Full Baths 3
Construction Status Resale
HOA Y/N No
Year Built 1962
Annual Tax Amount $708
Tax Year 2023
Lot Size 7,749 Sqft
Acres 0.1779
Property Sub-Type Single Family Residence
Source First Multiple Listing Service
Property Description
Fairburn Heights, just minutes from the BeltLine Westside Trail, Tyler Perry Studios, and the rapidly growing West Atlanta corridor, this
fully renovated 4-bedroom, 3-bath home is the definition of convenience and opportunity. Step into a beautifully curated main level
featuring 2 spacious bedrooms, 2 full baths, and an open-concept layout flooded with natural light. The kitchen is a true
showpiece—highlighted by custom marble countertops, sleek backsplash, stainless steel appliances, and a clean, modern design that
elevates the entire space. Enjoy easy indoor-outdoor flow with a brand-new deck, perfect for entertaining or unwinding after a long
day. The fully finished daylight basement is a rare find in this area—offering 2 additional bedrooms, a full bathroom, its own kitchen,
laundry room, and private front and rear entrances. A rare blend of style, comfort, and cash-flow potential
Location
State GA
County Fulton
Area Jw Thompson Prop Sub
Lake Name None
Rooms
Bedroom Description Oversized Master,Roommate Floor Plan,Other
Other Rooms None
Basement Bath/Stubbed, Daylight, Exterior Entry, Finished, Full
Main Level Bedrooms 2
Dining Room Dining L, Open Concept
Kitchen Other
Interior
Interior Features Smart Home, Walk-In Closet(s)
Heating Natural Gas
Cooling Central Air
Flooring Tile
Fireplaces Number 2
Fireplaces Type Decorative, Factory Built, Living Room
Equipment None
Window Features None
Appliance Dishwasher, Dryer, Gas Cooktop, Gas Oven, Gas Range, Microwave, Refrigerator
Laundry In Hall, In Kitchen
Exterior
Exterior Feature Balcony
Parking Features Driveway, On Street
Fence None
Pool None
Community Features None
Utilities Available Electricity Available, Natural Gas Available, Water Available
Waterfront Description None
View Y/N Yes
View Other
Roof Type Composition
Street Surface Concrete
Accessibility None
Handicap Access None
Porch Deck, Patio
Total Parking Spaces 3
Private Pool false
Building
Lot Description Back Yard, Landscaped
Story Two
Foundation Slab
Sewer Public Sewer
Water Public
Architectural Style Contemporary, Modern, Ranch
Level or Stories Two
Structure Type Cement Siding
Construction Status Resale
Schools
Elementary Schools Adamsville
Middle Schools John Lewis Invictus Academy/Harper-Archer
High Schools Frederick Douglass
Others
Senior Community no
Restrictions false
Tax ID 14 024300010809
Acceptable Financing Cash, Conventional, FHA, VA Loan
Listing Terms Cash, Conventional, FHA, VA Loan


"My job is to find and attract mastery-based agents to the office, protect the culture, and make sure everyone is happy! "






