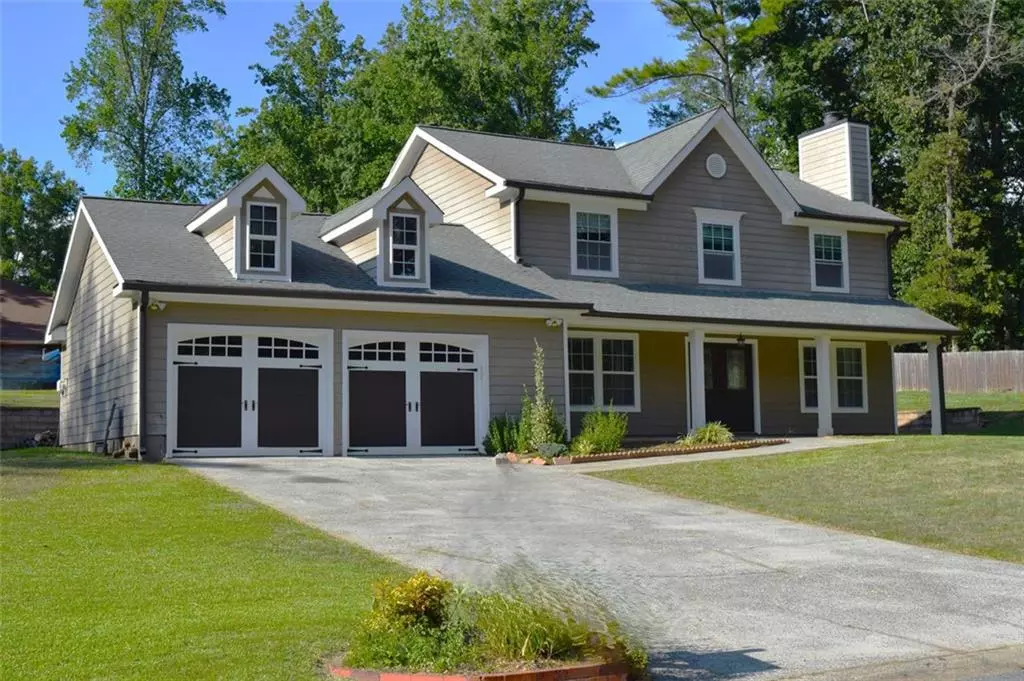
3 Beds
2.5 Baths
0.34 Acres Lot
3 Beds
2.5 Baths
0.34 Acres Lot
Key Details
Property Type Single Family Home
Sub Type Single Family Residence
Listing Status Active
Purchase Type For Sale
Subdivision Horseshoe Bend
MLS Listing ID 7683353
Style Traditional,Contemporary
Bedrooms 3
Full Baths 2
Half Baths 1
Construction Status Updated/Remodeled
HOA Y/N No
Year Built 1980
Annual Tax Amount $4,206
Tax Year 2024
Lot Size 0.340 Acres
Acres 0.34
Property Sub-Type Single Family Residence
Source First Multiple Listing Service
Property Description
Built in a level and large Lot. Very established and peaceful community , NO HOA, No restrictions. Schedule your appointment by showing time and make an offer.
Location
State GA
County Cobb
Area Horseshoe Bend
Lake Name None
Rooms
Bedroom Description Other
Other Rooms None
Basement None
Dining Room Separate Dining Room, Open Concept
Kitchen Cabinets White, Stone Counters, Eat-in Kitchen, Kitchen Island, View to Family Room
Interior
Interior Features High Ceilings 10 ft Main, Entrance Foyer
Heating Central, Natural Gas
Cooling Central Air, Ceiling Fan(s)
Flooring Ceramic Tile, Hardwood
Fireplaces Number 1
Fireplaces Type Family Room, Gas Log, Gas Starter, Masonry, Stone
Equipment None
Window Features None
Appliance Dishwasher, Refrigerator, Gas Range, Gas Water Heater, Range Hood
Laundry Laundry Room, Main Level
Exterior
Exterior Feature Garden, Private Entrance
Parking Features Attached, Garage Door Opener, Covered, Driveway, Garage, Garage Faces Front, Kitchen Level
Garage Spaces 2.0
Fence None
Pool None
Community Features Sidewalks, Near Schools, Near Public Transport, Near Shopping
Utilities Available Cable Available, Electricity Available, Natural Gas Available, Phone Available, Sewer Available, Water Available
Waterfront Description None
View Y/N Yes
View City
Roof Type Composition,Shingle
Street Surface Asphalt,Paved
Accessibility None
Handicap Access None
Porch Deck, Front Porch, Covered, Patio
Total Parking Spaces 2
Private Pool false
Building
Lot Description Corner Lot, Cleared, Level, Landscaped
Story Two
Foundation Concrete Perimeter, Slab
Sewer Public Sewer
Water Public
Architectural Style Traditional, Contemporary
Level or Stories Two
Structure Type HardiPlank Type,Cement Siding
Construction Status Updated/Remodeled
Schools
Elementary Schools Hollydale
Middle Schools Smitha
High Schools Osborne
Others
Senior Community no
Restrictions false
Tax ID 19061800890
Ownership Fee Simple
Acceptable Financing FHA, Conventional, Cash, VA Loan
Listing Terms FHA, Conventional, Cash, VA Loan


"My job is to find and attract mastery-based agents to the office, protect the culture, and make sure everyone is happy! "






