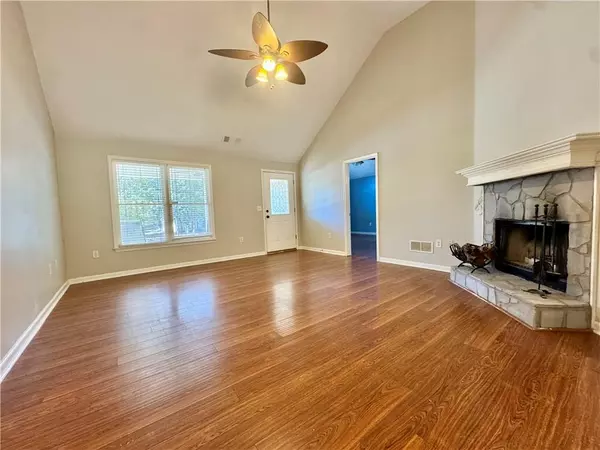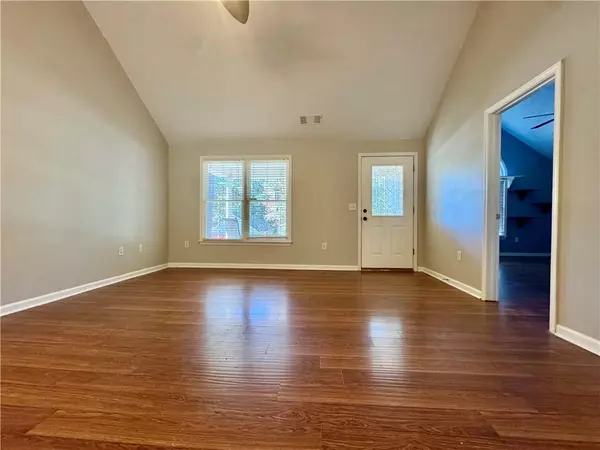
3 Beds
2 Baths
1,649 SqFt
3 Beds
2 Baths
1,649 SqFt
Open House
Sun Nov 09, 2:00pm - 4:00pm
Key Details
Property Type Single Family Home
Sub Type Single Family Residence
Listing Status Active
Purchase Type For Sale
Square Footage 1,649 sqft
Price per Sqft $163
Subdivision Brookstone
MLS Listing ID 7678235
Style Traditional
Bedrooms 3
Full Baths 2
Construction Status Resale
HOA Y/N No
Year Built 1999
Annual Tax Amount $2,622
Tax Year 2024
Lot Size 0.580 Acres
Acres 0.58
Property Sub-Type Single Family Residence
Source First Multiple Listing Service
Property Description
Step inside to a bright, open main living area with vaulted ceilings that create a sense of spaciousness and flow. The primary suite is thoughtfully separated from the secondary bedrooms, offering a private retreat with an en-suite bath, while the two additional bedrooms and full bath are conveniently located on the opposite side of the home.
You'll love the manufactured hardwood floors that add warmth and character to the main living areas, with carpeted bedrooms and bonus room providing comfort underfoot. The bonus room over the garage is a perfect flex space—ideal for movie nights, a playroom, or a home office.
Enjoy your morning coffee or evening unwind on the welcoming front porch, and take advantage of the home's peaceful setting on a quiet street in an established neighborhood, all while you are just minutes to the highway, schools, parks, and all the charm that downtown Covington has to offer. Sold As Is
Location
State GA
County Newton
Area Brookstone
Lake Name None
Rooms
Bedroom Description Master on Main
Other Rooms None
Basement None
Main Level Bedrooms 3
Dining Room Open Concept, Separate Dining Room
Kitchen Cabinets White, Eat-in Kitchen, Laminate Counters
Interior
Interior Features Vaulted Ceiling(s)
Heating Central
Cooling Ceiling Fan(s), Central Air, Electric
Flooring Carpet, Other
Fireplaces Number 1
Fireplaces Type Family Room
Equipment None
Window Features None
Appliance Dishwasher, Disposal, Electric Range, Electric Water Heater
Laundry Laundry Room
Exterior
Exterior Feature Other
Parking Features Garage
Garage Spaces 2.0
Fence None
Pool None
Community Features None
Utilities Available Cable Available, Electricity Available, Phone Available, Water Available
Waterfront Description None
View Y/N Yes
View Neighborhood
Roof Type Composition
Street Surface Asphalt
Accessibility None
Handicap Access None
Porch Patio
Private Pool false
Building
Lot Description Back Yard
Story One
Foundation Slab
Sewer Septic Tank
Water Public
Architectural Style Traditional
Level or Stories One
Structure Type Vinyl Siding
Construction Status Resale
Schools
Elementary Schools Live Oak - Newton
Middle Schools Clements
High Schools Newton
Others
Senior Community no
Restrictions false


"My job is to find and attract mastery-based agents to the office, protect the culture, and make sure everyone is happy! "






