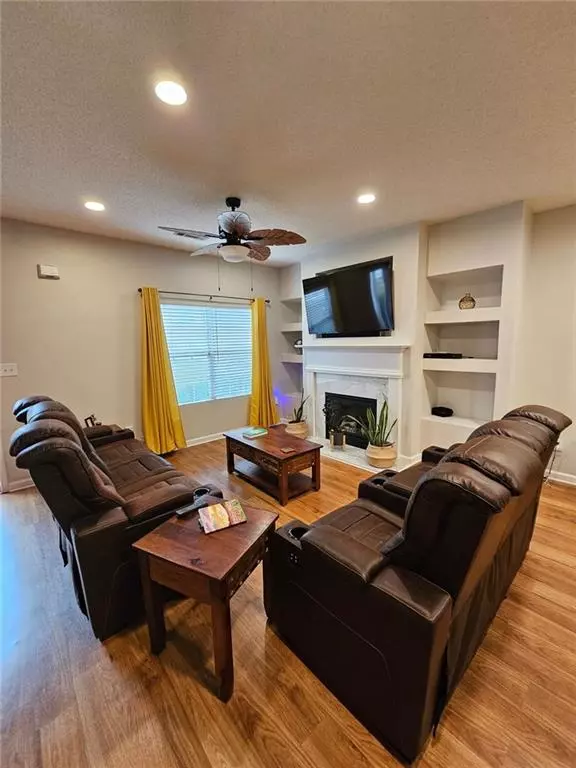
2 Beds
2.5 Baths
1,460 SqFt
2 Beds
2.5 Baths
1,460 SqFt
Key Details
Property Type Townhouse
Sub Type Townhouse
Listing Status Active
Purchase Type For Sale
Square Footage 1,460 sqft
Price per Sqft $145
Subdivision Heritage Park Of East Point
MLS Listing ID 7673339
Style Townhouse
Bedrooms 2
Full Baths 2
Half Baths 1
Construction Status Updated/Remodeled
HOA Fees $250/qua
HOA Y/N Yes
Year Built 2003
Annual Tax Amount $750
Tax Year 2025
Lot Size 1,742 Sqft
Acres 0.04
Property Sub-Type Townhouse
Source First Multiple Listing Service
Property Description
Location
State GA
County Fulton
Area Heritage Park Of East Point
Lake Name None
Rooms
Bedroom Description Double Master Bedroom,Roommate Floor Plan
Other Rooms None
Basement None
Dining Room Great Room
Kitchen Cabinets Stain, Solid Surface Counters, Eat-in Kitchen
Interior
Interior Features Bookcases, Recessed Lighting
Heating Central, Forced Air
Cooling Ceiling Fan(s), Central Air
Flooring Luxury Vinyl
Fireplaces Number 1
Fireplaces Type Electric, Factory Built
Equipment None
Window Features Aluminum Frames
Appliance Dishwasher, Dryer, Electric Water Heater, Electric Range, Refrigerator, Microwave
Laundry Other
Exterior
Exterior Feature None
Parking Features Garage Door Opener, Attached, Garage, Garage Faces Rear, Kitchen Level
Garage Spaces 1.0
Fence None
Pool In Ground
Community Features Homeowners Assoc
Utilities Available Cable Available, Underground Utilities
Waterfront Description None
View Y/N Yes
View Neighborhood
Roof Type Composition
Street Surface Paved
Accessibility None
Handicap Access None
Porch None
Total Parking Spaces 1
Private Pool false
Building
Lot Description Landscaped, Other
Story Two
Foundation Slab
Sewer Public Sewer
Water Public
Architectural Style Townhouse
Level or Stories Two
Structure Type Brick Veneer
Construction Status Updated/Remodeled
Schools
Elementary Schools Lee
Middle Schools Camp Creek
High Schools Langston Hughes
Others
HOA Fee Include Maintenance Grounds,Pest Control
Senior Community no
Restrictions false
Ownership Fee Simple
Acceptable Financing Cash, Conventional, VA Loan
Listing Terms Cash, Conventional, VA Loan
Financing no


"My job is to find and attract mastery-based agents to the office, protect the culture, and make sure everyone is happy! "






