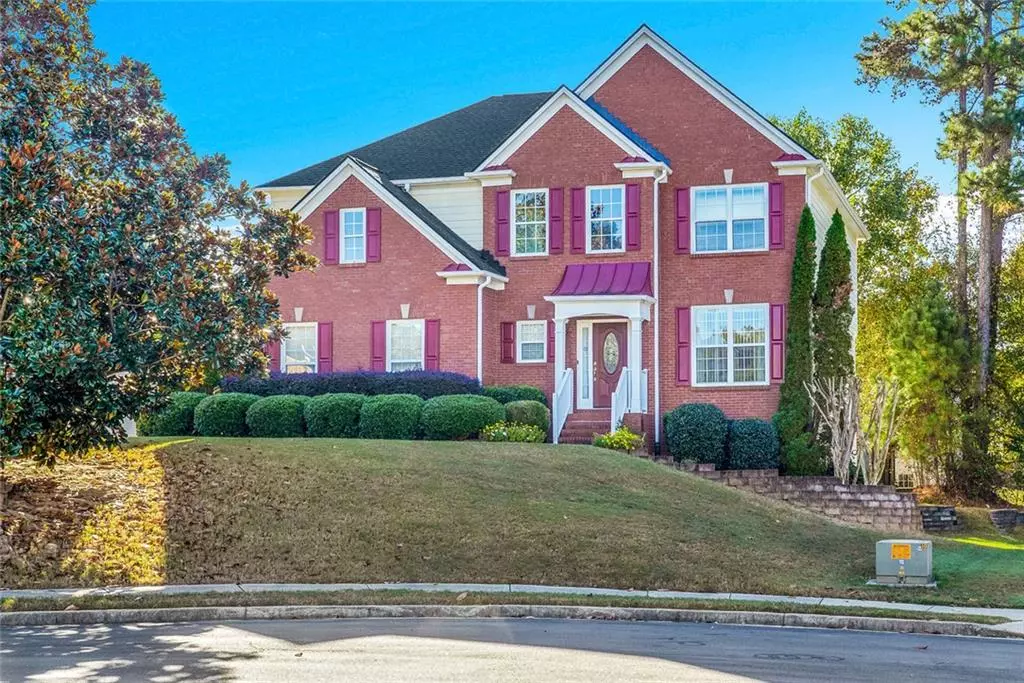
6 Beds
3.5 Baths
4,100 SqFt
6 Beds
3.5 Baths
4,100 SqFt
Key Details
Property Type Single Family Home
Sub Type Single Family Residence
Listing Status Active
Purchase Type For Sale
Square Footage 4,100 sqft
Price per Sqft $158
Subdivision Embassy Walk
MLS Listing ID 7673242
Style Traditional
Bedrooms 6
Full Baths 3
Half Baths 1
Construction Status Resale
HOA Fees $325/ann
HOA Y/N Yes
Year Built 2003
Annual Tax Amount $1,577
Tax Year 2024
Lot Size 0.300 Acres
Acres 0.3
Property Sub-Type Single Family Residence
Source First Multiple Listing Service
Property Description
This beautiful brick-front, corner home in the highly desirable Embassy Walk neighborhood is nestled in a quiet cul-de-sac, offering peace, privacy, and ample space for comfortable living. With 6 bedrooms and 4 bathrooms, this home boasts over 4,100 square feet of living space includes a full basement with private, separate entrance providing flexibility for multigenerational living, rental opportunities, or private guest accommodations. Basement features a full finished kitchen, living room, and 2 rooms — perfect for a home office, in-law suite, or additional living space. This impressive home also features a full laundry room conveniently located for ease of use, long driveway with ample parking for guests, fully fenced backyard with plenty of room for pets, kids, or outdoor activities.
The large deck off the back of the home is perfect for entertaining or relaxing. Not to mention the sought-after schools within the area, making it ideal for families The newer roof and systems, along with three separate A/C units (one for each floor), ensure that this home remains efficient and comfortable year-round. The lush landscaping and fenced backyard create a serene outdoor retreat, while the entertaining-sized deck is perfect for hosting guests or enjoying quiet evenings outdoors. This one-of-a-kind property is a rare find and won't last long!
Location
State GA
County Gwinnett
Area Embassy Walk
Lake Name None
Rooms
Bedroom Description None
Other Rooms None
Basement Finished
Dining Room Seats 12+, Separate Dining Room
Kitchen Breakfast Bar, Cabinets Other, Eat-in Kitchen, Kitchen Island
Interior
Interior Features High Ceilings 10 ft Upper, Walk-In Closet(s), Other
Heating Forced Air
Cooling Ceiling Fan(s), Central Air, Electric
Flooring Carpet, Ceramic Tile, Hardwood, Laminate
Fireplaces Number 1
Fireplaces Type Masonry
Equipment None
Window Features Double Pane Windows
Appliance Dishwasher, Disposal, Electric Range, Electric Water Heater, Microwave, Refrigerator
Laundry Upper Level, Laundry Room
Exterior
Exterior Feature Garden, Other
Parking Features Garage, Attached, Driveway, Garage Door Opener, Garage Faces Side, Level Driveway
Garage Spaces 2.0
Fence Back Yard, Fenced, Privacy
Pool None
Community Features None
Utilities Available Cable Available, Electricity Available, Natural Gas Available, Phone Available, Sewer Available, Underground Utilities, Water Available
Waterfront Description None
View Y/N Yes
View Neighborhood, Other
Roof Type Composition
Street Surface Asphalt
Accessibility Accessible Entrance
Handicap Access Accessible Entrance
Porch Deck, Patio, Enclosed
Total Parking Spaces 8
Private Pool false
Building
Lot Description Corner Lot, Cul-De-Sac, Back Yard, Cleared, Front Yard, Landscaped
Story Three Or More
Foundation Slab
Sewer Public Sewer
Water Public
Architectural Style Traditional
Level or Stories Three Or More
Structure Type Wood Siding
Construction Status Resale
Schools
Elementary Schools Head
Middle Schools Five Forks
High Schools Brookwood
Others
HOA Fee Include Reserve Fund,Maintenance Grounds
Senior Community no
Restrictions false
Acceptable Financing FHA, Cash, Conventional
Listing Terms FHA, Cash, Conventional


"My job is to find and attract mastery-based agents to the office, protect the culture, and make sure everyone is happy! "






