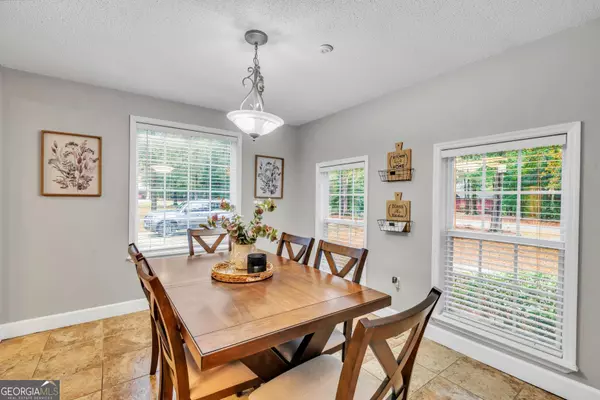
5 Beds
4 Baths
3,246 SqFt
5 Beds
4 Baths
3,246 SqFt
Key Details
Property Type Single Family Home
Sub Type Single Family Residence
Listing Status New
Purchase Type For Sale
Square Footage 3,246 sqft
Price per Sqft $125
Subdivision Hatchee Ridge
MLS Listing ID 10633304
Style Traditional
Bedrooms 5
Full Baths 4
HOA Fees $720
HOA Y/N Yes
Year Built 1998
Annual Tax Amount $2,496
Tax Year 24
Lot Size 1.180 Acres
Acres 1.18
Lot Dimensions 1.18
Property Sub-Type Single Family Residence
Source Georgia MLS 2
Property Description
Location
State GA
County Laurens
Rooms
Bedroom Description Master On Main Level
Basement Crawl Space
Interior
Interior Features Master On Main Level, Walk-In Closet(s)
Heating Electric
Cooling Electric
Flooring Hardwood, Tile, Vinyl
Fireplaces Number 1
Fireplace Yes
Appliance Dishwasher, Range, Refrigerator, Stainless Steel Appliance(s)
Laundry In Hall
Exterior
Parking Features Attached
Community Features Pool, Tennis Court(s)
Utilities Available High Speed Internet
View Y/N No
Roof Type Composition
Garage Yes
Private Pool No
Building
Lot Description Level
Faces From Dublin take Walke Dairy Road to Hatchee Ridge Road/Subdivision. Home will be first house on the left.
Sewer Septic Tank
Water Private, Well
Architectural Style Traditional
Structure Type Synthetic Stucco
New Construction No
Schools
Elementary Schools Northwest Laurens
Middle Schools West Laurens
High Schools West Laurens
Others
HOA Fee Include Swimming,Tennis
Tax ID 074 008
Special Listing Condition Resale
Virtual Tour https://iframe.videodelivery.net/33b6dea0d160db82df6049f83679ce85


"My job is to find and attract mastery-based agents to the office, protect the culture, and make sure everyone is happy! "






